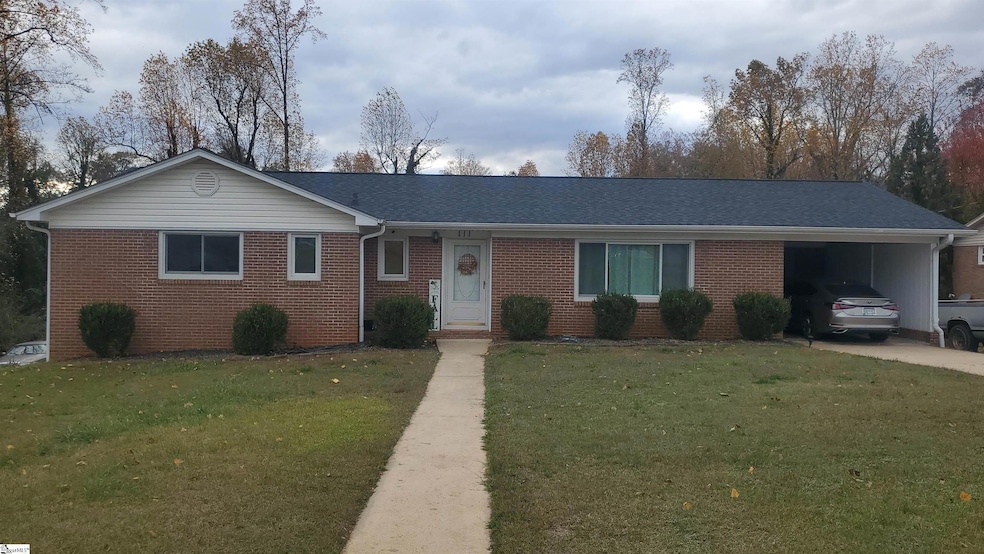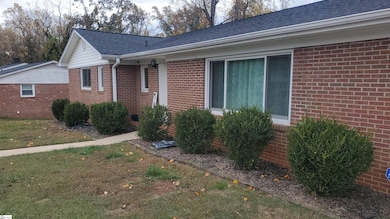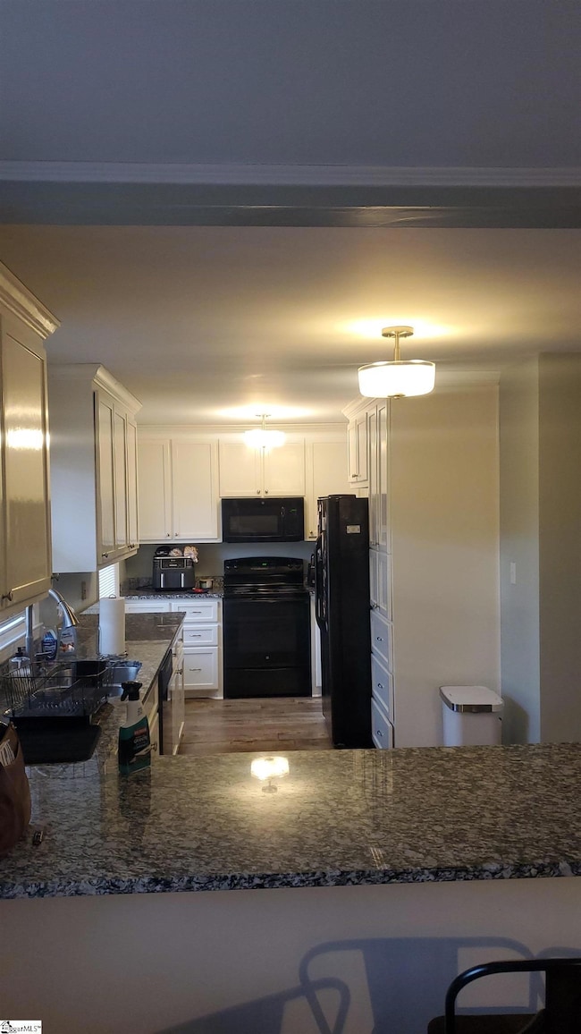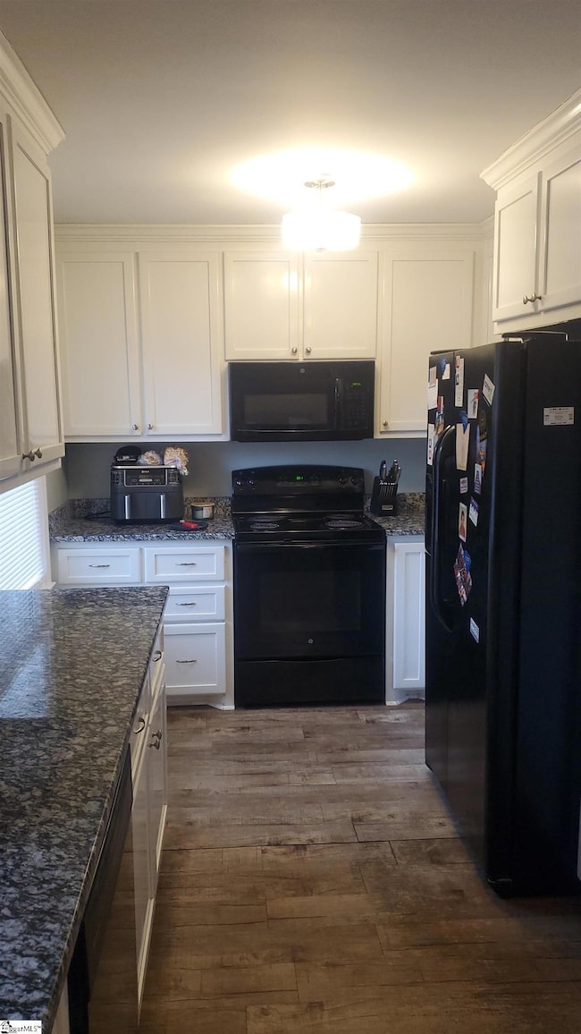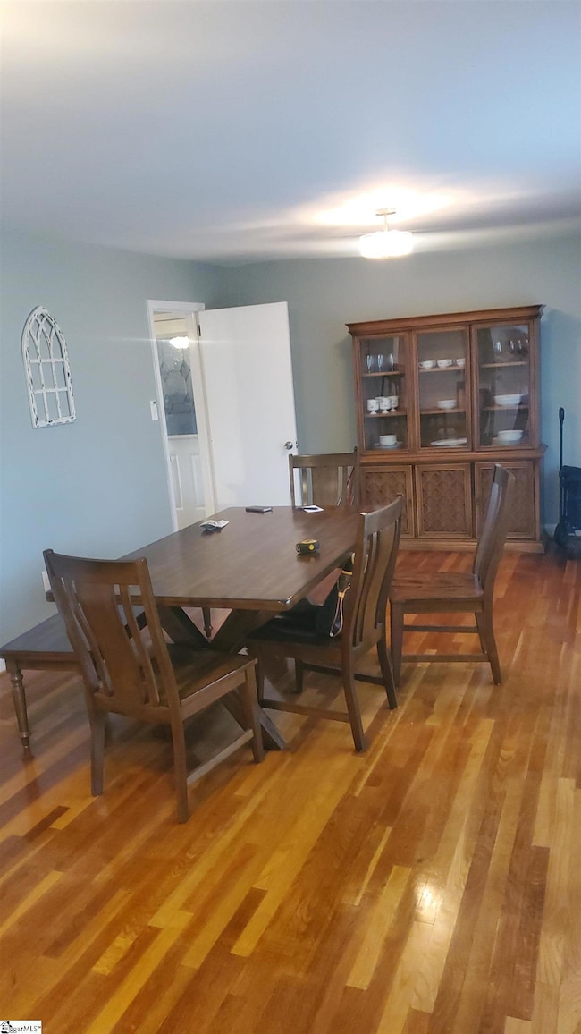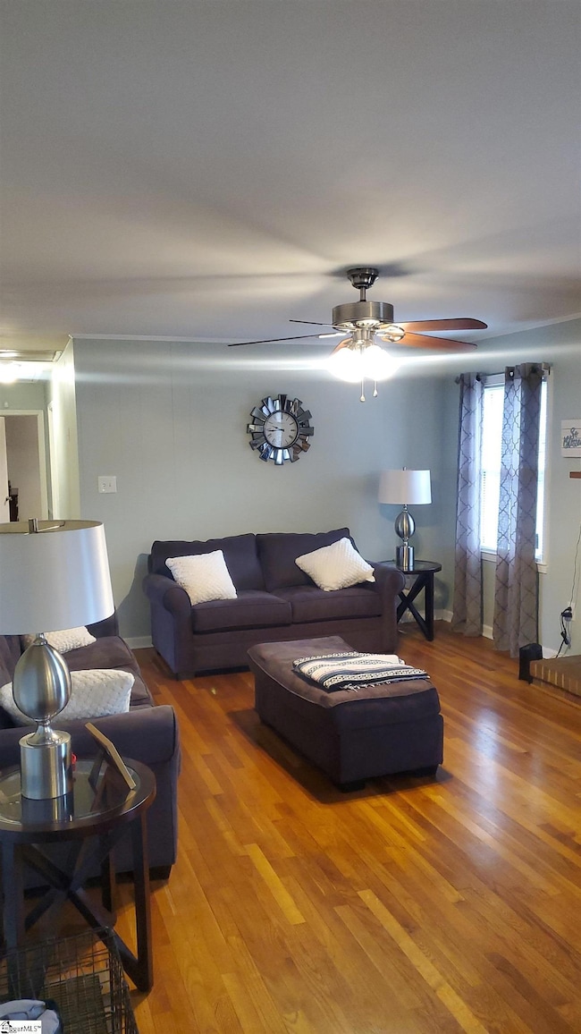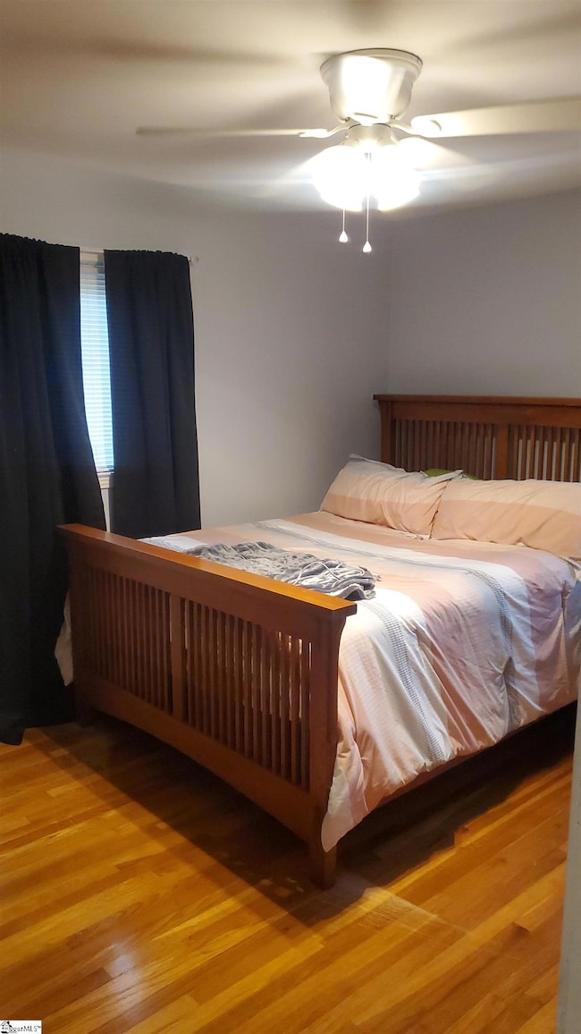111 Stribling Cir Spartanburg, SC 29301
Saxon NeighborhoodEstimated payment $1,673/month
Total Views
345
3
Beds
2
Baths
2,200-2,399
Sq Ft
$123
Price per Sq Ft
Highlights
- Ranch Style House
- Wood Flooring
- Front Porch
- Dorman High School Rated A-
- Granite Countertops
- Storm Windows
About This Home
3 bedroom, 2 bath brick ranch on large lot offers so much to enjoy. The main level has many updates including new kitchen flooring, granite countertops, and fresh paint and refinished beautiful hardwood floors throughout the main level. The basement has a laundry room and a basement with LVP flooring.
Home Details
Home Type
- Single Family
Est. Annual Taxes
- $1,414
Lot Details
- Lot Dimensions are 90x176x109x182
- Level Lot
Home Design
- Ranch Style House
- Brick Exterior Construction
- Architectural Shingle Roof
- Vinyl Siding
Interior Spaces
- 2,200-2,399 Sq Ft Home
- Smooth Ceilings
- Ceiling Fan
- Wood Burning Fireplace
- Living Room
- Dining Room
- Laundry Room
Kitchen
- Electric Cooktop
- Built-In Microwave
- Dishwasher
- Granite Countertops
Flooring
- Wood
- Laminate
Bedrooms and Bathrooms
- 3 Main Level Bedrooms
- 2 Full Bathrooms
Partially Finished Basement
- Laundry in Basement
- Basement Storage
Home Security
- Storm Windows
- Fire and Smoke Detector
Parking
- 1 Car Garage
- Attached Carport
- Parking Pad
- Side or Rear Entrance to Parking
Outdoor Features
- Front Porch
Schools
- Jesse S. Bobo Elementary School
- Fairforest Middle School
- Dorman High School
Utilities
- Central Air
- Heating Available
- Electric Water Heater
- Cable TV Available
Community Details
- Vanderbilt Hills Subdivision
Listing and Financial Details
- Tax Lot 8
- Assessor Parcel Number 6-21-02-070.00
Map
Create a Home Valuation Report for This Property
The Home Valuation Report is an in-depth analysis detailing your home's value as well as a comparison with similar homes in the area
Home Values in the Area
Average Home Value in this Area
Tax History
| Year | Tax Paid | Tax Assessment Tax Assessment Total Assessment is a certain percentage of the fair market value that is determined by local assessors to be the total taxable value of land and additions on the property. | Land | Improvement |
|---|---|---|---|---|
| 2025 | $1,414 | $8,358 | $619 | $7,739 |
| 2024 | $1,414 | $8,358 | $619 | $7,739 |
| 2023 | $1,414 | $8,358 | $619 | $7,739 |
| 2022 | $1,309 | $7,268 | $600 | $6,668 |
| 2021 | $1,309 | $7,268 | $600 | $6,668 |
| 2020 | $1,276 | $7,268 | $600 | $6,668 |
| 2019 | $1,265 | $7,268 | $600 | $6,668 |
| 2018 | $1,254 | $7,268 | $600 | $6,668 |
| 2017 | $841 | $4,860 | $600 | $4,260 |
| 2016 | $2,602 | $7,290 | $900 | $6,390 |
| 2015 | $2,590 | $7,290 | $900 | $6,390 |
| 2014 | $2,529 | $7,290 | $900 | $6,390 |
Source: Public Records
Property History
| Date | Event | Price | List to Sale | Price per Sq Ft |
|---|---|---|---|---|
| 11/11/2025 11/11/25 | For Sale | $295,000 | -- | $134 / Sq Ft |
Source: Greater Greenville Association of REALTORS®
Purchase History
| Date | Type | Sale Price | Title Company |
|---|---|---|---|
| Interfamily Deed Transfer | -- | None Available | |
| Interfamily Deed Transfer | -- | None Available | |
| Interfamily Deed Transfer | -- | -- |
Source: Public Records
Mortgage History
| Date | Status | Loan Amount | Loan Type |
|---|---|---|---|
| Closed | $151,414 | New Conventional |
Source: Public Records
Source: Greater Greenville Association of REALTORS®
MLS Number: 1574530
APN: 6-21-02-070.00
Nearby Homes
- 197 Stribling Cir
- 186 Stribling Cir
- 121 Dover Rd
- 104 Arrowhead Cir
- 10 Village West Ct
- 512 E Parima Ave
- 1391 W O Ezell Blvd
- Litchfield Plan at El Dorado
- Corner Litchfield Plan at El Dorado
- 407 W Parima Ct
- 409 W Parima Ct
- 411 W Parima Ct
- 413 W Parima Ct
- 415 W Parima Ct
- 111 N Lanford Rd
- 103 Moffit Ct
- 103 Moffitt Ct
- 201 Powell Mill Rd
- 100 Vanderbilt Ln
- 239 Vanderbilt Rd
- 1480 Wo Ezell Blvd
- 501 Camelot Dr
- 378 Vanderbilt Rd
- 100 Lees Crossing Dr
- 1000 Hunt Club Ln
- 201 E Blackstock Rd
- 180 S Pine Lake Dr
- 106 Kensington Dr
- 574 Preakness Run
- 110 Southport Rd
- 426 Arch St
- 236 Wadsworth Rd
- 100 Keats Dr
- 1875 Hayne St
- 606 Fleetwood Cir
- 409 Yardley Ct Unit A
- 100 W Cleveland St
