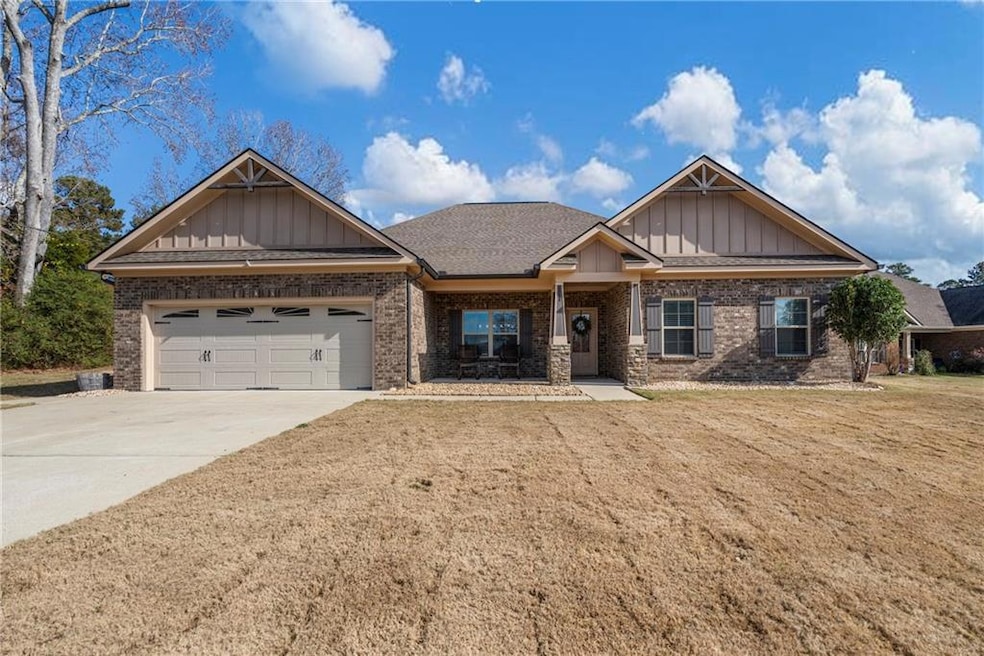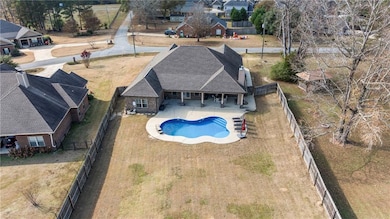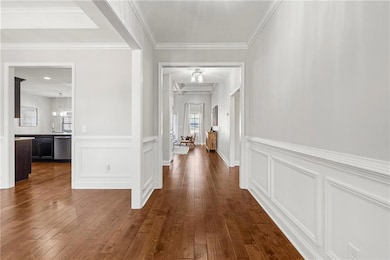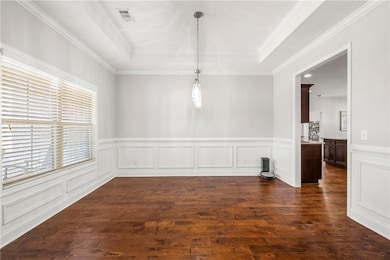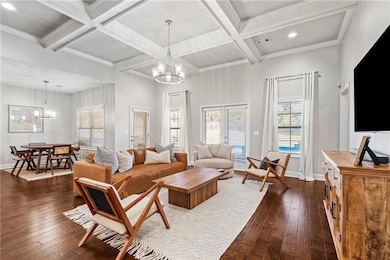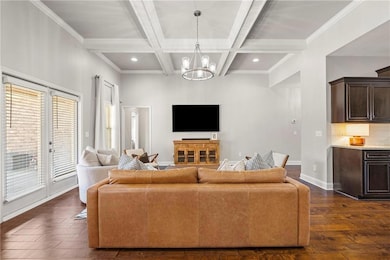111 Summerbrook St Smiths Station, AL 36877
Estimated payment $2,730/month
Highlights
- In Ground Pool
- Double Shower
- Traditional Architecture
- West Smiths Station Elementary School Rated 9+
- Vaulted Ceiling
- Outdoor Fireplace
About This Home
Step into resort-style living at 111 Summerbrook St (Lee Rd 536) where comfort, convenience, and quiet luxury come together beautifully. Tucked just off Summerville Rd and minutes to shopping, dining, and highway access, this thoughtfully designed, 4-bedroom, 3-bath ranch offers the ideal blend of function and everyday retreat on a spacious .56-acre, level lot in Lee County.
Inside, an inviting open floor plan creates seamless flow from the living area to the inspired kitchen, complete with a large island with counter seating, abundant cabinetry, expansive countertops, a breakfast area, separate dining room, and a walk-in pantry generous enough for true storage lovers. A dedicated laundry room keeps life organized and out of sight.
The split bedroom layout provides privacy for all, featuring a Jack-and-Jill bath connecting two guest rooms, each equipped with their own sink. The primary suite feels like a personal sanctuary with double walk-in closets, a relaxing soaking tub, and an oversized tiled double shower with bench.
Out back is where this home truly shines; your own oasis with a beautiful pool and an extended covered patio with a fireplace spanning the length of the home, perfect for gatherings, quiet mornings, or sunset evenings. A 2-car garage adds everyday practicality.
This is the lifestyle buyers dream of space, style, and a setting built for both living and relaxing. Schedule your showing today and experience it for yourself!-See Agt Pvt Remarks
Home Details
Home Type
- Single Family
Est. Annual Taxes
- $2,441
Year Built
- Built in 2016
Lot Details
- 0.56 Acre Lot
- Property fronts a county road
- Landscaped
- Level Lot
- Cleared Lot
- Back Yard Fenced and Front Yard
Parking
- 2 Car Attached Garage
- Front Facing Garage
Home Design
- Traditional Architecture
- Brick Exterior Construction
- Slab Foundation
- Composition Roof
- Cement Siding
Interior Spaces
- 2,706 Sq Ft Home
- 1-Story Property
- Crown Molding
- Beamed Ceilings
- Coffered Ceiling
- Tray Ceiling
- Vaulted Ceiling
- Ceiling Fan
- 1 Fireplace
- Raised Hearth
- Double Pane Windows
- Entrance Foyer
- Great Room
- Formal Dining Room
- Neighborhood Views
Kitchen
- Breakfast Area or Nook
- Open to Family Room
- Eat-In Kitchen
- Breakfast Bar
- Walk-In Pantry
- Electric Oven
- Self-Cleaning Oven
- Electric Cooktop
- Microwave
- Dishwasher
- Kitchen Island
- Stone Countertops
- Disposal
Flooring
- Wood
- Carpet
- Ceramic Tile
Bedrooms and Bathrooms
- 4 Main Level Bedrooms
- Split Bedroom Floorplan
- Dual Closets
- Walk-In Closet
- 3 Full Bathrooms
- Dual Vanity Sinks in Primary Bathroom
- Whirlpool Bathtub
- Separate Shower in Primary Bathroom
- Double Shower
Laundry
- Laundry Room
- Laundry in Hall
- Electric Dryer Hookup
Pool
- In Ground Pool
- Saltwater Pool
- Vinyl Pool
- Fence Around Pool
Outdoor Features
- Covered Patio or Porch
- Outdoor Fireplace
- Rain Gutters
Utilities
- Central Heating and Cooling System
- 220 Volts
- Electric Water Heater
- Phone Available
- Cable TV Available
Listing and Financial Details
- Assessor Parcel Number 1404190000022024
Map
Home Values in the Area
Average Home Value in this Area
Tax History
| Year | Tax Paid | Tax Assessment Tax Assessment Total Assessment is a certain percentage of the fair market value that is determined by local assessors to be the total taxable value of land and additions on the property. | Land | Improvement |
|---|---|---|---|---|
| 2025 | $2,441 | $53,140 | $0 | $0 |
| 2024 | $2,441 | $53,120 | $5,120 | $48,000 |
| 2023 | $2,441 | $46,660 | $4,700 | $41,960 |
| 2022 | $1,849 | $40,258 | $4,700 | $35,558 |
| 2021 | $50 | $39,243 | $4,700 | $34,543 |
| 2020 | $50 | $34,349 | $4,700 | $29,649 |
| 2019 | $50 | $32,893 | $4,700 | $28,193 |
| 2018 | $50 | $32,340 | $0 | $0 |
Property History
| Date | Event | Price | List to Sale | Price per Sq Ft |
|---|---|---|---|---|
| 11/25/2025 11/25/25 | For Sale | $479,900 | -- | $177 / Sq Ft |
Source: East Alabama Board of REALTORS®
MLS Number: E102557
APN: 14-04-19-0-000-022-024
- 111 Lee Road 536
- 32 Pebble Ct
- 102 Boulder Creek Dr
- 41 Tree Top Hill
- 300 Lee Road 2212
- 151 Landing Way
- 182 Lee 980
- 27 Ivy Ln
- 7 Ivy Cross
- 907 Oakhurst Dr
- 71 Greystone Ct
- 111 Greystone Ct
- 127 Red Oak Place
- 567 Lee Rd
- 0 Lee Road 243 Unit E102065
- 107 Lee Road 2220
- Duke Plan at Smiths Crossing
- Oakwood Plan at Smiths Crossing
- Aspen Plan at Smiths Crossing
- Dogwood Plan at Smiths Crossing
- 19707 Us Highway 280 E
- 2930 Lee Road 734
- 500 Lee Road 303
- 235 Sunnylane Dr
- 15 Windsweep Ct
- 5004 22nd Ave
- 3622 S Railroad St
- 5295 River Chase Dr
- 2907 Gatewood Dr
- 2005 Carriage Dr
- 2880 Lamb Rd
- 1800 Lakewood Dr
- 5001 River Chase Dr
- 146 Bluebird Ln
- 1789 Lee Road 235 Unit 101B
- 1701 37th St
- 525 Lee Road 379
- 2913 22nd Ave
- 2150 Stadium Dr
- 2401 Tillery Ln
