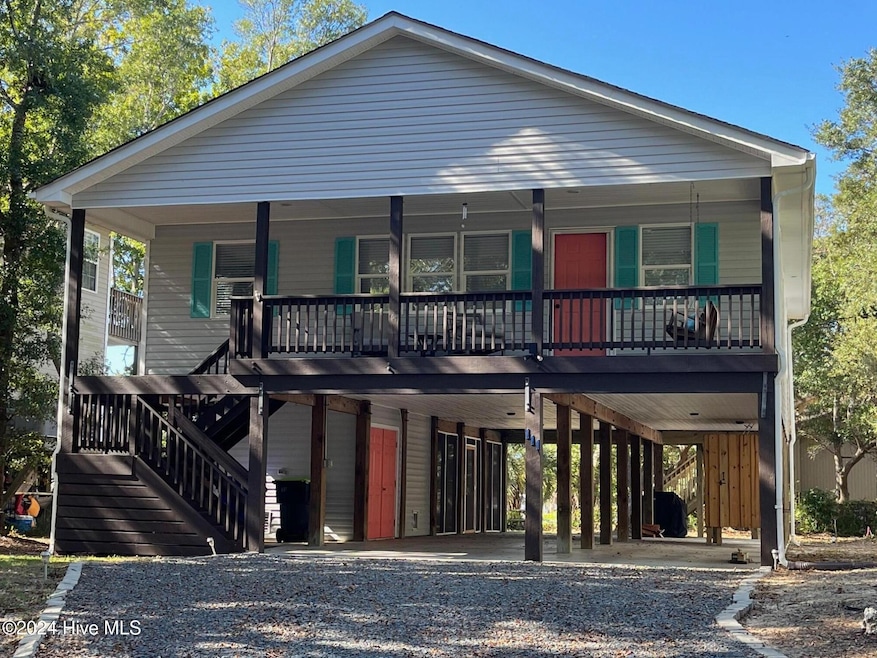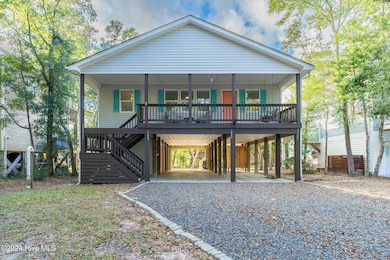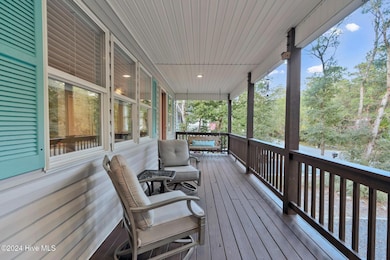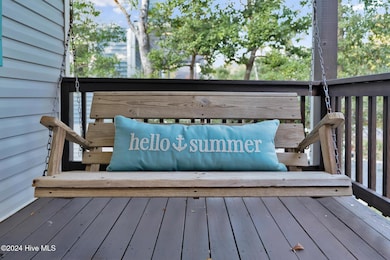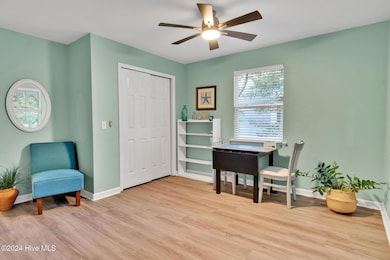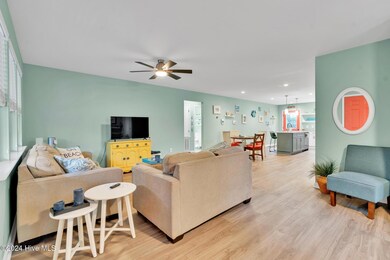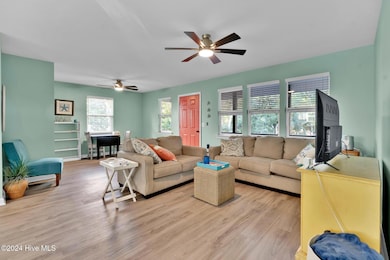111 SW 24th St Oak Island, NC 28465
Estimated payment $2,952/month
Highlights
- Marina
- Community Cabanas
- Canal View
- Golf Course Community
- Fitness Center
- Deck
About This Home
PRICE IMPROVEMENT!!! Experience the charm of Oak Island in this remodeled 3-bedroom, 2-bath piling home, perfectly suited as a primary residence or a vacation getaway. Located on the quiet west end, this bright and airy retreat offers stunning views of Davis Canal from the newly constructed back deck, where you can relax and enjoy Oak Island's spectacular sunsets. Inside, the open concept living area features easy-care LVP flooring throughout, a remodeled kitchen with all new soft close cabinets, quartz countertops, a large island, and stainless-steel appliances. Other upgrades include the addition of a tankless water heater, new blinds, plus upgraded vanities in both bathrooms. With the ample storage on the lower level, the addition of a new outdoor shower, a screened-in seating area, and parking on a high lot, this home is designed for easy coastal living. Oak Island offers a wealth of amenities, all without the burden of HOA fees. Additionally, the historic charm of Downtown Southport is just a short drive away, where you can enjoy the Waterfront Park along the Cape Fear River, shopping, waterfront dining, or sunset cruise. Do not miss this opportunity to enjoy the coastal lifestyle in this exceptional Oak Island home.
Home Details
Home Type
- Single Family
Est. Annual Taxes
- $1,702
Year Built
- Built in 1997
Lot Details
- 6,534 Sq Ft Lot
- Lot Dimensions are 55 x 120
- Property is zoned R6
Home Design
- Wood Frame Construction
- Architectural Shingle Roof
- Vinyl Siding
- Piling Construction
- Stick Built Home
Interior Spaces
- 1,360 Sq Ft Home
- 1-Story Property
- Ceiling height of 9 feet or more
- Ceiling Fan
- Blinds
- Combination Dining and Living Room
- Luxury Vinyl Plank Tile Flooring
- Canal Views
- Fire and Smoke Detector
Kitchen
- Stove
- Built-In Microwave
- Dishwasher
- Kitchen Island
- Solid Surface Countertops
- Disposal
Bedrooms and Bathrooms
- 3 Bedrooms
- 2 Full Bathrooms
Laundry
- Laundry Room
- Dryer
- Washer
Parking
- 3 Parking Spaces
- Covered Parking
- Gravel Driveway
- Off-Street Parking
Outdoor Features
- Outdoor Shower
- Deck
- Covered Patio or Porch
Schools
- Southport Elementary School
- South Brunswick Middle School
- South Brunswick High School
Utilities
- Central Air
- Heat Pump System
- Tankless Water Heater
- Municipal Trash
Listing and Financial Details
- Tax Lot 10
- Assessor Parcel Number 234jd006
Community Details
Overview
- No Home Owners Association
- Maintained Community
Amenities
- Picnic Area
Recreation
- Marina
- Golf Course Community
- Tennis Courts
- Community Basketball Court
- Pickleball Courts
- Community Playground
- Fitness Center
- Exercise Course
- Community Cabanas
- Park
- Dog Park
- Trails
Map
Home Values in the Area
Average Home Value in this Area
Tax History
| Year | Tax Paid | Tax Assessment Tax Assessment Total Assessment is a certain percentage of the fair market value that is determined by local assessors to be the total taxable value of land and additions on the property. | Land | Improvement |
|---|---|---|---|---|
| 2025 | $1,702 | $393,160 | $140,000 | $253,160 |
| 2024 | $1,702 | $393,160 | $140,000 | $253,160 |
| 2023 | $1,292 | $393,160 | $140,000 | $253,160 |
| 2022 | $1,292 | $211,720 | $65,000 | $146,720 |
| 2021 | $0 | $210,710 | $65,000 | $145,710 |
| 2020 | $1,231 | $210,710 | $65,000 | $145,710 |
| 2019 | $1,231 | $66,000 | $65,000 | $1,000 |
| 2018 | $1,001 | $38,350 | $37,000 | $1,350 |
| 2017 | $1,001 | $38,350 | $37,000 | $1,350 |
| 2016 | $976 | $38,350 | $37,000 | $1,350 |
| 2015 | $976 | $166,820 | $37,000 | $129,820 |
| 2014 | $852 | $155,929 | $50,000 | $105,929 |
Property History
| Date | Event | Price | Change | Sq Ft Price |
|---|---|---|---|---|
| 06/13/2025 06/13/25 | Sold | $500,000 | -2.9% | $368 / Sq Ft |
| 05/03/2025 05/03/25 | Pending | -- | -- | -- |
| 05/01/2025 05/01/25 | For Sale | $515,000 | 0.0% | $379 / Sq Ft |
| 04/27/2025 04/27/25 | Pending | -- | -- | -- |
| 04/27/2025 04/27/25 | For Sale | $515,000 | 0.0% | $379 / Sq Ft |
| 04/14/2025 04/14/25 | For Sale | $515,000 | -2.8% | $379 / Sq Ft |
| 02/01/2025 02/01/25 | Price Changed | $530,000 | -2.8% | $390 / Sq Ft |
| 01/05/2025 01/05/25 | Price Changed | $545,000 | -0.9% | $401 / Sq Ft |
| 11/14/2024 11/14/24 | For Sale | $550,000 | +50.7% | $404 / Sq Ft |
| 07/23/2021 07/23/21 | Sold | $365,000 | -6.4% | $304 / Sq Ft |
| 06/21/2021 06/21/21 | Pending | -- | -- | -- |
| 06/12/2021 06/12/21 | Price Changed | $389,900 | -3.6% | $325 / Sq Ft |
| 05/26/2021 05/26/21 | Price Changed | $404,500 | -1.3% | $337 / Sq Ft |
| 05/06/2021 05/06/21 | Price Changed | $409,900 | -2.4% | $341 / Sq Ft |
| 02/28/2021 02/28/21 | For Sale | $419,900 | -- | $350 / Sq Ft |
Purchase History
| Date | Type | Sale Price | Title Company |
|---|---|---|---|
| Warranty Deed | $500,000 | None Listed On Document | |
| Warranty Deed | $500,000 | None Listed On Document | |
| Warranty Deed | $365,000 | None Available | |
| Warranty Deed | -- | -- |
Mortgage History
| Date | Status | Loan Amount | Loan Type |
|---|---|---|---|
| Open | $450,000 | New Conventional | |
| Closed | $450,000 | New Conventional | |
| Previous Owner | $292,000 | New Conventional |
Source: Hive MLS
MLS Number: 100475944
APN: 234JD006
- 106 SW 24th St
- 104 SW 24th St
- 113 SW Sw 23rd St
- 107 SW 25th St
- 122 SW 24th St
- 126 E Island Dr
- 110 SW 26th St
- 2402 W Oak Island Dr
- 113 SW 22nd St
- 107 SW 26th St
- 2205 W Oak Island Dr
- 103 NW 25th St
- 108 SW 22nd St
- 108 E Island Dr
- 2608 W Oak Island Dr
- 108 SW 28th St
- 102 E Island Dr
- 127 NW 25th St
- L 22 NW 28th St
- 108 NW 29th St
- 101 SW 24th St
- 1708 W Dolphin Dr
- 106 SE 1st St
- 1308 E Oak Island Dr
- 111 NE 19th St Unit D
- 950 Pantego Blvd SE
- 2519 Upland Cir SE
- 694 Hadley Ct SE
- 2498 Provence Dr SE
- 2469 Caraway Dr SE
- 726 Ruston Dr SE
- 2611 Provence Dr SE
- 2607 Provence Dr SE
- 4059 Morning Light Dr SE
- 1760 Riverton Dr SE
- 2067 Bella Point Dr SE
- 133 SE 48th St Unit 3
- 201 NE 48th St
- 3350 Club Villas Dr Unit 1305
- 3350 Club Villas Dr Unit 1302
