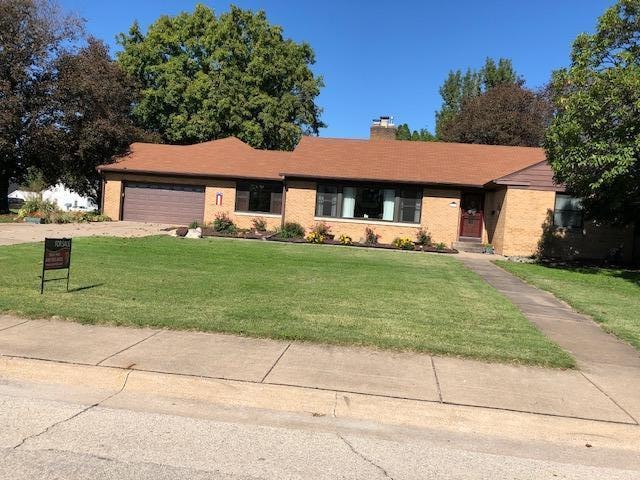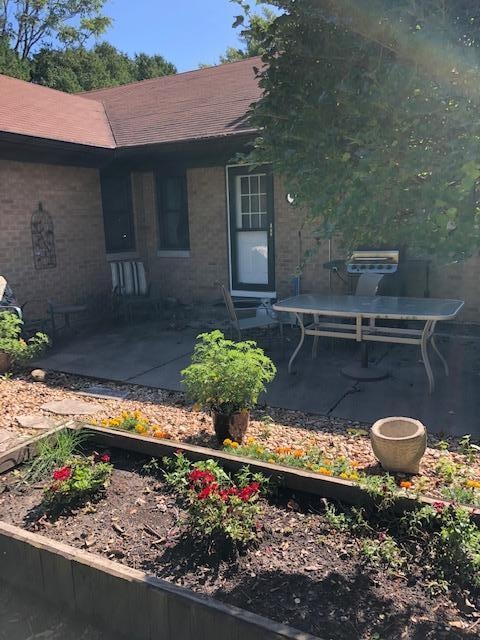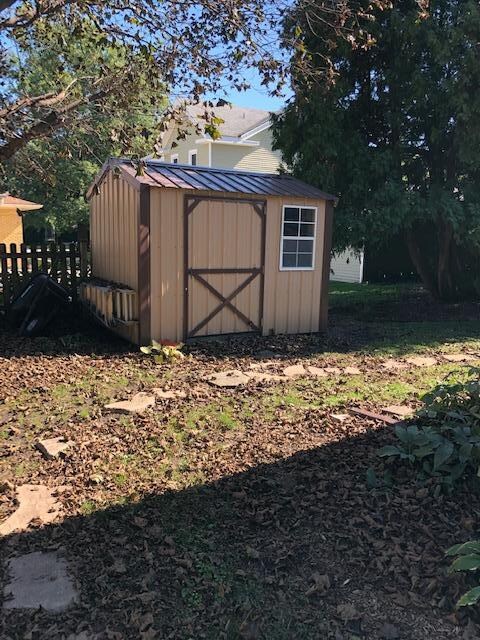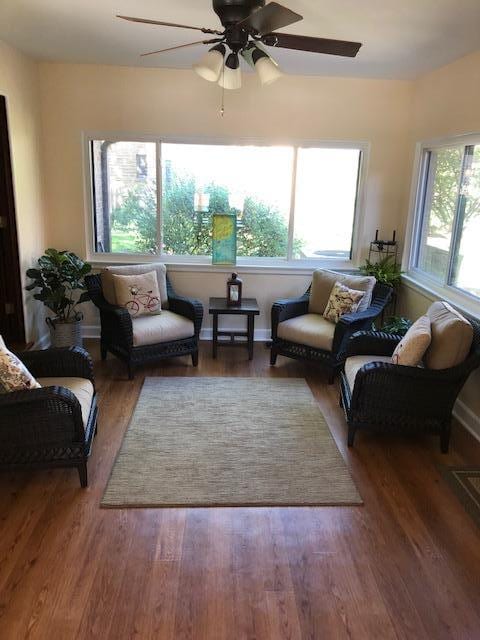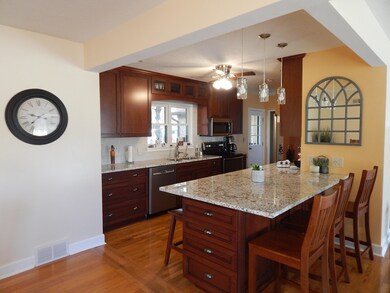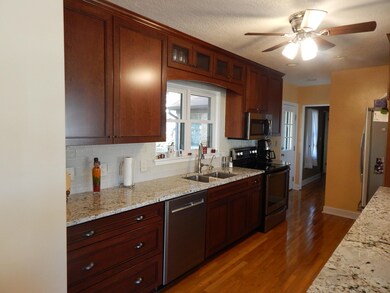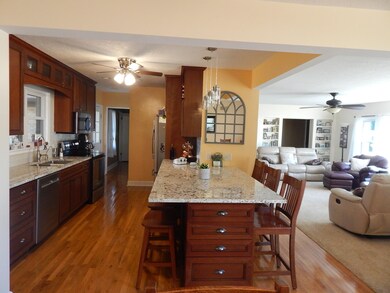Estimated payment $1,146/month
Highlights
- Formal Dining Room
- 2 Car Attached Garage
- En-Suite Primary Bedroom
- Fireplace
- Patio
- Central Air
About This Home
Wow wow!! This brick ranch, has over 2400 sqft on main level. Beautiful Cherry kitchen in 2018 with granite counter tops, breakfast bar, open to large dining room.Living room features wood burning fireplace and built ins for extra storage. Sunroom opens to patio area and large yard. Library or Family room on main level. Masterbedroom features updated full bath and walk in closet. Two additional spacious bedrooms on main level, also updated main level full bath. Partial basement with woodburning fireplace, laundry and full bath in basement. Appliances stay AS IS.
Listing Agent
STARR FELL
KELLER WILLIAMS 1ADVANTAGE License #B64443000 Listed on: 10/05/2019
Home Details
Home Type
- Single Family
Year Built
- Built in 1936
Interior Spaces
- 2,446 Sq Ft Home
- 1-Story Property
- Fireplace
- Family Room
- Formal Dining Room
- Basement Fills Entire Space Under The House
- Dishwasher
Bedrooms and Bathrooms
- 3 Bedrooms
- En-Suite Primary Bedroom
- 3 Bathrooms
Parking
- 2 Car Attached Garage
- Garage Door Opener
Additional Features
- Patio
- Lot Dimensions are 120x120
- Central Air
Listing and Financial Details
- Assessor Parcel Number 10-10-20-209-003
Map
Home Values in the Area
Average Home Value in this Area
Tax History
| Year | Tax Paid | Tax Assessment Tax Assessment Total Assessment is a certain percentage of the fair market value that is determined by local assessors to be the total taxable value of land and additions on the property. | Land | Improvement |
|---|---|---|---|---|
| 2024 | $6,164 | $81,645 | $6,820 | $74,825 |
| 2023 | $6,164 | $74,295 | $6,205 | $68,090 |
| 2022 | $5,852 | $73,355 | $6,125 | $67,230 |
| 2021 | $5,743 | $66,310 | $5,535 | $60,775 |
| 2020 | $5,645 | $63,530 | $5,920 | $57,610 |
| 2019 | $5,390 | $60,105 | $5,600 | $54,505 |
| 2018 | $5,198 | $61,765 | $5,755 | $56,010 |
| 2017 | $5,105 | $58,435 | $5,445 | $52,990 |
| 2016 | $477 | $54,615 | $5,090 | $49,525 |
| 2015 | $4,771 | $55,220 | $5,145 | $50,075 |
| 2014 | $4,773 | $56,585 | $4,750 | $51,835 |
| 2013 | $5,048 | $59,690 | $5,010 | $54,680 |
| 2010 | $5,146 | $62,105 | $5,215 | $56,890 |
Property History
| Date | Event | Price | List to Sale | Price per Sq Ft |
|---|---|---|---|---|
| 03/21/2020 03/21/20 | Pending | -- | -- | -- |
| 02/11/2020 02/11/20 | Price Changed | $184,900 | -4.4% | $76 / Sq Ft |
| 02/06/2020 02/06/20 | Price Changed | $193,500 | -3.2% | $79 / Sq Ft |
| 11/07/2019 11/07/19 | Price Changed | $199,900 | -11.2% | $82 / Sq Ft |
| 10/05/2019 10/05/19 | For Sale | $225,000 | -- | $92 / Sq Ft |
Purchase History
| Date | Type | Sale Price | Title Company |
|---|---|---|---|
| Deed | $340,000 | -- | |
| Deed | $176,000 | -- | |
| Deed | -- | -- |
Source: Muscatine Multiple Listing Service
MLS Number: 19-717
APN: 10-10-20-209-003
- 501 SW 3rd St
- 504 SE 3rd St
- 105 NE 5th Ave Unit 109
- 1016 SE 2nd Ave
- 804 SW 5th St
- 213 NE 4th St
- 504 N College Ave
- 912 SW 5th St
- 602 SE 13th St
- 209 NW 6th St
- 1109 SW 5th St
- Lot 1 SE 13th Avenue Ct
- Lot 3 SE 13th Avenue Ct
- Lot 4 SE 13th Avenue Ct
- Lot 6 SE 13th Avenue Ct
- Lot 5 SE 13th Avenue Ct
- Lot 7 SE 13th Avenue Ct
- 1739 120th Ave
- 1422 Mccloud Rd
- 1487 Mccloud Rd
