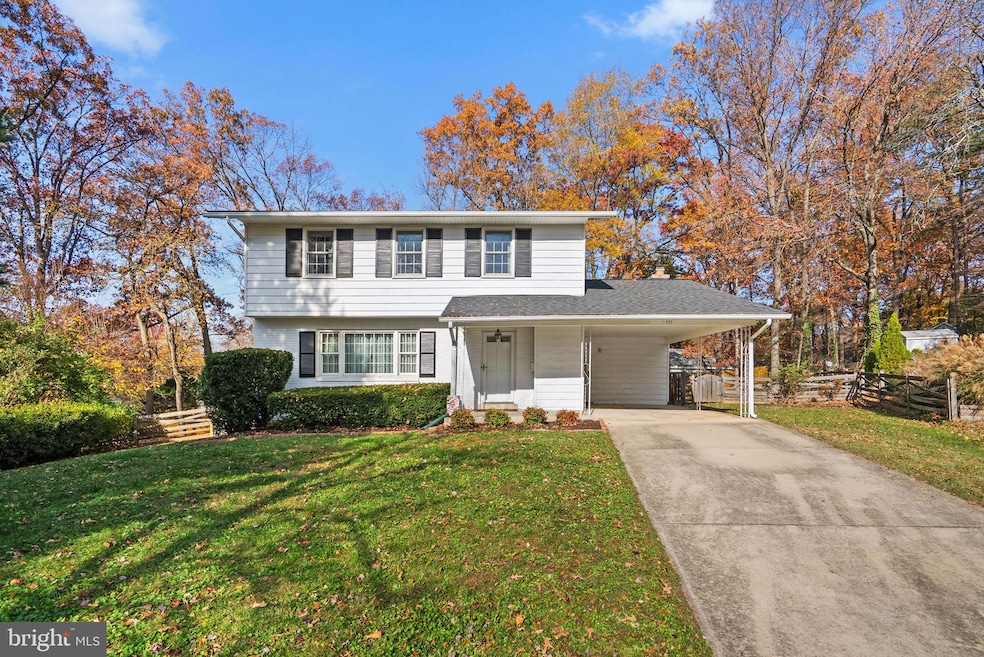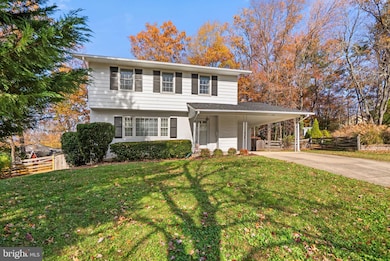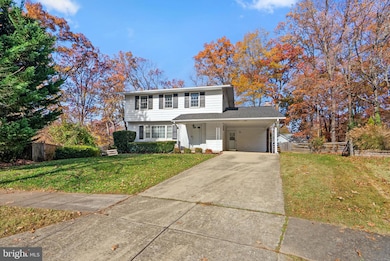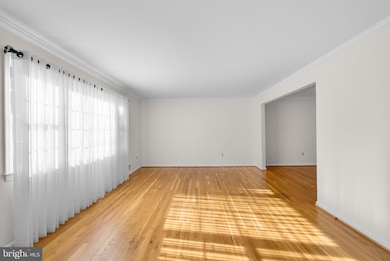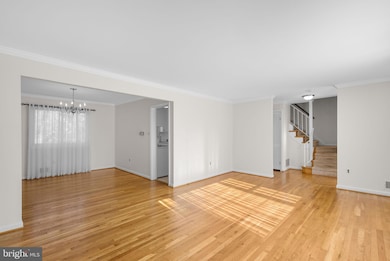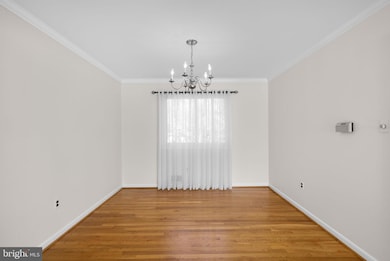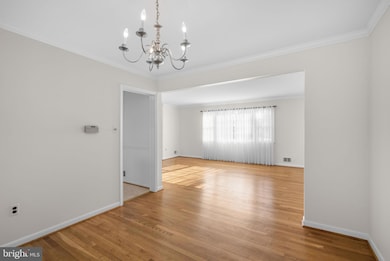111 Tamarisk Ct Greenbelt, MD 20770
Estimated payment $3,606/month
Highlights
- 0.27 Acre Lot
- Colonial Architecture
- Traditional Floor Plan
- Eleanor Roosevelt High School Rated A
- Deck
- Wood Flooring
About This Home
Lovely Brick Colonial at the end of a cul-de-sac in Boxwood Village! Lovingly cared for by it's long time owners, it features ample off-street parking, a carport and on-street parking as well. Andersen Renewal Windows, 2-year Roof and annually serviced HVAC. The foyer with coat closet welcomes you into this beautiful home and accesses the living room with crown molding, a formal dining room, a powder room, fully-equipped eat-in kitchen and a sunken family room with brick surround, wood burning FP, built-in shelving and access to a spacious rear deck. The upper level features the primary bedroom with ensuite bath (shower), three additional bedrooms, a hall full bath and a linen closet. The lower level is ready to finish and houses the W/D, utility sink, work bench and 200 AMP electric panel. Greenbelt Lake is practically across the street. Major transportation routes, The University of Maryland College Park Campus, Greenbelt Metro and all necessary amenities are nearby. This home is being sold AS-IS but is in wonderful, move-in condition.
Listing Agent
(301) 520-8420 jean.pirovic@lnf.com Long & Foster Real Estate, Inc. License #302454 Listed on: 11/15/2025

Home Details
Home Type
- Single Family
Est. Annual Taxes
- $8,801
Year Built
- Built in 1965
Lot Details
- 0.27 Acre Lot
- Back Yard Fenced
- Property is in very good condition
- Property is zoned RSF65
Home Design
- Colonial Architecture
- Brick Exterior Construction
- Block Foundation
- Architectural Shingle Roof
- Aluminum Siding
Interior Spaces
- Property has 3 Levels
- Traditional Floor Plan
- Built-In Features
- Crown Molding
- Screen For Fireplace
- Brick Fireplace
- Replacement Windows
- Vinyl Clad Windows
- Window Treatments
- Sliding Windows
- Window Screens
- Family Room Off Kitchen
- Formal Dining Room
- Storm Doors
- Attic
Kitchen
- Eat-In Kitchen
- Electric Oven or Range
- Microwave
- Dishwasher
- Disposal
Flooring
- Wood
- Partially Carpeted
- Ceramic Tile
Bedrooms and Bathrooms
- 4 Bedrooms
- En-Suite Bathroom
- Bathtub with Shower
- Walk-in Shower
Laundry
- Dryer
- Washer
Unfinished Basement
- Walk-Out Basement
- Basement Fills Entire Space Under The House
- Connecting Stairway
- Interior and Exterior Basement Entry
- Workshop
- Laundry in Basement
Parking
- 3 Parking Spaces
- 2 Driveway Spaces
- 1 Attached Carport Space
- On-Street Parking
Outdoor Features
- Deck
- Porch
Utilities
- Forced Air Heating and Cooling System
- Vented Exhaust Fan
- Natural Gas Water Heater
Community Details
- No Home Owners Association
- Boxwood Village Subdivision
Listing and Financial Details
- Tax Lot 31
- Assessor Parcel Number 17212293876
Map
Home Values in the Area
Average Home Value in this Area
Tax History
| Year | Tax Paid | Tax Assessment Tax Assessment Total Assessment is a certain percentage of the fair market value that is determined by local assessors to be the total taxable value of land and additions on the property. | Land | Improvement |
|---|---|---|---|---|
| 2025 | $7,680 | $469,433 | -- | -- |
| 2024 | $7,680 | $435,500 | $126,500 | $309,000 |
| 2023 | $7,402 | $417,833 | $0 | $0 |
| 2022 | $7,046 | $400,167 | $0 | $0 |
| 2021 | $6,707 | $382,500 | $125,700 | $256,800 |
| 2020 | $6,459 | $365,367 | $0 | $0 |
| 2019 | $6,236 | $348,233 | $0 | $0 |
| 2018 | $5,941 | $331,100 | $100,700 | $230,400 |
| 2017 | $5,633 | $306,600 | $0 | $0 |
| 2016 | -- | $282,100 | $0 | $0 |
| 2015 | -- | $257,600 | $0 | $0 |
| 2014 | $5,118 | $257,600 | $0 | $0 |
Property History
| Date | Event | Price | List to Sale | Price per Sq Ft |
|---|---|---|---|---|
| 11/15/2025 11/15/25 | For Sale | $545,000 | -- | $201 / Sq Ft |
Purchase History
| Date | Type | Sale Price | Title Company |
|---|---|---|---|
| Deed | $59,000 | -- |
Source: Bright MLS
MLS Number: MDPG2182140
APN: 21-2293876
- 210 Lastner Ln
- 5473 Stream Bank Ln
- 8150 Lakecrest Dr
- 6420 Cherrywood Ln
- 6220 Springhill Dr Unit 9324-204.1409915
- 6220 Springhill Dr Unit 9328-204.1409911
- 6220 Springhill Dr Unit 9332-202.1409913
- 6220 Springhill Dr Unit 9314-204.1409910
- 6220 Springhill Dr Unit 9304-201.1409909
- 6220 Springhill Dr Unit 9336-302.1409916
- 6220 Springhill Dr Unit 9314-203.1409912
- 6220 Springhill Dr Unit 9336-304.1409917
- 6220 Springhill Dr Unit 9300-204.1408963
- 6220 Springhill Dr Unit 9302-201.1408955
- 6220 Springhill Dr Unit 6144-302.1408958
- 6220 Springhill Dr Unit 9324-203.1408961
- 6220 Springhill Dr Unit 9324-202.1408960
- 6220 Springhill Dr Unit 9302-203.1408956
- 6220 Springhill Dr Unit 9324-201.1408957
- 4 Parkway
