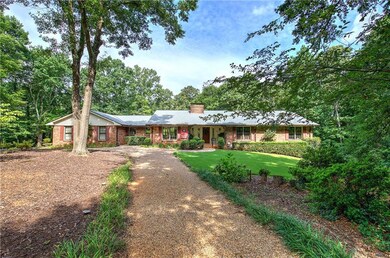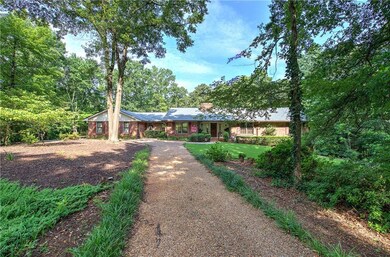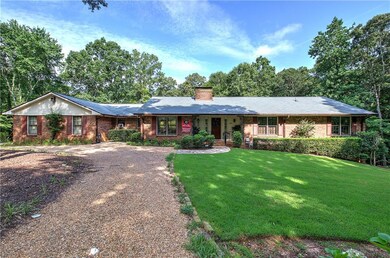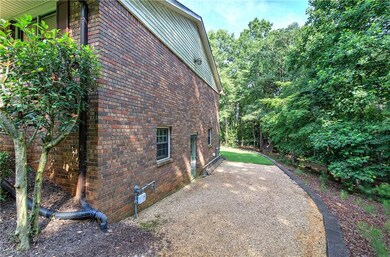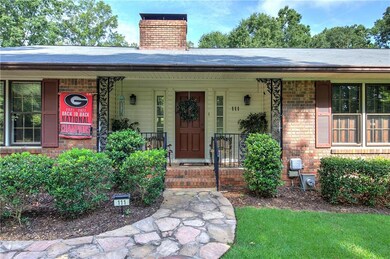111 Tanglewood Dr Cartersville, GA 30120
Estimated payment $3,536/month
Highlights
- View of Trees or Woods
- 1.28 Acre Lot
- Cathedral Ceiling
- Dommerich Elementary School Rated A
- Wooded Lot
- Ranch Style House
About This Home
They don’t make them like this anymore! Custom Built in 1977 with custom cabinetry throughout, custom built-ins, and gorgeous wide plank wood flooring throughout. Beautiful sprawling RANCH home over basement. This home has privacy that is hard to find in the city limits, with the home sitting on 1.28 acres and includes the approx. 1.03 acre wooded lot next door. Located in the heart of Cartersville in the highly sought-after, Conyers Estates neighborhood. The home is over 2900 square feet on main level, plus a 1200+ daylight basement with entry (basement is framed and rough bathroom plumbing in place). This home offers ample room for both everyday living and for entertaining, with large rooms and a large outdoor patio with stream water feature and surrounded by well-maintained wooded area or enjoy the views from the comfort of the heated/cooled sunroom. Nestled within the top-rated Cartersville City School District and just a 3-minute ride to historic downtown Cartersville and 4.5 miles to I75. A large main suite with walk in closet, and 2 additional bedrooms and 2.5 baths there is plenty of room for expanding families or home offices. The expansive basement boasts an additional 1200+ square feet of usable square footage, offering even more room to expand, whether for a home theater, gym, additional bedrooms, room to entertain or could easily be finished and converted into a separate income producing property or in-Law suite. Located in a peaceful, established neighborhood, this "Quintessential Cartersville" home is your ideal forever home, providing comfort, style, and plenty of space for your family to grow. Don’t miss your chance to own this exceptional, one-of-a-kind property—schedule a tour today!
Home Details
Home Type
- Single Family
Est. Annual Taxes
- $2,820
Year Built
- Built in 1977
Lot Details
- 1.28 Acre Lot
- Lot Dimensions are 307 x 182
- Landscaped
- Wooded Lot
- Private Yard
- Back and Front Yard
Parking
- 2 Car Garage
- Parking Accessed On Kitchen Level
- Side Facing Garage
- Driveway Level
Property Views
- Woods
- Neighborhood
Home Design
- Ranch Style House
- Brick Exterior Construction
- Composition Roof
Interior Spaces
- 2,907 Sq Ft Home
- Bookcases
- Beamed Ceilings
- Cathedral Ceiling
- Ceiling Fan
- Fireplace With Glass Doors
- Gas Log Fireplace
- Brick Fireplace
- Fireplace Features Masonry
- Window Treatments
- Entrance Foyer
- Great Room with Fireplace
- Family Room
- Living Room with Fireplace
- Breakfast Room
- Formal Dining Room
- Workshop
- Sun or Florida Room
- Wood Flooring
- Pull Down Stairs to Attic
- Storm Windows
Kitchen
- Open to Family Room
- Walk-In Pantry
- Electric Oven
- Electric Cooktop
- Dishwasher
- Tile Countertops
- Wood Stained Kitchen Cabinets
Bedrooms and Bathrooms
- 3 Main Level Bedrooms
- Walk-In Closet
- Separate Shower in Primary Bathroom
Laundry
- Laundry Room
- Laundry on main level
Unfinished Basement
- Walk-Out Basement
- Partial Basement
- Exterior Basement Entry
- Stubbed For A Bathroom
- Natural lighting in basement
Outdoor Features
- Patio
- Gazebo
- Separate Outdoor Workshop
- Outbuilding
- Front Porch
Schools
- Cartersville Elementary And Middle School
- Cartersville High School
Utilities
- Central Heating and Cooling System
- Dehumidifier
- Heating System Uses Natural Gas
Listing and Financial Details
- Assessor Parcel Number C038 0001 006
Map
Home Values in the Area
Average Home Value in this Area
Tax History
| Year | Tax Paid | Tax Assessment Tax Assessment Total Assessment is a certain percentage of the fair market value that is determined by local assessors to be the total taxable value of land and additions on the property. | Land | Improvement |
|---|---|---|---|---|
| 2024 | $2,842 | $150,179 | $34,000 | $116,179 |
| 2023 | $2,820 | $148,903 | $34,000 | $114,903 |
| 2022 | $2,343 | $123,625 | $30,000 | $93,625 |
| 2021 | $1,910 | $104,572 | $30,000 | $74,572 |
| 2020 | $2,310 | $98,087 | $30,000 | $68,087 |
| 2019 | $2,415 | $99,151 | $30,000 | $69,151 |
| 2018 | $2,349 | $97,226 | $30,000 | $67,226 |
| 2017 | $1,971 | $83,006 | $20,000 | $63,006 |
| 2016 | $1,927 | $80,560 | $20,000 | $60,560 |
| 2015 | $1,862 | $80,560 | $20,000 | $60,560 |
| 2014 | $1,495 | $67,760 | $18,000 | $49,760 |
| 2013 | -- | $65,760 | $16,000 | $49,760 |
Property History
| Date | Event | Price | List to Sale | Price per Sq Ft |
|---|---|---|---|---|
| 11/18/2025 11/18/25 | Price Changed | $625,000 | -3.7% | -- |
| 10/01/2025 10/01/25 | Price Changed | $649,000 | -7.3% | -- |
| 07/30/2025 07/30/25 | Price Changed | $699,900 | -17.6% | -- |
| 06/30/2025 06/30/25 | For Sale | $849,900 | -- | -- |
Source: First Multiple Listing Service (FMLS)
MLS Number: 7605488
APN: C038-0001-006
- 35 Pine Grove Rd
- 366 Old Mill Rd
- 196 Etowah Dr Unit ID1234833P
- 196 Etowah Dr
- 250 Douthit Ferry Rd
- 535 Douthit Ferry Rd
- 535 Douthit Ferry Rd Unit ID1234800P
- 575 S Erwin St Unit 504
- 530 Waterford Dr Unit ID1234803P
- 530 Waterford Dr
- 10 W Main St Unit 7
- 24 Seattle Slew Way
- 117 Mayflower Cir
- 205 Douglas St Unit 4
- 58 Auburn Dr SW
- 58 Auburn Dr SW Unit ID1234815P
- 46 Akron St
- 125 Roosevelt St
- 10 Felton St SE
- 1002 Paddington Dr

