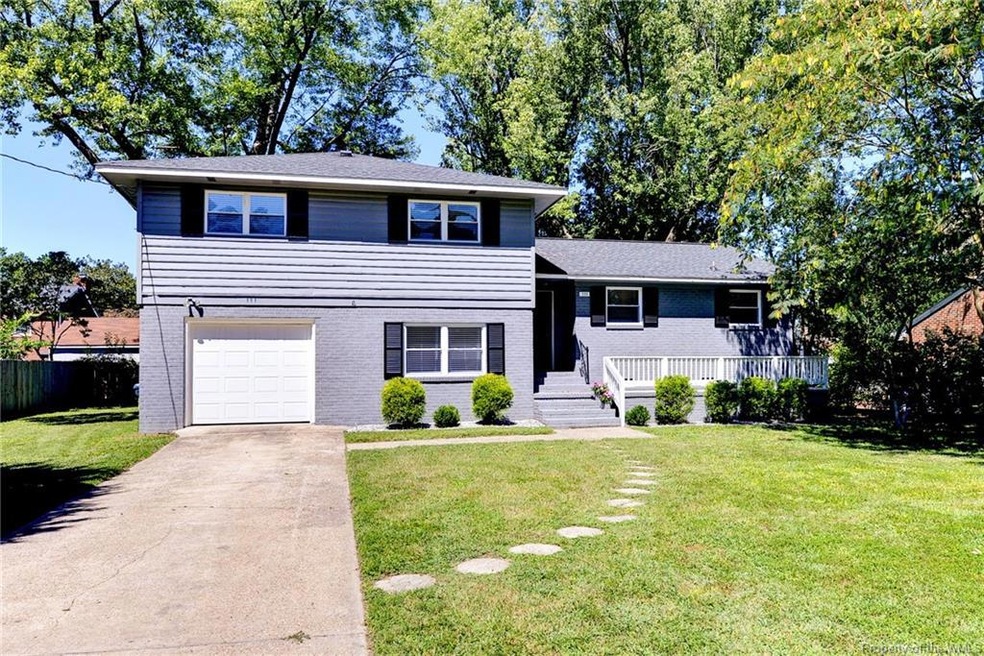
111 Thomas Nelson Ln Williamsburg, VA 23185
Skipwith Farms NeighborhoodEstimated Value: $399,000 - $421,818
Highlights
- Deck
- Granite Countertops
- Eat-In Kitchen
- Berkeley Middle School Rated A-
- Front Porch
- Double Vanity
About This Home
As of October 2024Location, location, location! Lovely tri-level home completely renovated in 2019. 3 large bedrooms, 2.5 baths. Beautiful open concept kitchen and great room, white cabinets, stainless steel appliances. Lower level has a nice sized bonus room, laundry room and half bath. Upstairs are 3 spacious bedrooms with a great main bathroom with tons of storage. The primary has a full ensuite bathroom with tiled shower and double sinks. Close to shopping, Kiwanis Park and JCC rec center. Easy access to I64. Make this your first stop!
"Subject to a ratified contract with contingencies. Owner wishes to continue to show the property and may consider backup/other offers."
Last Listed By
Long & Foster Real Estate, Inc. Brokerage Phone: (757) 229-4400 License #0225208325 Listed on: 09/04/2024

Home Details
Home Type
- Single Family
Est. Annual Taxes
- $2,329
Year Built
- Built in 1958
Lot Details
- 0.29 Acre Lot
Parking
- 1 Parking Space
Home Design
- Fire Rated Drywall
- Asphalt Shingled Roof
Interior Spaces
- 1,721 Sq Ft Home
- 3-Story Property
- Window Treatments
- Dining Area
- Attic Access Panel
- Fire and Smoke Detector
- Washer and Dryer Hookup
Kitchen
- Eat-In Kitchen
- Electric Cooktop
- Microwave
- Dishwasher
- Kitchen Island
- Granite Countertops
- Disposal
Flooring
- Carpet
- Laminate
- Tile
Bedrooms and Bathrooms
- 3 Bedrooms
- Double Vanity
Outdoor Features
- Deck
- Front Porch
Schools
- Matthew Whaley Elementary School
- James Blair Middle School
- Warhill High School
Utilities
- Forced Air Heating and Cooling System
- Vented Exhaust Fan
- Heating System Uses Natural Gas
- Electric Water Heater
Community Details
- Skipwith Farms Subdivision
Listing and Financial Details
- Assessor Parcel Number 342-03-00-028
Ownership History
Purchase Details
Home Financials for this Owner
Home Financials are based on the most recent Mortgage that was taken out on this home.Purchase Details
Home Financials for this Owner
Home Financials are based on the most recent Mortgage that was taken out on this home.Purchase Details
Similar Homes in Williamsburg, VA
Home Values in the Area
Average Home Value in this Area
Purchase History
| Date | Buyer | Sale Price | Title Company |
|---|---|---|---|
| Brown Samantha D | $330,000 | Sage Title Group Llc | |
| Heimbach Bradley Wayne | $280,000 | 1St Virginia Title & Escr | |
| Brooks Robert T | $130,000 | Triple Crown Title Group Llc |
Mortgage History
| Date | Status | Borrower | Loan Amount |
|---|---|---|---|
| Open | Kilinski Jennifer | $307,500 | |
| Closed | Brown Samantha D | $22,707 | |
| Closed | Brown Samantha D | $6,619 | |
| Closed | Brown Samantha D | $17,768 | |
| Closed | Brown Samantha D | $14,649 | |
| Closed | Brown Samantha D | $302,197 | |
| Previous Owner | Heimbach Bradley Wayne | $266,000 |
Property History
| Date | Event | Price | Change | Sq Ft Price |
|---|---|---|---|---|
| 10/02/2024 10/02/24 | Sold | $410,000 | 0.0% | $238 / Sq Ft |
| 09/09/2024 09/09/24 | For Sale | $410,000 | -- | $238 / Sq Ft |
Tax History Compared to Growth
Tax History
| Year | Tax Paid | Tax Assessment Tax Assessment Total Assessment is a certain percentage of the fair market value that is determined by local assessors to be the total taxable value of land and additions on the property. | Land | Improvement |
|---|---|---|---|---|
| 2024 | $2,580 | $416,200 | $74,700 | $341,500 |
| 2023 | $2,329 | $375,600 | $74,700 | $300,900 |
| 2022 | $1,994 | $321,600 | $74,700 | $246,900 |
| 2021 | $1,622 | $270,400 | $69,500 | $200,900 |
| 2020 | $1,195 | $199,200 | $67,500 | $131,700 |
| 2019 | $1,284 | $214,000 | $67,000 | $147,000 |
| 2018 | $1,220 | $215,700 | $67,000 | $148,700 |
| 2017 | $1,229 | $214,000 | $67,000 | $147,000 |
| 2016 | $1,140 | $212,000 | $65,000 | $147,000 |
| 2015 | $1,140 | $198,300 | $65,000 | $133,300 |
| 2014 | $1,140 | $200,000 | $65,000 | $135,000 |
Agents Affiliated with this Home
-
Linden Bentley

Seller's Agent in 2024
Linden Bentley
Long & Foster
(757) 342-9209
2 in this area
61 Total Sales
-
Lauren Rogers

Buyer's Agent in 2024
Lauren Rogers
Liz Moore & Associates
(757) 345-1939
1 in this area
185 Total Sales
Map
Source: Williamsburg Multiple Listing Service
MLS Number: 2402777
APN: 3609.193.004
- 207 Tyler Brooks Dr
- 229 Tyler Brooks Dr
- 233 Christopher Wren Rd
- 104 Gaston Ln
- 323 Mershon Way
- 304 Settlement Dr
- 504 Settlement Dr
- 302 Beechwood Dr
- 218 Alesa Dr
- 308 Patriot Ln Unit D
- 310 Patriot Ln Unit F
- 310 Patriot Ln
- 4904 Carlisle Mews
- 279 Patriot Ln
- 5108 Scarborough Mews
- 2003 Westgate Cir
- 304 Westgate Cir
- 409 Ironwood Dr
- 115 Thomas Nelson Ln
- 110 Governor Berkeley Rd
- 108 Governor Berkeley Rd
- 107 Thomas Nelson Ln
- 112 Governor Berkeley Rd
- 108 Thomas Nelson Ln
- 110 Thomas Nelson Ln
- 106 Governor Berkeley Rd
- 106 Thomas Nelson Ln
- 105 Thomas Nelson Ln
- 116 Thomas Nelson Ln
- 112 Thomas Nelson Ln
- 118 Thomas Nelson Ln
- 114 Thomas Nelson Ln
- 104 Thomas Nelson Ln
- 104 Governor Berkeley Rd
- 114 Governor Berkeley Rd
- 109 Governor Berkeley Rd
- 107 Governor Berkeley Rd
- 103 Thomas Nelson Ln
