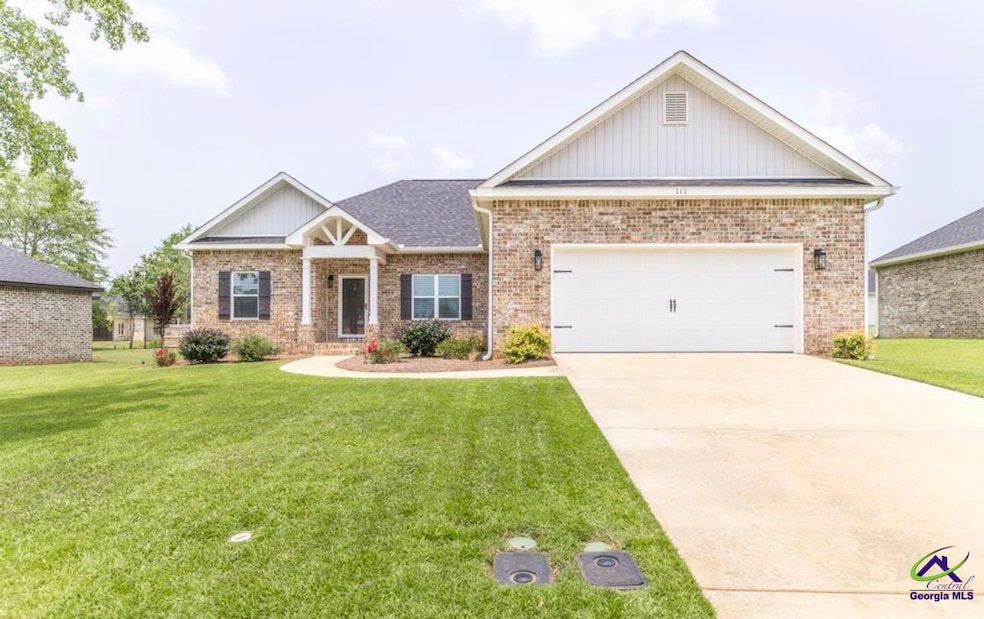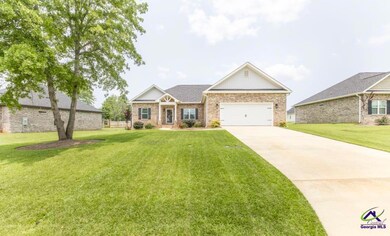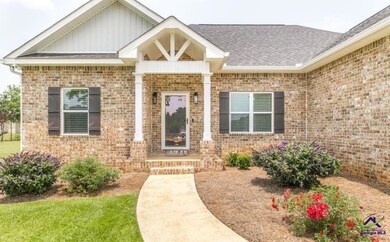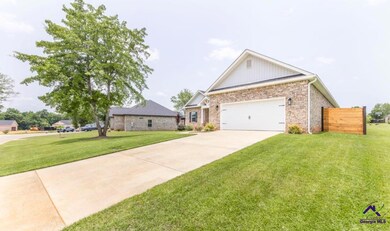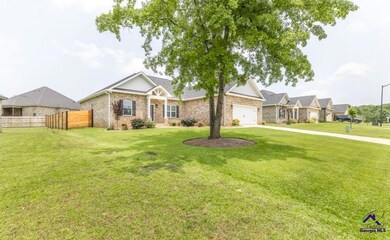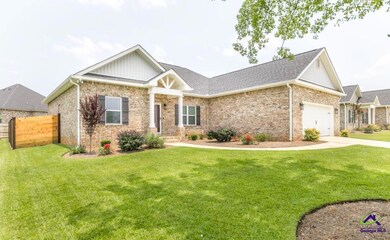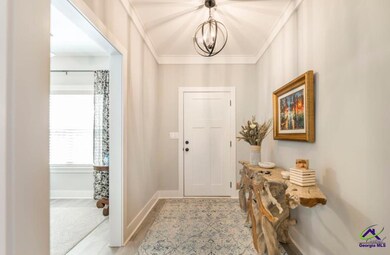Estimated payment $2,296/month
Highlights
- 1 Fireplace
- Granite Countertops
- Covered Patio or Porch
- Kings Chapel Elementary School Rated A-
- Home Office
- 2 Car Attached Garage
About This Home
Welcome home to this stunning all-brick, three bedroom, two bath residence offering over 2,000 square feet of beautifully designed living space, plus a dedicated office that’s perfect for working from home or as a versatile flex room. Only two years old, this home combines the style and efficiency of new construction with thoughtful upgrades that make it truly special. The open concept kitchen and living area create a warm and inviting space ideal for both entertaining and everyday living. Step outside to a spacious screened porch with a beautifully stained floor, perfect for enjoying morning coffee or relaxing in the evenings. The fully fenced backyard adds privacy and comfort, making it an ideal retreat for family, friends, or pets. Throughout the home, you’ll find custom closet systems, added attic storage, an energy-saving attic exhaust fan, and an insulated garage door and ceiling for improved efficiency. Additional features such as gutters, window blinds, and tasteful finishes throughout show that no detail has been overlooked. The home also comes complete with an LG side-by-side refrigerator, washer, and dryer making it truly move-in ready from day one. With modern design, high-end upgrades, and unbeatable value, 111 Tilden Way offers the perfect blend of comfort, quality, and convenience. Come see why this home is truly better than new!
Property Details
Home Type
- Multi-Family
Est. Annual Taxes
- $4,614
Year Built
- Built in 2023
Lot Details
- 9,148 Sq Ft Lot
- Privacy Fence
- Sprinkler System
HOA Fees
- $17 Monthly HOA Fees
Home Design
- Property Attached
- Brick Exterior Construction
- Slab Foundation
Interior Spaces
- 2,003 Sq Ft Home
- 1-Story Property
- Ceiling Fan
- 1 Fireplace
- Blinds
- Combination Kitchen and Dining Room
- Home Office
- Home Security System
Kitchen
- Electric Range
- Microwave
- Dishwasher
- Kitchen Island
- Granite Countertops
Flooring
- Carpet
- Tile
- Luxury Vinyl Plank Tile
Bedrooms and Bathrooms
- 3 Bedrooms
- Split Bedroom Floorplan
- 2 Full Bathrooms
- Garden Bath
Laundry
- Dryer
- Washer
Parking
- 2 Car Attached Garage
- Garage Door Opener
Outdoor Features
- Covered Patio or Porch
Schools
- Kings Chapel Elementary School
- Perry Middle School
- Perry High School
Utilities
- Central Heating and Cooling System
- Underground Utilities
Listing and Financial Details
- Tax Lot D25
Map
Home Values in the Area
Average Home Value in this Area
Tax History
| Year | Tax Paid | Tax Assessment Tax Assessment Total Assessment is a certain percentage of the fair market value that is determined by local assessors to be the total taxable value of land and additions on the property. | Land | Improvement |
|---|---|---|---|---|
| 2024 | $4,614 | $125,560 | $18,000 | $107,560 |
| 2023 | $2,240 | $60,560 | $9,600 | $50,960 |
Property History
| Date | Event | Price | List to Sale | Price per Sq Ft | Prior Sale |
|---|---|---|---|---|---|
| 11/01/2025 11/01/25 | For Sale | $360,000 | +5.0% | $180 / Sq Ft | |
| 07/03/2025 07/03/25 | Sold | $343,000 | -0.6% | $171 / Sq Ft | View Prior Sale |
| 06/04/2025 06/04/25 | Pending | -- | -- | -- | |
| 04/08/2025 04/08/25 | Price Changed | $345,000 | -1.4% | $172 / Sq Ft | |
| 03/13/2025 03/13/25 | For Sale | $349,900 | +6.7% | $175 / Sq Ft | |
| 05/19/2023 05/19/23 | Sold | $328,000 | 0.0% | $165 / Sq Ft | View Prior Sale |
| 05/08/2023 05/08/23 | Pending | -- | -- | -- | |
| 03/16/2023 03/16/23 | For Sale | $328,000 | -- | $165 / Sq Ft |
Purchase History
| Date | Type | Sale Price | Title Company |
|---|---|---|---|
| Special Warranty Deed | $343,000 | None Listed On Document | |
| Special Warranty Deed | $343,000 | None Listed On Document |
Mortgage History
| Date | Status | Loan Amount | Loan Type |
|---|---|---|---|
| Open | $343,000 | VA | |
| Closed | $343,000 | VA |
Source: Central Georgia MLS
MLS Number: 256966
APN: 0P0520 118000
- 107 Tilden Way
- 106 Tilden Way
- 108 Lighterknot Trail
- 112 Lighterknot Trail
- 208 Sugarloaf Pkwy
- Perry Plan at The Encore - Single-Family
- Warner Plan at The Encore - Single-Family
- Colbert Plan at The Encore - Single-Family
- Centerville Plan at The Encore - Single-Family
- 109 Oconee Trail
- 316 Caddo Ct
- 110 Oconee Trail
- 127 Oconee Trail
- 121 Oconee Trail
- 100 Kanza Trail
- 119 Oconee Trail
- 103 Avington Chase
- 0 Kings Chapel Rd Unit 253311
- 110 Rocky Rd
- 697 Coventry Cir Unit B
- 1312 Keith Dr
- 395 Perry Pkwy
- 1726 Greenwood Cir
- 1100 Kenwood Dr
- 109 Ellington Ct
- 1005 Morningside Dr
- 2141 Ga Highway 127
- 2141 Georgia 127 Unit G-1
- 110 Gwendolyn Ave
- 112 Gwendolyn Ave
- 103 Hattie Ct
- 200 Bristol St
- 502 Cherokee Ct
- 1701 Macon Rd
- 108 W River Cane Run
- 105 Sutton Dr
- 100 Ashley Dr
- 120 Magnum Way
