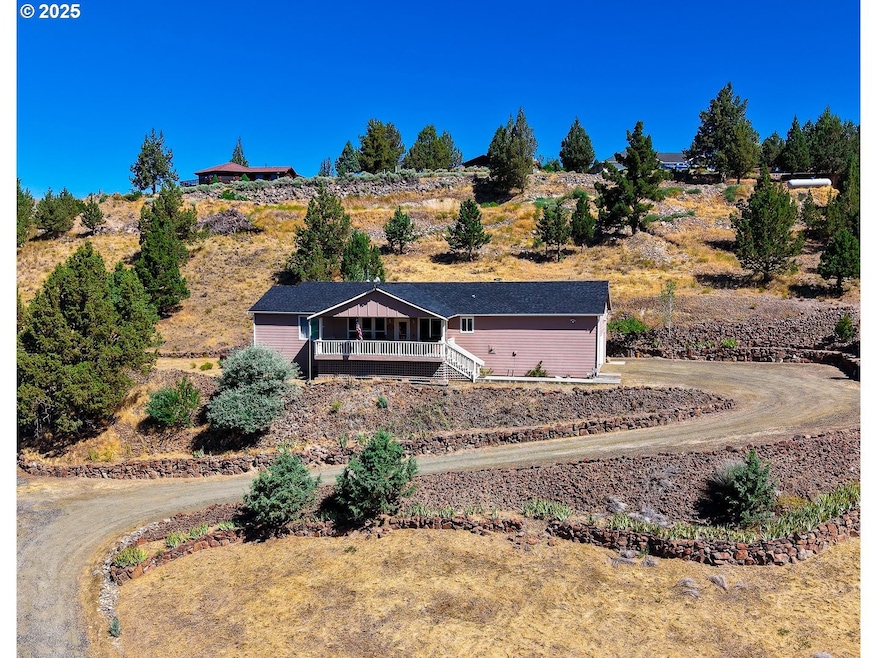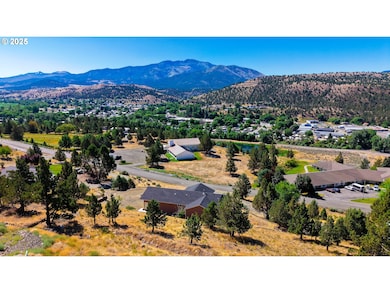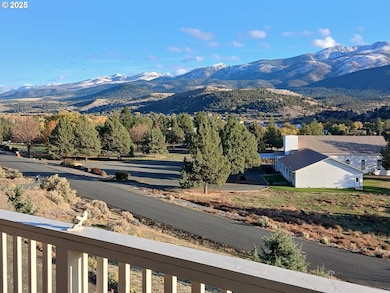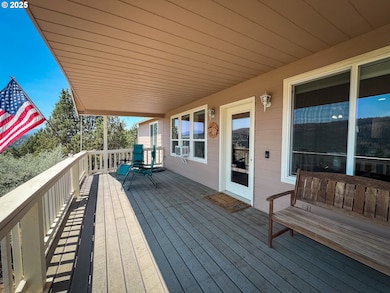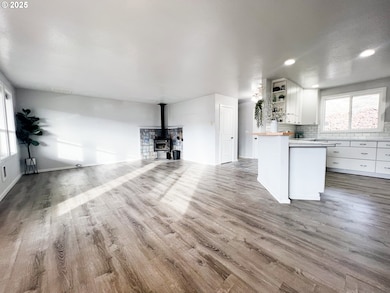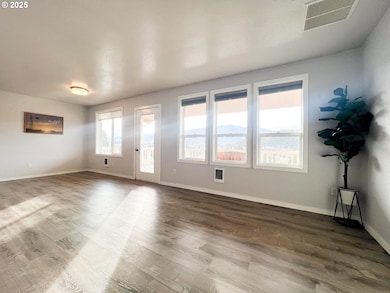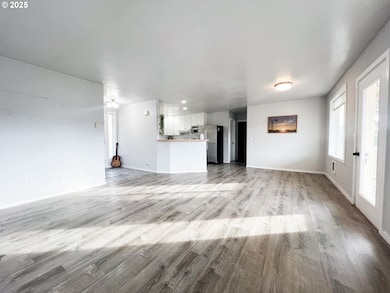111 Valley View Dr John Day, OR 97845
Estimated payment $1,849/month
Highlights
- Mountain View
- No HOA
- Tile Countertops
- Wood Burning Stove
- 2 Car Attached Garage
- Living Room
About This Home
A property like this at a reduced price does not come on the market often. This clean home features three bedrooms and two baths awaiting a new homeowner’s personal touch. Well thought out floor plan provides comfort and efficiency.Attractive Blaze King wood stove and many windows set a relaxing mood in the living room. Electric heating is efficient and quiet throughout the house. Office niche off the hallway allows space for those who work at home. Separate laundry room is especially functional with large sink, shelf and rod for hanging clothes, cabinet space and built- in ironing board.Kitchen features durable tiled countertops, much cabinet space, all appliances included with home. Two of three bedrooms provide generous closet space. Master bedroom complimented with walk in closet, en suite bathroom with double sinks, walk in shower and separate toilet room.Spacious two car garage with electric door opener. Newer roof will provide many years of service. For busy, or retired individuals, the grounds around the house require little yearly maintenance. There is space for gardening if desired. Enjoy nature at this property with visiting deer and awesome views, all close to services downtown.
Listing Agent
Madden Realty Brokerage Phone: 541-792-0031 License #201216605 Listed on: 07/17/2025
Home Details
Home Type
- Single Family
Est. Annual Taxes
- $2,675
Year Built
- Built in 2002
Lot Details
- 0.67 Acre Lot
- Sloped Lot
Parking
- 2 Car Attached Garage
- Parking Pad
- Driveway
Property Views
- Mountain
- Territorial
Home Design
- Stem Wall Foundation
- Composition Roof
- Cement Siding
Interior Spaces
- 1,578 Sq Ft Home
- 1-Story Property
- Wood Burning Stove
- Vinyl Clad Windows
- Family Room
- Living Room
- Dining Room
- Laundry Room
Kitchen
- Free-Standing Range
- Microwave
- Dishwasher
- Tile Countertops
- Disposal
Flooring
- Wall to Wall Carpet
- Laminate
- Vinyl
Bedrooms and Bathrooms
- 3 Bedrooms
- 2 Full Bathrooms
Schools
- Humbolt Elementary School
- Grant Union Middle School
- Grant Union High School
Utilities
- No Cooling
- Heating System Uses Wood
- Heating System Mounted To A Wall or Window
- Electric Water Heater
Community Details
- No Home Owners Association
Listing and Financial Details
- Assessor Parcel Number 13S3122A4400
Map
Home Values in the Area
Average Home Value in this Area
Tax History
| Year | Tax Paid | Tax Assessment Tax Assessment Total Assessment is a certain percentage of the fair market value that is determined by local assessors to be the total taxable value of land and additions on the property. | Land | Improvement |
|---|---|---|---|---|
| 2024 | $2,675 | $177,037 | $44,306 | $132,731 |
| 2023 | $2,599 | $171,881 | $43,015 | $128,866 |
| 2022 | $2,526 | $166,875 | $41,765 | $125,110 |
| 2021 | $2,472 | $162,015 | $40,544 | $121,471 |
| 2020 | $2,590 | $157,297 | $39,363 | $117,934 |
| 2019 | $2,509 | $152,716 | $37,407 | $115,309 |
| 2018 | $2,400 | $148,268 | $36,318 | $111,950 |
| 2017 | $2,327 | $143,950 | $35,260 | $108,690 |
| 2016 | $2,284 | $141,120 | $34,570 | $106,550 |
| 2015 | $2,168 | $134,400 | $32,920 | $101,480 |
| 2014 | $2,168 | $134,400 | $32,920 | $101,480 |
| 2013 | $2,088 | $134,400 | $32,920 | $101,480 |
Property History
| Date | Event | Price | List to Sale | Price per Sq Ft | Prior Sale |
|---|---|---|---|---|---|
| 12/06/2025 12/06/25 | Pending | -- | -- | -- | |
| 11/06/2025 11/06/25 | Price Changed | $310,000 | -6.1% | $196 / Sq Ft | |
| 09/03/2025 09/03/25 | For Sale | $330,000 | 0.0% | $209 / Sq Ft | |
| 08/20/2025 08/20/25 | Pending | -- | -- | -- | |
| 08/20/2025 08/20/25 | Price Changed | $330,000 | -5.4% | $209 / Sq Ft | |
| 07/17/2025 07/17/25 | For Sale | $349,000 | +18.3% | $221 / Sq Ft | |
| 05/03/2021 05/03/21 | Sold | $295,000 | 0.0% | $186 / Sq Ft | View Prior Sale |
| 03/10/2021 03/10/21 | Pending | -- | -- | -- | |
| 01/20/2021 01/20/21 | For Sale | $295,000 | +73.5% | $186 / Sq Ft | |
| 09/08/2017 09/08/17 | Sold | $170,000 | -8.1% | $107 / Sq Ft | View Prior Sale |
| 06/14/2017 06/14/17 | Pending | -- | -- | -- | |
| 06/01/2017 06/01/17 | For Sale | $184,950 | -- | $117 / Sq Ft |
Purchase History
| Date | Type | Sale Price | Title Company |
|---|---|---|---|
| Bargain Sale Deed | -- | None Listed On Document | |
| Personal Reps Deed | -- | None Listed On Document | |
| Warranty Deed | $295,000 | None Listed On Document |
Source: Regional Multiple Listing Service (RMLS)
MLS Number: 325673172
APN: 13S3122A4400
