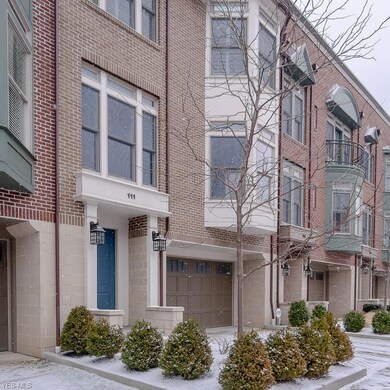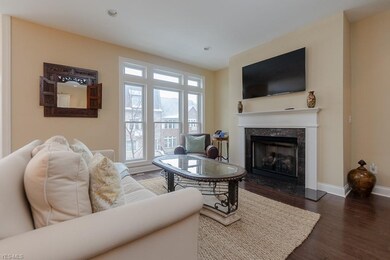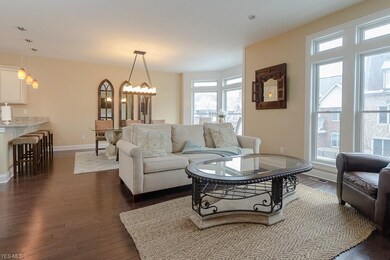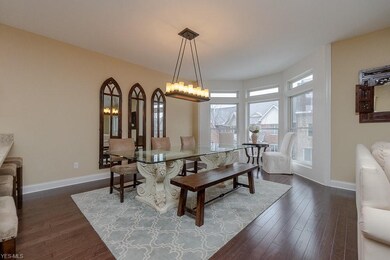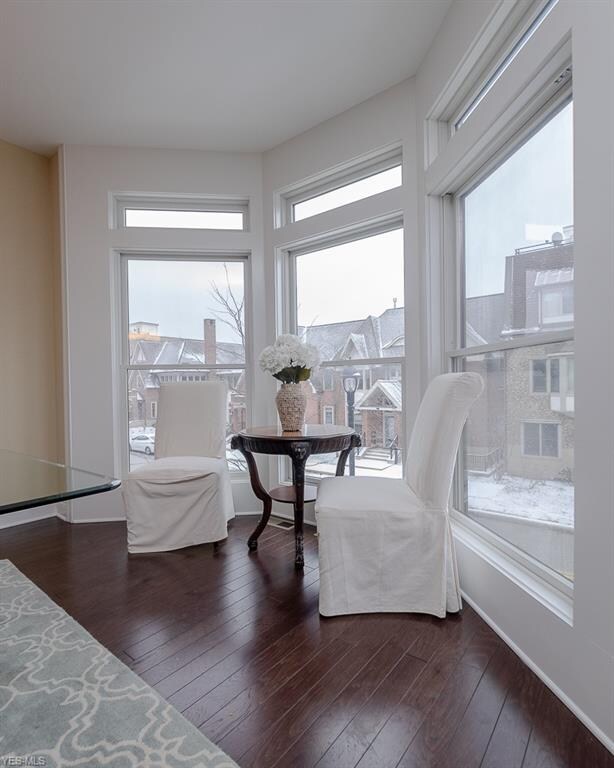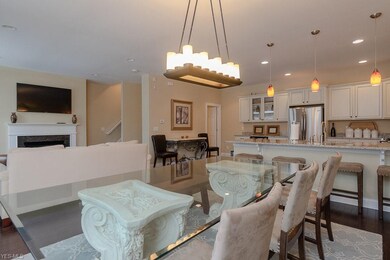
111 Vine St Westlake, OH 44145
Highlights
- Health Club
- City View
- Contemporary Architecture
- Dover Intermediate School Rated A
- Deck
- 1 Fireplace
About This Home
As of March 2019Stunning 3-story Townhome INSIDE CROCKER PARK with incredible upgrades throughout. Occupied ONLY on the weekends by original Owner. This Soho City Loft has an open floor plan with hardwood flooring, plenty of natural light, white wood and glass cabinetry in kitchen, crown molding, SS appliances, a fantastic single level granite breakfast bar, and a wine/beverage frig. Stylish Greatroom has a gas fireplace with granite surround and is open to the dining room and kitchen. Master suite has a customized walk-in closet and luxury master bath with double sinks and granite countertops, skylight, and a huge walk-in shower with designer tile work. Phenomenal, private roof top deck for entertaining. All wall mounted TV’s stay. Seller will consider the sale of selected furnishings. Front loading washer and dryer on the bedroom level. 2-car attached garage provides plenty of additional room for storage. Prestigious and sought-after location, convenient to I-90, downtown Cleveland, and the airport. Shops, restaurants and entertainment venues are right outside your front door. Westhampton……Homes with the BEST BACKYARD in town!
Property Details
Home Type
- Condominium
Est. Annual Taxes
- $6,556
Year Built
- Built in 2013
HOA Fees
- $292 Monthly HOA Fees
Home Design
- Contemporary Architecture
- Brick Exterior Construction
- Asphalt Roof
Interior Spaces
- 1,792 Sq Ft Home
- 3-Story Property
- 1 Fireplace
- City Views
- Home Security System
Kitchen
- Built-In Oven
- Range
- Microwave
- Dishwasher
- Disposal
Bedrooms and Bathrooms
- 2 Bedrooms
Laundry
- Dryer
- Washer
Parking
- 2 Car Attached Garage
- Garage Drain
- Garage Door Opener
Utilities
- Forced Air Heating and Cooling System
- Heating System Uses Gas
Additional Features
- Deck
- Sprinkler System
Listing and Financial Details
- Assessor Parcel Number 211-24-446
Community Details
Overview
- Association fees include insurance, exterior building, landscaping, property management, reserve fund, snow removal, trash removal
- Westhampton At Crocker Park Community
Amenities
- Shops
Recreation
- Health Club
- Park
Security
- Carbon Monoxide Detectors
- Fire and Smoke Detector
Similar Homes in Westlake, OH
Home Values in the Area
Average Home Value in this Area
Property History
| Date | Event | Price | Change | Sq Ft Price |
|---|---|---|---|---|
| 03/19/2019 03/19/19 | Sold | $360,000 | 0.0% | $201 / Sq Ft |
| 03/04/2019 03/04/19 | Pending | -- | -- | -- |
| 02/27/2019 02/27/19 | For Sale | $360,000 | +18.9% | $201 / Sq Ft |
| 08/27/2013 08/27/13 | Sold | $302,730 | -2.0% | $202 / Sq Ft |
| 05/01/2013 05/01/13 | Pending | -- | -- | -- |
| 07/20/2012 07/20/12 | For Sale | $309,000 | -- | $206 / Sq Ft |
Tax History Compared to Growth
Agents Affiliated with this Home
-
Joan Mennett
J
Seller's Agent in 2019
Joan Mennett
Howard Hanna
(216) 469-4777
5 in this area
10 Total Sales
-
Brad Dean

Buyer's Agent in 2019
Brad Dean
Howard Hanna
(440) 315-5768
1 in this area
22 Total Sales
-
Bob Szarek

Seller's Agent in 2013
Bob Szarek
Howard Hanna
(440) 503-4740
48 in this area
192 Total Sales
-
N
Buyer's Agent in 2013
Non-Member Non-Member
Non-Member
Map
Source: MLS Now
MLS Number: 4073255
- 2538 Wyndgate Ct Unit 2538
- 29223 Farmington Turn
- 1675 Cedarwood Dr Unit M
- 1857 Holdens Arbor Run
- 1655 Cedarwood Dr Unit 313
- 1625 Cedarwood Dr Unit 218
- 2770 Wilks Ln Unit 8
- 1480 Cedarwood Dr Unit 21F
- 28883 Detroit Rd
- 28839 Detroit Rd
- 1316 Cedarwood Dr Unit D3
- 2866 Wyndgate Ct Unit 8
- 1304 Cedarwood Dr Unit D2
- 1431 Bradley Rd
- 29579 Devonshire Oval
- 1399 Bradley Rd
- 1760 Halls Carriage Path
- 2706 Forest Lake Dr
- 31000 Logan Ct
- 28167 Zinfandel Ct

