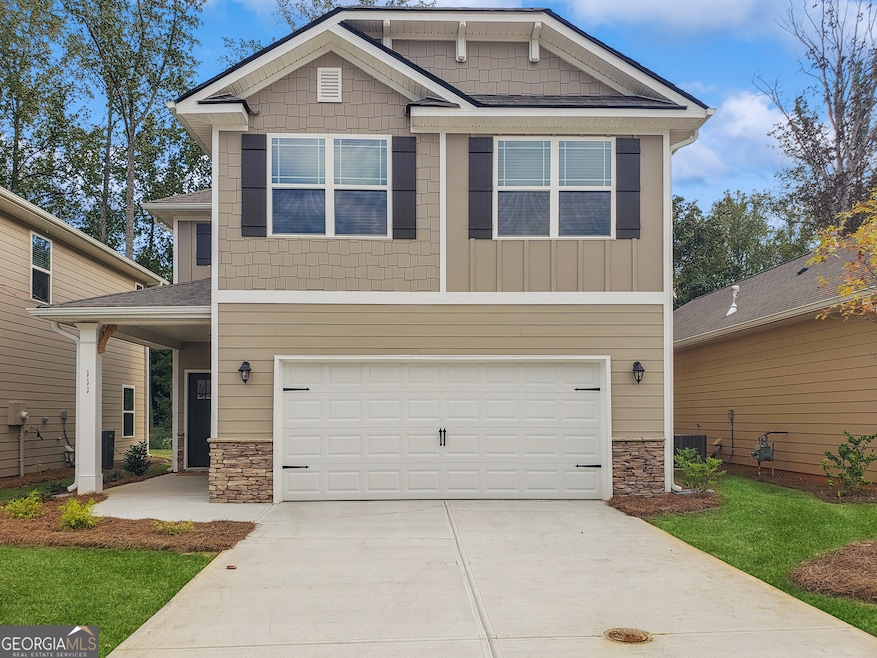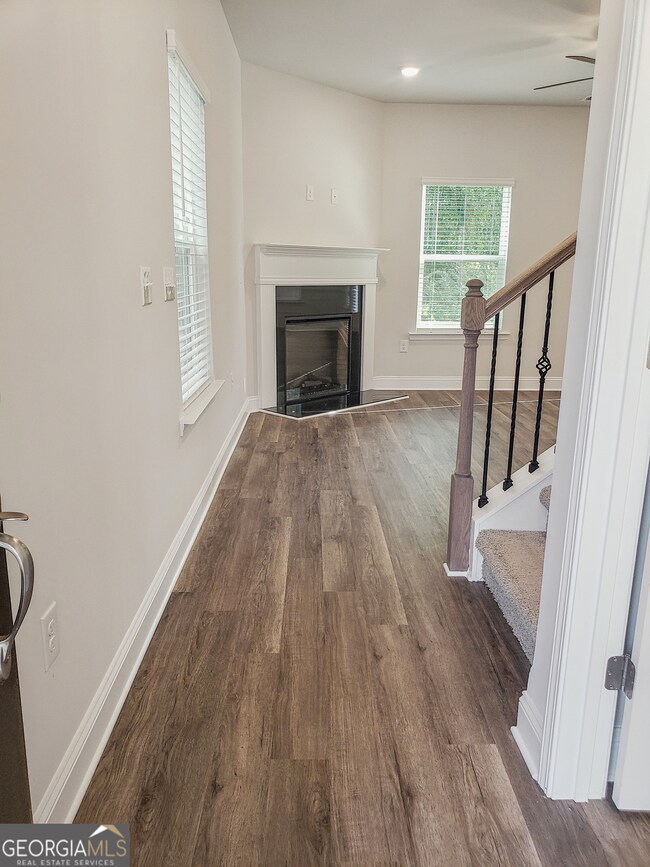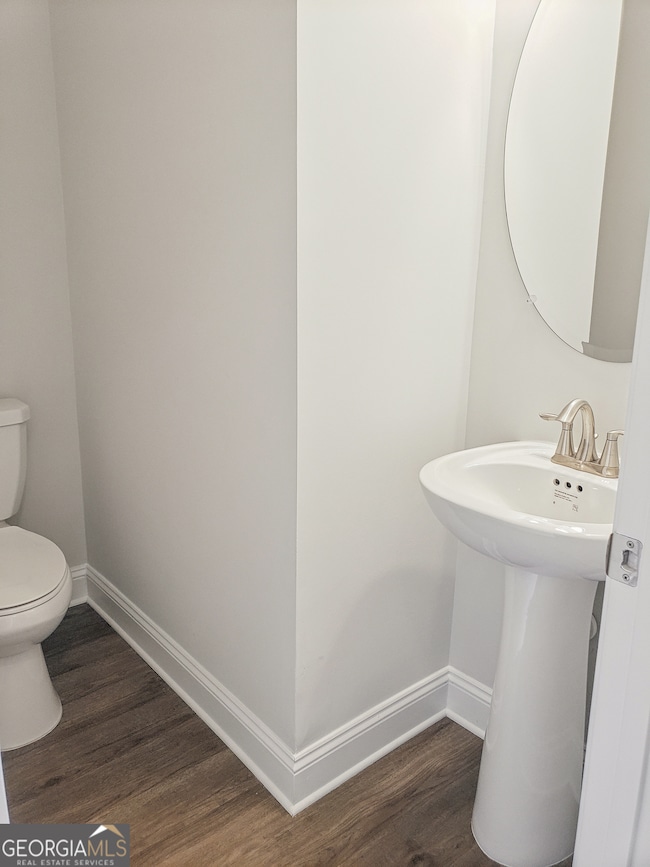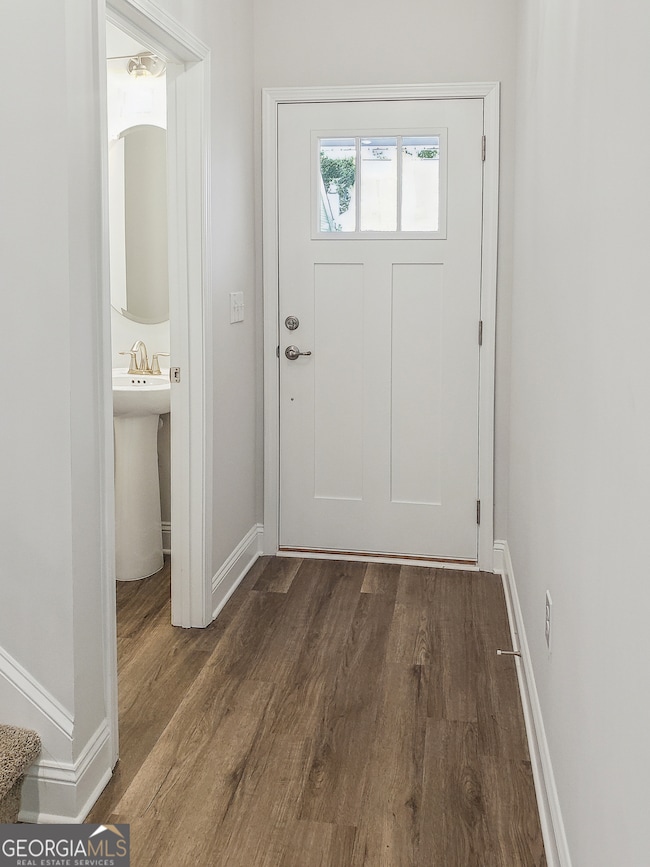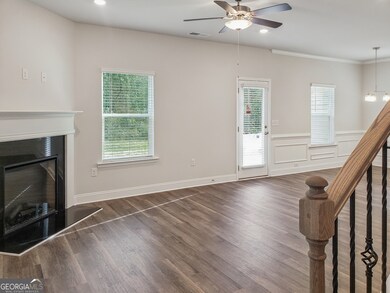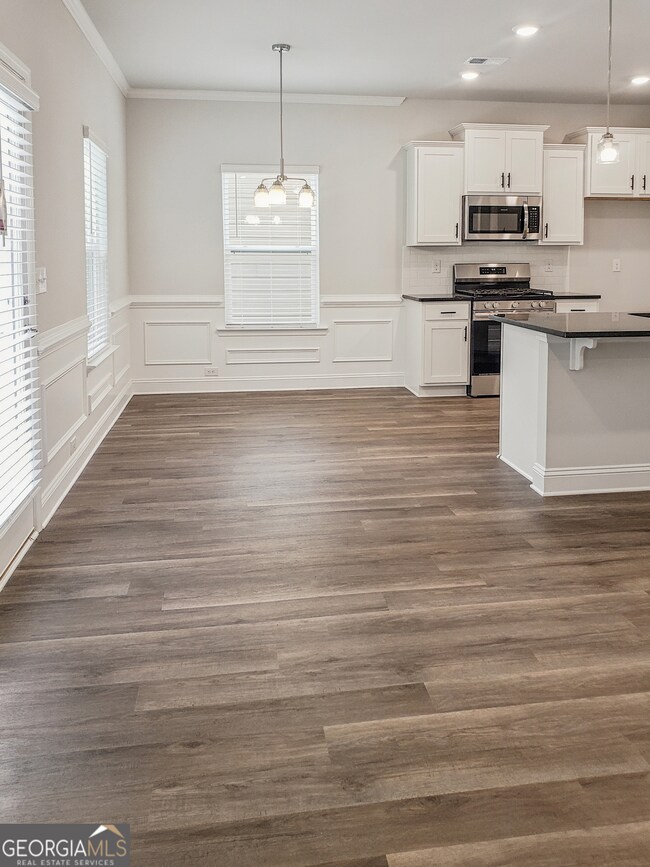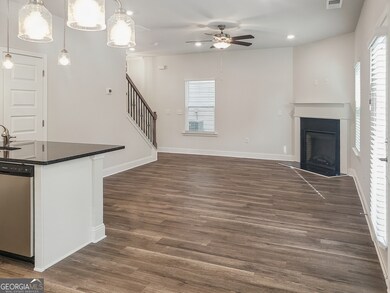111 Vineyard Walk Unit LOT 78 Carrollton, GA 30117
Estimated payment $1,788/month
Highlights
- New Construction
- Clubhouse
- Loft
- Carrollton Elementary School Rated A-
- Traditional Architecture
- High Ceiling
About This Home
FINAL BUILDER CLOSEOUT!! Don't miss this beautifully designed home combining style, comfort, and efficiency! Welcome to Windmill Park, where you will enjoy brand-new energy-efficient construction featuring 3 spacious bedrooms and 2.5 bathrooms. The open-concept main level is perfect for entertaining, with modern finishes and abundant natural light. Upstairs, enjoy a versatile loft space ideal for a home office or media room. The luxurious primary suite offers a large walk-in closet and a spa-inspired ensuite completed with a tile shower and soaking tub for immense relaxation. Come and see for yourself! HOA includes clubhouse, tennis courts, lawn mowing and trash pickup. INCENTIVE OPTION: Builder can give $20,000 in flex cash for rate buydown (3.99 or 4.99) by increasing price back to $319,900. Home is appraised above $330K. OTHER INCENTIVE: Blinds are included throughout the home! Model Hours of Operation: Sunday & Monday: 12:00 PM - 5:00 PM Tuesday - Saturday: 10:00 AM - 5:00 PM
Home Details
Home Type
- Single Family
Est. Annual Taxes
- $444
Year Built
- Built in 2024 | New Construction
Lot Details
- 5,227 Sq Ft Lot
- Level Lot
HOA Fees
- $167 Monthly HOA Fees
Home Design
- Traditional Architecture
- Brick Exterior Construction
- Slab Foundation
- Composition Roof
Interior Spaces
- 1,643 Sq Ft Home
- 2-Story Property
- Tray Ceiling
- High Ceiling
- Entrance Foyer
- Family Room with Fireplace
- Breakfast Room
- Loft
- Pull Down Stairs to Attic
- Laundry on upper level
Kitchen
- Breakfast Bar
- Oven or Range
- Microwave
- Dishwasher
- Stainless Steel Appliances
- Solid Surface Countertops
- Disposal
Flooring
- Carpet
- Laminate
Bedrooms and Bathrooms
- 3 Bedrooms
- Walk-In Closet
- Double Vanity
- Soaking Tub
- Bathtub Includes Tile Surround
- Separate Shower
Parking
- Garage
- Garage Door Opener
Outdoor Features
- Patio
- Porch
Schools
- Carrollton Elementary And Middle School
- Carrollton High School
Utilities
- Central Heating and Cooling System
- Electric Water Heater
- High Speed Internet
- Phone Available
- Cable TV Available
Additional Features
- Energy-Efficient Windows
- Property is near shops
Listing and Financial Details
- Tax Lot 78
Community Details
Overview
- $1,500 Initiation Fee
- Association fees include insurance, maintenance exterior, ground maintenance, management fee, reserve fund
- Windmill Park Subdivision
Amenities
- Clubhouse
Map
Home Values in the Area
Average Home Value in this Area
Property History
| Date | Event | Price | List to Sale | Price per Sq Ft |
|---|---|---|---|---|
| 10/11/2025 10/11/25 | For Sale | $299,900 | -- | $183 / Sq Ft |
Source: Georgia MLS
MLS Number: 10623447
- 111 Vineyard Walk
- 113 Vineyard Walk
- 113 Vineyard Walk Unit LOT 77
- Plan 1643 at Windmill Park
- Plan 1830 at Windmill Park
- 203 Vineyard Walk Unit LOT 74
- Plan 2030 at Windmill Park
- 203 Vineyard Walk
- Plan 1727 at Windmill Park
- Plan 1400 at Windmill Park
- 116 Manor Way
- 128 Manor Way
- 102 Windmill Way
- 50 Sue Alice Ln
- 121 Carson Place
- 50 Azalea Trail
- 1250 Hays Mill Rd
- 400 Stripling Chapel Rd
- 977 Whooping Creek Rd
- 116 Brock St
- 130 Waverly Way
- 903 Hays Mill Rd
- 55 Alvin Dr
- 460 Hays Mill Rd
- 233 Hays Mill Rd
- 201 Hays Mill Rd
- 155 Bowen St Unit 9
- 1126 Maple St
- 1205 Maple St
- 300 Bledsoe St
- 763 South St
- 333 Foster St
- 200 Bledsoe St
- 107 Robinson Ave
- 102 University Dr
- 545 Spring St
- 717 Burns Rd
- 915 Lovvorn Rd
- 124-125 Williams St
