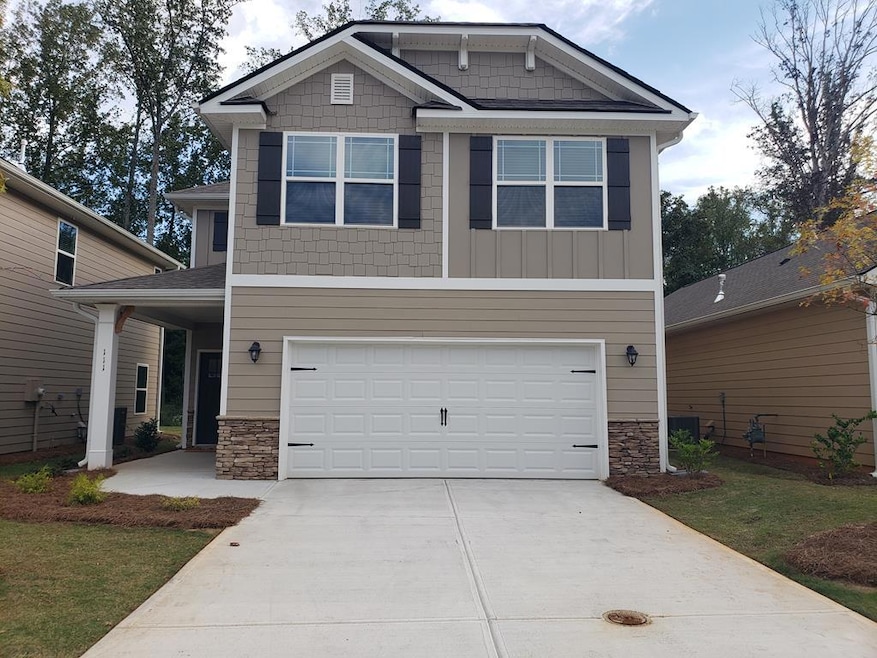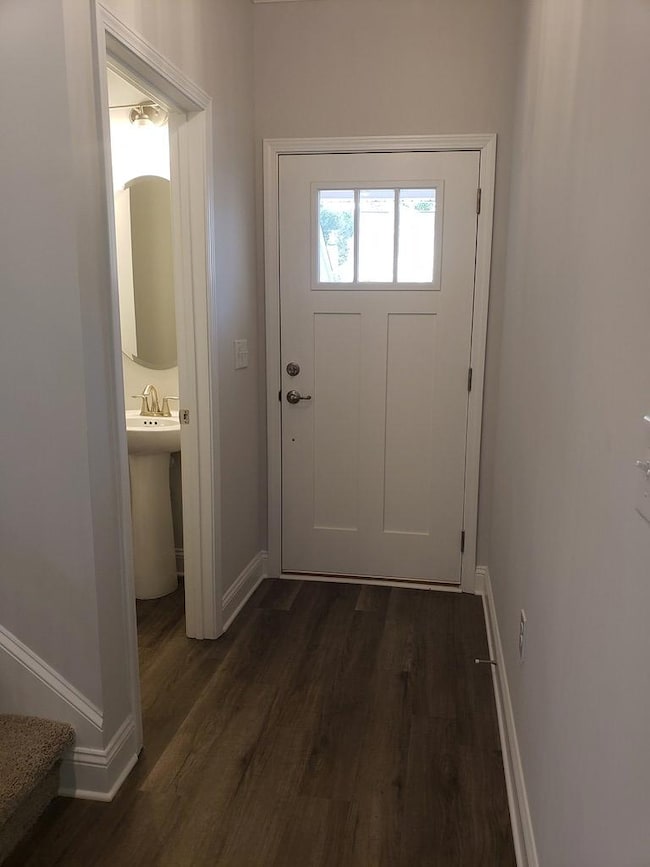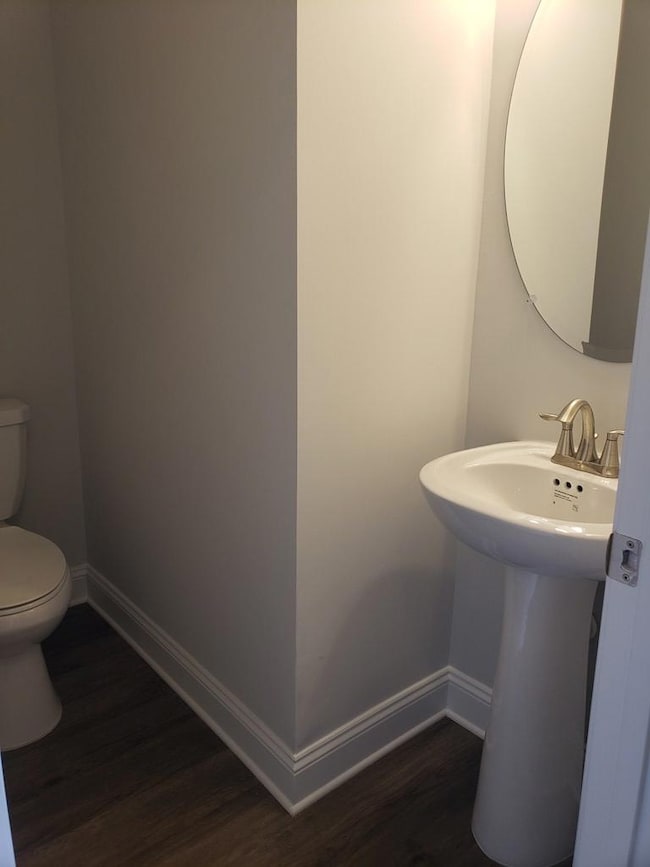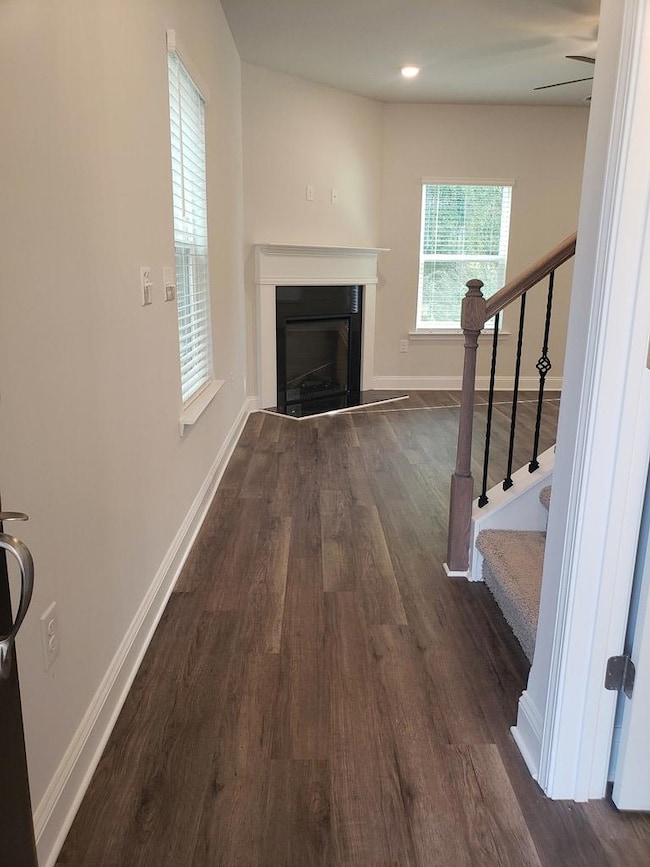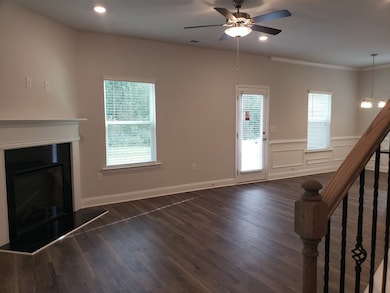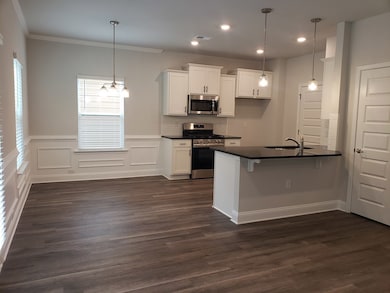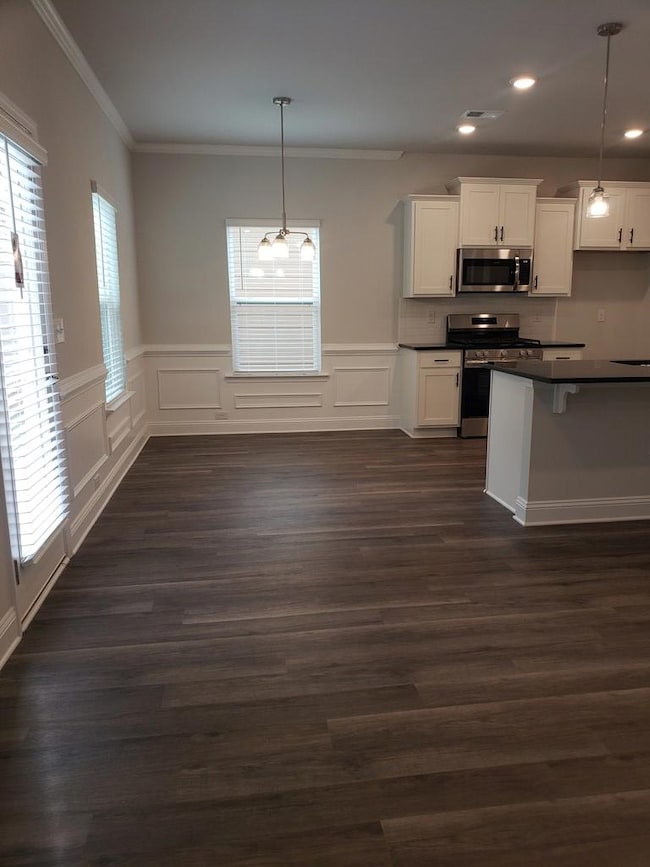111 Vineyard Walk Carrollton, GA 30117
Estimated payment $1,784/month
Highlights
- New Construction
- Deck
- Bonus Room
- Carrollton Elementary School Rated A-
- Traditional Architecture
- Breakfast Area or Nook
About This Home
FINAL BUILDER CLOSEOUT!! Don't miss this beautifully designed home combining style, comfort, and efficiency! Welcome to Windmill Park, where you will enjoy brand-new energy-efficient construction featuring 3 spacious bedrooms and 2.5 bathrooms. The open-concept main level is perfect for entertaining, with modern finishes and abundant natural light. Upstairs, enjoy a versatile loft space ideal for a home office or media room. The luxurious primary suite offers a large walk-in closet and a spa-inspired ensuite completed with a tile shower and soaking tub for immense relaxation. HOA includes Lawn Care/Mowing and Trash. Come and see for yourself! Model Hours of Operation: Sunday & Monday: 12:00 PM - 6:00 PM Tuesday - Saturday: 11:00 AM - 6:00 PM Added incentives: Blinds added throughout the home!
Home Details
Home Type
- Single Family
Est. Annual Taxes
- $437
Year Built
- Built in 2024 | New Construction
HOA Fees
- $167 Monthly HOA Fees
Parking
- 2 Car Attached Garage
- Garage Door Opener
Home Design
- Traditional Architecture
- Brick Exterior Construction
- Slab Foundation
Interior Spaces
- 1,643 Sq Ft Home
- 2-Story Property
- Bar
- Ceiling Fan
- Electric Fireplace
- Window Treatments
- Living Room with Fireplace
- Bonus Room
- Carpet
- Laundry on upper level
Kitchen
- Breakfast Area or Nook
- Range
- Microwave
- Dishwasher
- Disposal
Bedrooms and Bathrooms
- 3 Bedrooms
- Walk-In Closet
- Soaking Tub
Schools
- Carrollton City Elementary And Middle School
- Carrollton City High School
Utilities
- Forced Air Heating and Cooling System
- Heating System Uses Natural Gas
- Electricity Not Available
- Natural Gas Not Available
- Electric Water Heater
Additional Features
- Deck
- 5,227 Sq Ft Lot
Community Details
- Windmill Park @ Brown's Farm C115 Subdivision
Listing and Financial Details
- Tax Lot 78
- Assessor Parcel Number C070420519
Map
Home Values in the Area
Average Home Value in this Area
Tax History
| Year | Tax Paid | Tax Assessment Tax Assessment Total Assessment is a certain percentage of the fair market value that is determined by local assessors to be the total taxable value of land and additions on the property. | Land | Improvement |
|---|---|---|---|---|
| 2024 | $437 | $16,000 | $16,000 | -- |
| 2023 | $437 | $16,000 | $16,000 | $0 |
| 2022 | $584 | $20,000 | $20,000 | $0 |
| 2021 | $146 | $5,000 | $5,000 | $0 |
| 2020 | $146 | $5,000 | $5,000 | $0 |
| 2019 | $147 | $5,000 | $5,000 | $0 |
Property History
| Date | Event | Price | List to Sale | Price per Sq Ft |
|---|---|---|---|---|
| 10/31/2025 10/31/25 | For Sale | $299,900 | -- | $183 / Sq Ft |
| 09/11/2025 09/11/25 | For Sale | -- | -- | -- |
Purchase History
| Date | Type | Sale Price | Title Company |
|---|---|---|---|
| Limited Warranty Deed | $2,915,000 | -- |
Source: West Metro Board of REALTORS®
MLS Number: 148359
APN: C07-0420519
- 111 Vineyard Walk Unit LOT 78
- 113 Vineyard Walk
- 113 Vineyard Walk Unit LOT 77
- Plan 1643 at Windmill Park
- Plan 1830 at Windmill Park
- 203 Vineyard Walk Unit LOT 74
- Plan 2030 at Windmill Park
- 203 Vineyard Walk
- Plan 1727 at Windmill Park
- Plan 1400 at Windmill Park
- 116 Manor Way
- 102 Windmill Way
- 105 Plantation Walk
- 50 Sue Alice Ln
- 121 Carson Place
- 50 Azalea Trail
- 114 Claire Dr
- 1250 Hays Mill Rd
- 116 Brock St
- 130 Waverly Way
- 903 Hays Mill Rd
- 55 Alvin Dr
- 460 Hays Mill Rd
- 233 Hays Mill Rd
- 201 Hays Mill Rd
- 341 Clifton Terrace
- 1126 Maple St
- 1205 Maple St
- 300 Bledsoe St
- 333 Foster St
- 200 Bledsoe St
- 107 Robinson Ave
- 102 University Dr
- 160 Tyus Carrollton Rd
- 717 Burns Rd
- 915 Lovvorn Rd
- 124-125 Williams St
- 60 Timber Mill Cir
