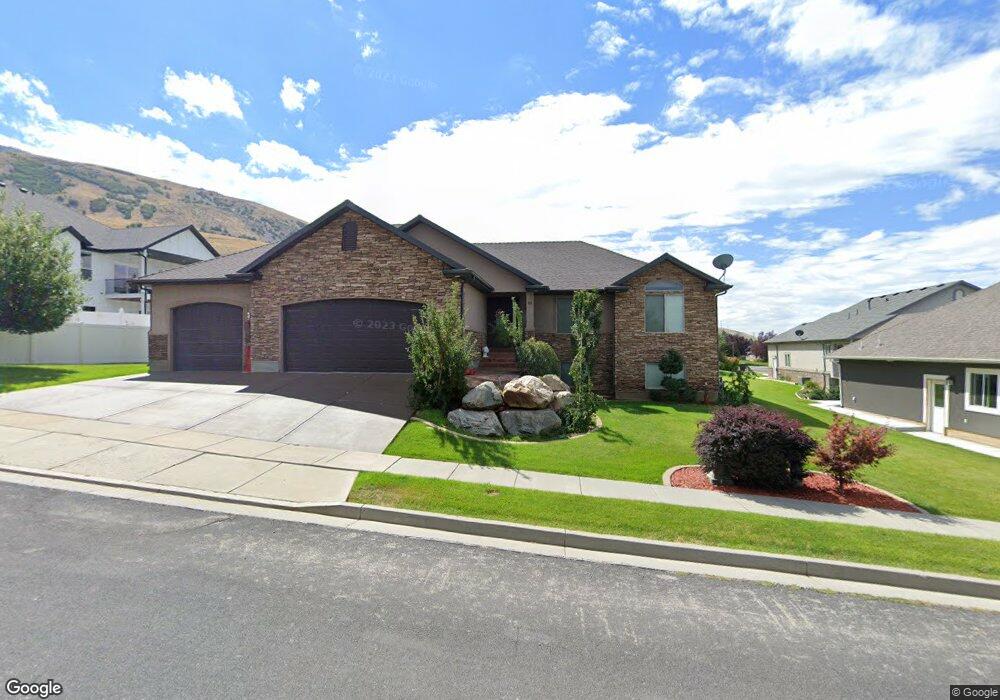Estimated Value: $434,000 - $533,850
3
Beds
3
Baths
3,200
Sq Ft
$157/Sq Ft
Est. Value
About This Home
This home is located at 111 W 1750 S, Perry, UT 84302 and is currently estimated at $503,963, approximately $157 per square foot. 111 W 1750 S is a home located in Box Elder County with nearby schools including Three Mile Creek School, Adele C. Young Intermediate School, and Box Elder Middle School.
Ownership History
Date
Name
Owned For
Owner Type
Purchase Details
Closed on
Sep 20, 2010
Sold by
Secretary Of Hud
Bought by
Arbon John
Current Estimated Value
Purchase Details
Closed on
Jan 20, 2010
Sold by
Bac Home Loans Servicing Lp
Bought by
Secretary Of Hud
Purchase Details
Closed on
Mar 23, 2007
Sold by
Dmca Enterprises Llc
Bought by
Cassity John M
Home Financials for this Owner
Home Financials are based on the most recent Mortgage that was taken out on this home.
Original Mortgage
$202,000
Interest Rate
6.31%
Mortgage Type
Unknown
Create a Home Valuation Report for This Property
The Home Valuation Report is an in-depth analysis detailing your home's value as well as a comparison with similar homes in the area
Home Values in the Area
Average Home Value in this Area
Purchase History
| Date | Buyer | Sale Price | Title Company |
|---|---|---|---|
| Arbon John | -- | -- | |
| Arbon John | -- | None Available | |
| Secretary Of Hud | -- | -- | |
| Bac Home Loans Servicing Lp | -- | -- | |
| Cassity John M | -- | Centennial Title Ins Agency |
Source: Public Records
Mortgage History
| Date | Status | Borrower | Loan Amount |
|---|---|---|---|
| Previous Owner | Cassity John M | $202,000 |
Source: Public Records
Tax History Compared to Growth
Tax History
| Year | Tax Paid | Tax Assessment Tax Assessment Total Assessment is a certain percentage of the fair market value that is determined by local assessors to be the total taxable value of land and additions on the property. | Land | Improvement |
|---|---|---|---|---|
| 2025 | $3,638 | $567,552 | $165,000 | $402,552 |
| 2024 | $2,971 | $536,018 | $160,000 | $376,018 |
| 2023 | $2,953 | $550,453 | $160,000 | $390,453 |
| 2022 | $2,750 | $263,748 | $35,750 | $227,998 |
| 2021 | $2,361 | $321,853 | $65,000 | $256,853 |
| 2020 | $2,109 | $321,853 | $65,000 | $256,853 |
| 2019 | $1,974 | $160,190 | $19,250 | $140,940 |
| 2018 | $1,880 | $141,807 | $19,250 | $122,557 |
| 2017 | $1,941 | $257,831 | $19,250 | $222,831 |
| 2016 | $1,914 | $135,971 | $19,250 | $116,721 |
| 2015 | $1,736 | $125,360 | $27,500 | $97,860 |
| 2014 | $1,736 | $120,700 | $26,675 | $94,025 |
| 2013 | -- | $112,152 | $26,675 | $85,477 |
Source: Public Records
Map
Nearby Homes
- 1769 S 100 W
- 1795 S 225 W
- 140 W Hill Haven Dr
- 1568 S 125 W
- 1670 S Highway 89
- 1873 S 300 W Unit 19
- 1542 Valley View Dr
- 165 1600 S
- 314 W 1550 S
- 2023 S 150 W
- 2021 S 100 W Unit 13
- 300 W 2000 S
- 2051 S Eskelsen Ln
- 2049 S 100 W Unit 8
- 165 E 1550 S
- 134 Skyline Dr
- 417 Skyline Dr Unit 6
- 337 Skyline Dr Unit 2
- 1060 S Main St Unit 36
- 1060 S Main St Unit 74
- 129 W 1750 S Unit 2
- 1768 S 100 W Unit 16
- 134 W 1775 S Unit 6
- 118 W 1775 S
- 11 E 1750 S
- 1786 S 100 W Unit 15
- 114 W 1750 S
- 135 W 1750 S Unit 1
- 104 W 1750 S
- 154 W 1775 S
- 130 W 1750 S
- 121 W 1775 S
- 1808 S 100 W Unit 14
- 1769 S 100 W Unit 1
- 1783 S 100 W
- 1760 S 165 W Unit 23
- 1770 S 165 W
- 1770 S 165 W Unit 22
- 1780 S 165 W Unit 21
- 1780 S 165 W
