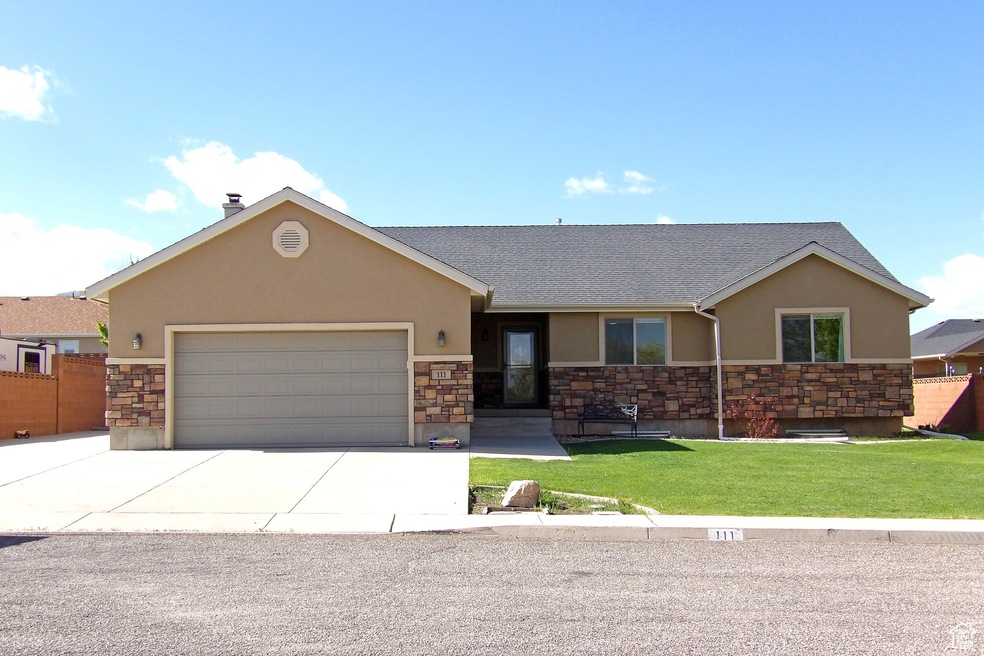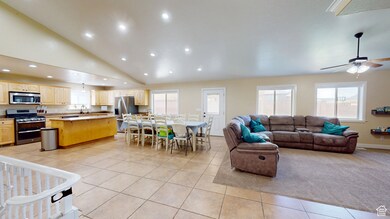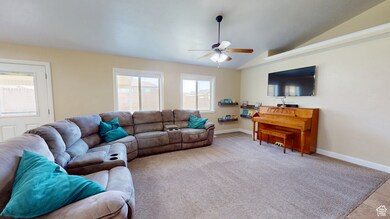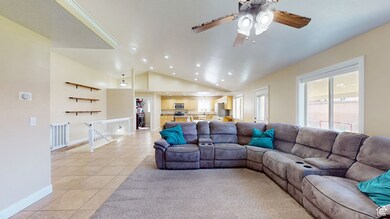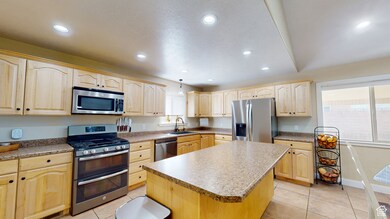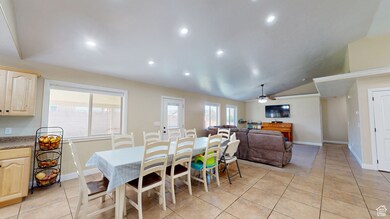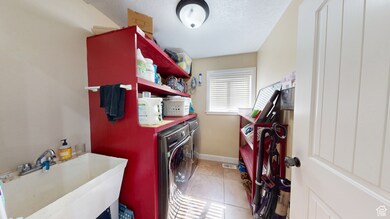111 W 2925 Cir N Cedar City, UT 84721
Estimated payment $3,267/month
Highlights
- RV or Boat Parking
- Rambler Architecture
- 1 Fireplace
- Solar Power System
- Main Floor Primary Bedroom
- No HOA
About This Home
This well-maintained 6 bedroom, 3 bath home offers generous living space, thoughtful storage, and energy-efficient features. The main level includes a spacious kitchen and dining area, the primary suite with a jetted tub, and convenient attic storage located above the laundry room. Downstairs, enjoy a cozy wood-burning stove, built-in bookshelf, large storage room, and cold storage. The paid-off rooftop solar system keeps electric bills exceptionally low, averaging around $35 during peak summer months. TVs throughout the home are included. Outdoor features include a large covered patio, garden area, pad for a future storage shed, and RV parking with a 30-amp power hookup. A versatile property with room for hobbies, storage, and outdoor living.
Listing Agent
Steve Nelson
Stratum Real Estate Group PLLC (South Branch) License #5865694 Listed on: 05/16/2025
Home Details
Home Type
- Single Family
Est. Annual Taxes
- $2,283
Year Built
- Built in 2008
Lot Details
- 10,019 Sq Ft Lot
- Partially Fenced Property
- Landscaped
- Sprinkler System
- Property is zoned Single-Family
Parking
- 2 Car Attached Garage
- RV or Boat Parking
Home Design
- Rambler Architecture
- Stone Siding
- Stucco
Interior Spaces
- 3,464 Sq Ft Home
- 2-Story Property
- 1 Fireplace
- Double Pane Windows
- Blinds
- Basement Fills Entire Space Under The House
- Laundry Room
Kitchen
- Gas Oven
- Gas Range
- Microwave
- Disposal
Flooring
- Carpet
- Tile
Bedrooms and Bathrooms
- 6 Bedrooms | 3 Main Level Bedrooms
- Primary Bedroom on Main
- Walk-In Closet
- 3 Full Bathrooms
Schools
- Canyon View Middle School
- Canyon View High School
Utilities
- Forced Air Heating and Cooling System
- Natural Gas Connected
Additional Features
- Solar Power System
- Covered Patio or Porch
Community Details
- No Home Owners Association
- Old Farm Subdivision
Listing and Financial Details
- Assessor Parcel Number B-1688-0040-0000
Map
Home Values in the Area
Average Home Value in this Area
Tax History
| Year | Tax Paid | Tax Assessment Tax Assessment Total Assessment is a certain percentage of the fair market value that is determined by local assessors to be the total taxable value of land and additions on the property. | Land | Improvement |
|---|---|---|---|---|
| 2025 | $2,174 | $279,513 | $43,511 | $236,002 |
| 2023 | $2,094 | $286,535 | $37,835 | $248,700 |
| 2022 | $2,261 | $245,930 | $31,530 | $214,400 |
| 2021 | $1,837 | $199,860 | $21,020 | $178,840 |
| 2020 | $1,827 | $176,175 | $21,020 | $155,155 |
| 2019 | $1,757 | $162,070 | $21,020 | $141,050 |
| 2018 | $1,546 | $137,950 | $21,020 | $116,930 |
| 2017 | $1,399 | $122,890 | $17,455 | $105,435 |
| 2016 | $1,364 | $111,580 | $13,045 | $98,535 |
| 2015 | $1,457 | $113,070 | $0 | $0 |
| 2014 | $1,370 | $99,440 | $0 | $0 |
Property History
| Date | Event | Price | List to Sale | Price per Sq Ft | Prior Sale |
|---|---|---|---|---|---|
| 08/13/2025 08/13/25 | Sold | -- | -- | -- | View Prior Sale |
| 06/16/2025 06/16/25 | Pending | -- | -- | -- | |
| 06/07/2025 06/07/25 | Price Changed | $549,900 | -6.0% | $159 / Sq Ft | |
| 05/16/2025 05/16/25 | For Sale | $585,000 | +74.6% | $169 / Sq Ft | |
| 01/09/2019 01/09/19 | Sold | -- | -- | -- | View Prior Sale |
| 12/07/2018 12/07/18 | Pending | -- | -- | -- | |
| 11/27/2018 11/27/18 | For Sale | $335,000 | +55.8% | $97 / Sq Ft | |
| 06/20/2014 06/20/14 | Sold | -- | -- | -- | View Prior Sale |
| 05/14/2014 05/14/14 | Pending | -- | -- | -- | |
| 07/29/2013 07/29/13 | For Sale | $215,000 | -- | $62 / Sq Ft |
Purchase History
| Date | Type | Sale Price | Title Company |
|---|---|---|---|
| Warranty Deed | -- | Old Republic Title | |
| Warranty Deed | -- | Old Republic Title | |
| Warranty Deed | -- | Old Republic Title | |
| Warranty Deed | -- | Old Republic Title | |
| Warranty Deed | -- | American First Escrow | |
| Warranty Deed | -- | -- | |
| Corporate Deed | -- | -- |
Mortgage History
| Date | Status | Loan Amount | Loan Type |
|---|---|---|---|
| Open | $470,900 | New Conventional | |
| Closed | $470,900 | New Conventional | |
| Previous Owner | $290,000 | New Conventional | |
| Previous Owner | $201,286 | FHA |
Source: UtahRealEstate.com
MLS Number: 2085682
APN: B-1688-0040-0000
- 120 W 2925 Cir N
- 63 W 2875 Cir N
- 63 W 2875 Cir N Unit Circle
- 92 W 2775 N
- 0 10 77 Acres Parcel: B-1548-000 Unit & Water Shares
- 0 41 47 Acres 3000 N
- 319 W Rosie Loop
- 341 W Rosie Loop Unit 26W
- 341 W Rosie Loop Unit Lot 26W
- 345 W Rosie Loop Unit 25E
- 345 W Rosie Loop Unit Lot 25E
- 344 W Rosie Loop Unit Lot 46E
- 336 W Rosie Loop Unit 45W
- 330 W Rosie Loop Unit Lot 45E
- 330 W Rosie Loop Unit 45E
- 344 W Rosie Loop Unit 46E
- 336 W Rosie Loop Unit Lot 45W
- 2815 N Rosie
- 355 W Rosie Loop Unit Lot 25W
- 355 W Rosie Loop Unit 25W
- 2620 175 W
- 535 W 2530 N
- 535 W 2530 N Unit 8
- 780 W 1125 N
- 1148 Northfield Rd
- 576 W 1045 N Unit C6
- 4616 N Tumbleweed Dr
- 333 N 400 W Unit Brick Haven Apt - Unit #2
- 1055 W 400 N
- 2085 N 275 W
- 230 N 700 W
- 51 4375 West St Unit 6
- 168 E 70 S Unit A
- 209 S 1400 W
- 298 S Staci Ct
- 421 S 1275 W
- 51 W Paradise Canyon Rd
- 840 S Main St
- 887 S 170 W
- 2155 W 700 S Unit 4
