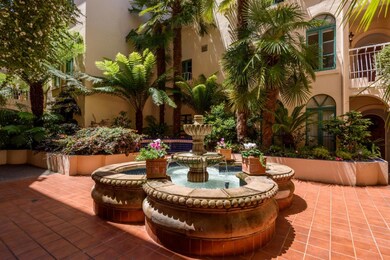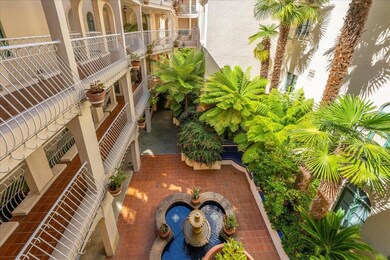
111 W 3rd Ave Unit 306 San Mateo, CA 94402
Baywood-Aragon NeighborhoodEstimated payment $10,326/month
Highlights
- Heated In Ground Pool
- Sauna
- View of Hills
- Baywood Elementary School Rated A
- Two Primary Bedrooms
- 2-minute walk to DeAnza Historical Park
About This Home
Price improvement! Mediterranean-style condominium in beautiful Baywood, next to the San Mateo Public Library, just 2 blocks from vibrant downtown San Mateo dining, shopping, and entertainment. Gated secure entrance with a Concierge leads to a central courtyard with bubbling fountains, lush gardens, and a sunny swimming pool. Unit 306 is located in the quiet back corner--one of the best floor plans in the building, with spacious rooms and great storage, refreshed with new paint and engineered wood floors. Lovely arched windows emit loads of natural light. Two private terraces invite fresh air and a quiet spot to relax. Both bedrooms are large. Two deeded parking spaces in the secure underground garage access the unit via the recently remodeled elevator. Extra storage unit in the garage, as well as a sauna, steam room, and gym.
Property Details
Home Type
- Condominium
Est. Annual Taxes
- $3,885
Year Built
- Built in 1988
Lot Details
- Northwest Facing Home
- Security Fence
- Gated Home
- Property is Fully Fenced
- Level Lot
- Drought Tolerant Landscaping
HOA Fees
- $1,295 Monthly HOA Fees
Parking
- 2 Car Garage
- Garage Door Opener
- Electric Gate
- Secured Garage or Parking
Property Views
- Hills
- Neighborhood
Home Design
- Mediterranean Architecture
- Reinforced Concrete Foundation
- Pillar, Post or Pier Foundation
- Raised Foundation
- Steel Frame
- Tile Roof
- Tar and Gravel Roof
- Concrete Perimeter Foundation
Interior Spaces
- 1,958 Sq Ft Home
- 1-Story Property
- Wet Bar
- Wood Burning Fireplace
- Two Way Fireplace
- Formal Entry
- Living Room with Fireplace
- Formal Dining Room
- Sauna
- Security Gate
Kitchen
- Breakfast Area or Nook
- Built-In Self-Cleaning Oven
- Electric Oven
- Electric Cooktop
- Range Hood
- Microwave
- Dishwasher
- Quartz Countertops
- Ceramic Countertops
- Disposal
Flooring
- Laminate
- Marble
- Tile
Bedrooms and Bathrooms
- 2 Bedrooms
- Double Master Bedroom
- Walk-In Closet
- 2 Full Bathrooms
- Marble Bathroom Countertops
- Dual Sinks
- Jetted Soaking Tub in Primary Bathroom
- Oversized Bathtub in Primary Bathroom
- Bathtub Includes Tile Surround
- Walk-in Shower
Laundry
- Laundry Room
- Dryer
- Washer
Pool
- Heated In Ground Pool
- Gunite Pool
- Fence Around Pool
Outdoor Features
- Balcony
- Deck
Utilities
- Forced Air Heating and Cooling System
- Vented Exhaust Fan
- Separate Meters
- Community Sewer or Septic
- High Speed Internet
- Cable TV Available
Listing and Financial Details
- Assessor Parcel Number 109-410-060
Community Details
Overview
- Association fees include common area electricity, common area gas, decks, door person, exterior painting, fencing, garbage, hot water, insurance - common area, insurance - structure, landscaping / gardening, maintenance - common area, management fee, pool spa or tennis, reserves, roof, sewer, water
- Baywood Plaza Homeowners Association
Amenities
- Courtyard
Recreation
- Community Pool
Security
- Controlled Access
- Fire and Smoke Detector
Map
Home Values in the Area
Average Home Value in this Area
Tax History
| Year | Tax Paid | Tax Assessment Tax Assessment Total Assessment is a certain percentage of the fair market value that is determined by local assessors to be the total taxable value of land and additions on the property. | Land | Improvement |
|---|---|---|---|---|
| 2025 | $3,885 | $232,926 | $56,341 | $176,585 |
| 2023 | $3,885 | $223,883 | $54,154 | $169,729 |
| 2022 | $3,646 | $219,494 | $53,093 | $166,401 |
| 2021 | $3,546 | $215,191 | $52,052 | $163,139 |
| 2020 | $3,893 | $212,986 | $51,519 | $161,467 |
| 2019 | $3,467 | $208,810 | $50,509 | $158,301 |
| 2018 | $3,095 | $204,717 | $49,519 | $155,198 |
| 2017 | $2,748 | $200,704 | $48,549 | $152,155 |
| 2016 | $2,677 | $196,770 | $47,598 | $149,172 |
| 2015 | $2,580 | $193,816 | $46,884 | $146,932 |
| 2014 | $2,741 | $190,020 | $45,966 | $144,054 |
Property History
| Date | Event | Price | Change | Sq Ft Price |
|---|---|---|---|---|
| 08/22/2025 08/22/25 | Pending | -- | -- | -- |
| 07/29/2025 07/29/25 | Price Changed | $1,598,000 | -3.2% | $816 / Sq Ft |
| 07/06/2025 07/06/25 | For Sale | $1,650,000 | -- | $843 / Sq Ft |
Purchase History
| Date | Type | Sale Price | Title Company |
|---|---|---|---|
| Interfamily Deed Transfer | -- | None Available | |
| Quit Claim Deed | -- | None Available | |
| Quit Claim Deed | -- | None Available | |
| Grant Deed | $815,000 | Alliance Title |
Similar Homes in San Mateo, CA
Source: MLSListings
MLS Number: ML82013534
APN: 109-410-060
- 212 Eaton Rd Unit 1
- 20 W 3rd Ave Unit 202
- 533 Edinburgh St
- 10 Crystal Springs Rd Unit 2214
- 10 Crystal Springs Rd Unit 2414
- 10 Crystal Springs Rd Unit 1202
- 10 Crystal Springs Rd Unit 1507
- 10 Crystal Springs Rd Unit 1509
- 10 Crystal Springs Rd Unit 1207
- 10 Crystal Springs Rd Unit 1502
- 10 Crystal Springs Rd Unit 1405
- 10 Crystal Springs Rd Unit 1206
- 1 Baldwin Ave Unit 503
- 1 Baldwin Ave Unit 911
- 1 Baldwin Ave Unit 510
- 1 Baldwin Ave Unit 509
- 1 Baldwin Ave Unit 903
- 1 Baldwin Ave Unit 709
- 1 Baldwin Ave Unit 616
- 1 Baldwin Ave Unit 505






