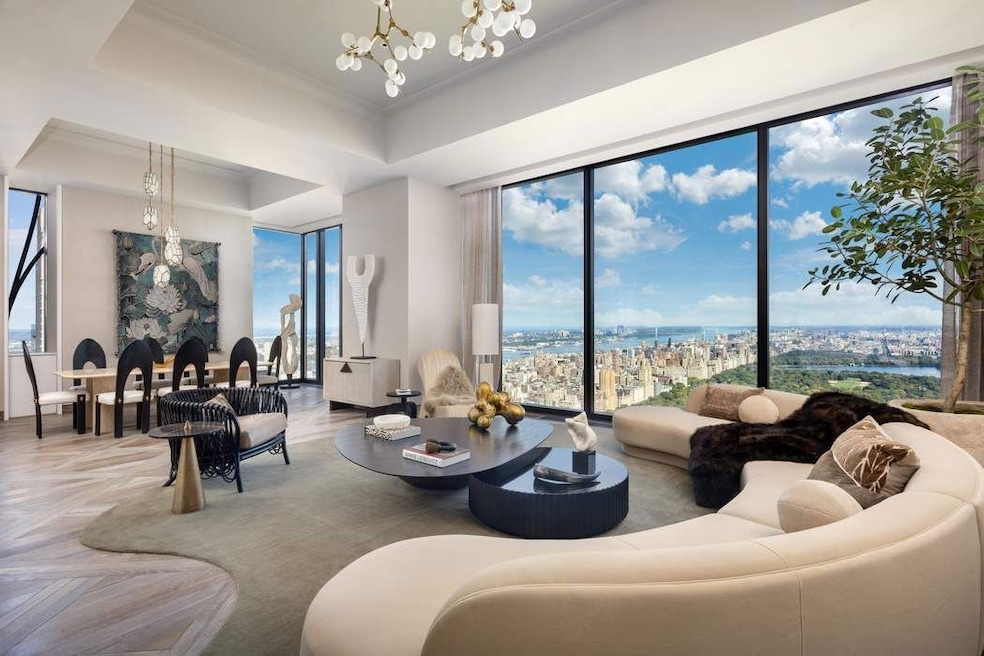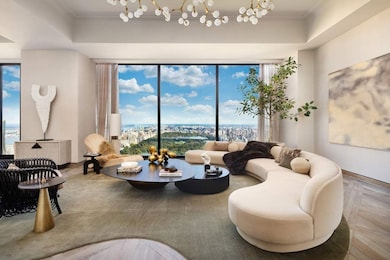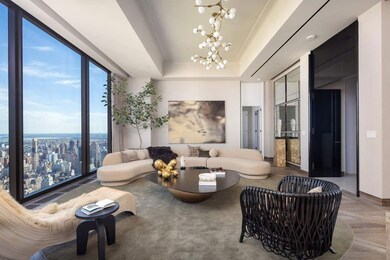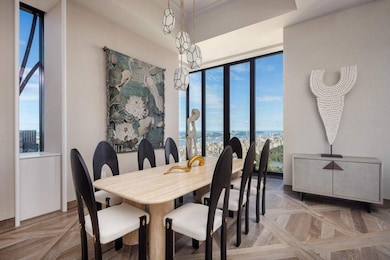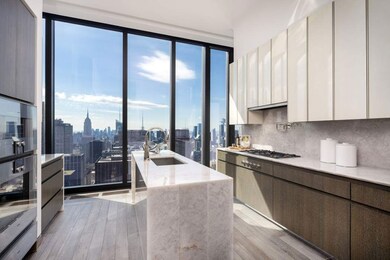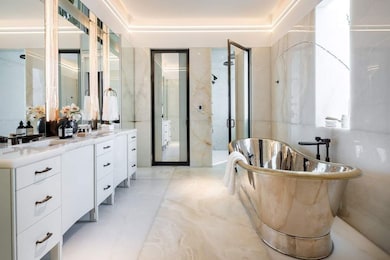111 W 57th St, Unit 57 Floor 57 New York, NY 10019
Midtown NeighborhoodEstimated payment $138,699/month
Highlights
- Heated Indoor Pool
- 1-minute walk to 57 Street (F Line)
- City View
- P.S. 111 Adolph S. Ochs Rated A-
- New Construction
- Deck
About This Home
IMMEDIATE OCCUPANCY
Designed by the renowned Studio Sofield, recognized for their impeccable attention to detail and quality of craftsmanship, this 4,183 sqft residence offers a direct elevator Entry Gallery which leads into a sprawling full-floor, 3 Bedroom, 3.5 Bathroom Tower Residence.
The formal Entry Gallery is finished with white macauba stone floors and offers a dramatic North to South view which opens into the sumptuous Great Room. This incredible space is highlighted by 14-foot ceilings and floor-to-ceiling windows which showcase unrivaled, perfectly centered views over Central Park.
The luxuriously appointed Primary Bedroom Suite features southern skyline city views, two walk-in closets and a windowed Bathroom clad in hand selected veined white onyx. The custom freestanding polished nickel bathtub is by William Holland and beautiful, custom-designed fixtures are hand-cast by P.E. Guerin, the only foundry still operating in New York City.
The Secondary Bedrooms, each with striking views, one facing north over Central Park and the other facing south with breathtaking city skyline views. Both are generously proportioned with en-suite bathrooms finished in a distinctive crystallo gold quartzite and custom Studio Sofield designed fixtures.
The corner, south-facing Kitchen features custom cabinetry designed by Studio Sofield, crystallo white quartzite countertops and backsplash, and a full suite of Gaggenau appliances, including gas cooktop with fully vented hood, steam oven and wine fridge.
A powder room with a jewel onyx stone vanity, floors and wainscoting completes this grand residence.
111 West 57th Street, an elegant tower of glass, terracotta and bronze, rising to 1,428’ and perfectly centered, overlooking Central Park. It is the premier Condominium along West 57th Street, offering extraordinary views, boutique sophistication, and an unparalleled level of privacy and highly-personalized services. Residents at 111 West 57 will enjoy exclusive concierge service and a rare, private porte cochere entrance on 58th Street for the utmost in security and privacy.
Club 111 and Sports Club include:
-Complementary daily breakfast for all residents catered by Le Bilboquet
-Wellness and Lifestyle Concierge Services
-82’ two-lane Swimming Pool with Private Cabanas
-Separate Sauna and Treatment Rooms
-Double-height Fitness Center with mezzanine Terrace
-Private Club space with Dining/Meeting rooms, Bar/Coffee service, Living Areas, Library and an expansive double-level Terrace.
-Chef’s catering Kitchen
-Manhattan’s first private Padel court
-Golf Simulator
-Children’s Playroom
*Please note the padel court, golf-simulator, and children’s playroom are part of Non-Residential 2 Unit and are owned and controlled by the Non-Residential 2 Unit Owner. Additional fees may apply.
Property Details
Home Type
- Condominium
Est. Annual Taxes
- $158,376
Year Built
- Built in 2022 | New Construction
HOA Fees
- $10,979 Monthly HOA Fees
Parking
- Carport
Home Design
- Entry on the 57th floor
Interior Spaces
- 4,183 Sq Ft Home
- Bar Fridge
- Wood Flooring
- Dishwasher
Bedrooms and Bathrooms
- 3 Bedrooms
Laundry
- Laundry Room
- Dryer
- Washer
Outdoor Features
- Deck
- Patio
Additional Features
- Spa
- Private Entrance
Listing and Financial Details
- Legal Lot and Block 7507 / 01010
Community Details
Overview
- 60 Units
- High-Rise Condominium
- Midtown Central Subdivision
- 82-Story Property
Amenities
- Building Patio
- Laundry Facilities
- Elevator
Recreation
- Heated Indoor Pool
- Heated Lap Pool
- Heated In Ground Pool
Map
About This Building
Home Values in the Area
Average Home Value in this Area
Tax History
| Year | Tax Paid | Tax Assessment Tax Assessment Total Assessment is a certain percentage of the fair market value that is determined by local assessors to be the total taxable value of land and additions on the property. | Land | Improvement |
|---|---|---|---|---|
| 2025 | $158,371 | $1,297,020 | $262,524 | $1,034,496 |
| 2024 | $158,371 | $1,266,762 | $262,524 | $1,004,238 |
| 2023 | $151,689 | $1,236,558 | $262,524 | $974,034 |
| 2022 | $127,980 | $1,185,706 | $262,524 | $923,182 |
| 2021 | $95,732 | $990,819 | $262,524 | $728,295 |
Property History
| Date | Event | Price | List to Sale | Price per Sq Ft |
|---|---|---|---|---|
| 10/23/2025 10/23/25 | Pending | -- | -- | -- |
| 05/29/2025 05/29/25 | For Sale | $21,750,000 | -- | $5,200 / Sq Ft |
Source: Real Estate Board of New York (REBNY)
MLS Number: RLS20027363
APN: 1010-1846
- 111 W 57th St Unit 49
- 111 W 57th St Unit 25
- 111 W 57th St Unit 54
- 111 W 57th St Unit 17S
- 111 W 57th St Unit QUADPLEX 80
- 111 W 57th St Unit PH 76
- 111 W 57th St Unit 36
- 100 W 57th St Unit 18I
- 100 W 57th St Unit 2G
- 100 W 57th St Unit 2H
- 100 W 58th St Unit 5B
- 100 W 58th St Unit 8H
- 100 W 58th St Unit 5A
- 100 W 58th St Unit 11E
- 100 W 58th St Unit 11AB
- 100 W 58th St Unit 13E
- Residence 37J Plan at ONE11 Residences at Thompson Central Park
- 111 W 56th St Unit 37 J
- 111 W 56th St Unit 41I
- Residence PHB Plan at ONE11 Residences at Thompson Central Park
