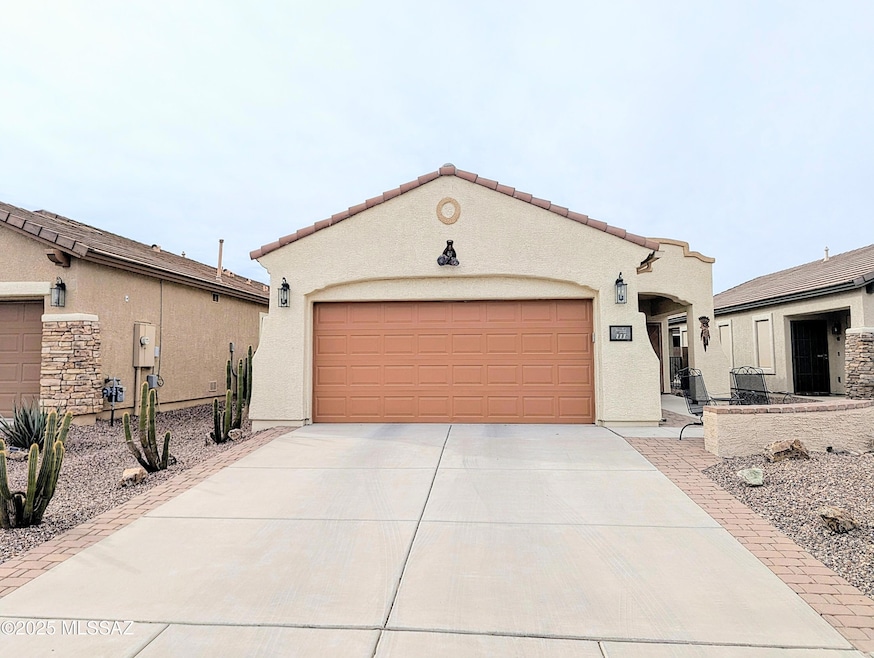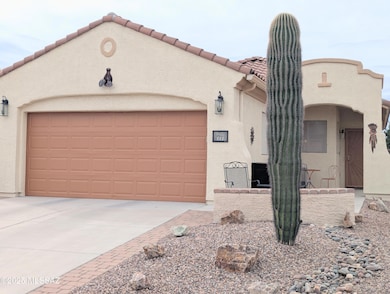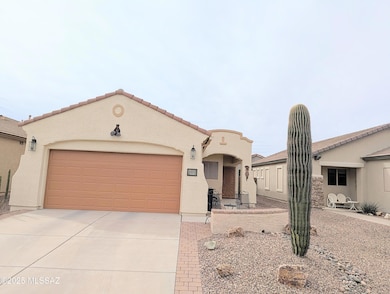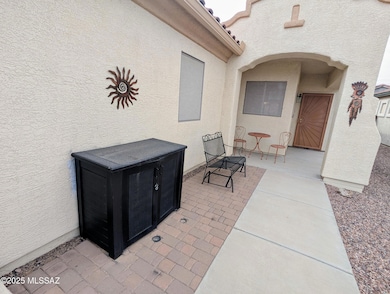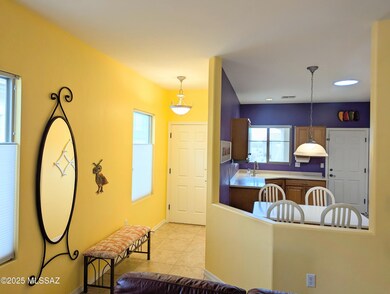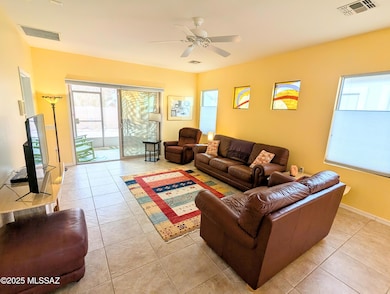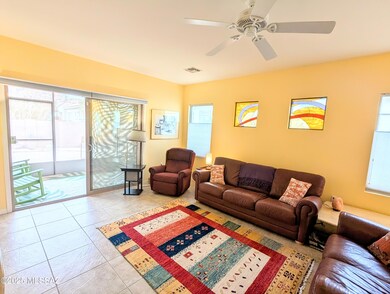111 W Calle Moncayo Sahuarita, AZ 85629
Estimated payment $1,815/month
Highlights
- Fitness Center
- Active Adult
- Community Lake
- Spa
- Mountain View
- Secondary bathroom tub or shower combo
About This Home
This absolutely charming and well-maintained home is being sold fully furnished and is move in ready. The combination of upgraded tile flooring throughout, Corian countertops, and beautiful mountain views, really makes it stand out. The enclosed patio and retractable awning add to the overall privacy and outdoor comfort, making it ideal for enjoying peaceful evenings. The wrought iron security door, front courtyard, widened driveway, and built-in cabinets in the garage, show how much attention to detail has been put into this home. It's the perfect place for either full-time or part-time living, especially with the quiet neighborhood and access to the Del Webb clubhouse. Rancho Sahuarita is just waiting for you to enjoy all of the award winning amenities.
Home Details
Home Type
- Single Family
Est. Annual Taxes
- $1,438
Year Built
- Built in 2008
Lot Details
- 4,269 Sq Ft Lot
- Lot Dimensions are 105 x 42 x 105 x 40
- Desert faces the front and back of the property
- Northwest Facing Home
- Block Wall Fence
- Property is zoned Sahuarita - SP
HOA Fees
- $243 Monthly HOA Fees
Parking
- Garage
- Parking Pad
- Parking Storage or Cabinetry
- Garage Door Opener
Home Design
- Territorial Architecture
- Frame With Stucco
- Frame Construction
- Tile Roof
Interior Spaces
- 1,189 Sq Ft Home
- 1-Story Property
- Ceiling Fan
- Double Pane Windows
- Window Treatments
- Family Room
- Dining Area
- Ceramic Tile Flooring
- Mountain Views
Kitchen
- Breakfast Bar
- Electric Range
- Microwave
- Dishwasher
- Corian Countertops
- Disposal
Bedrooms and Bathrooms
- 2 Bedrooms
- Split Bedroom Floorplan
- Walk-In Closet
- 2 Full Bathrooms
- Double Vanity
- Secondary bathroom tub or shower combo
- Primary Bathroom includes a Walk-In Shower
- Exhaust Fan In Bathroom
- Solar Tube
Laundry
- Laundry closet
- Dryer
- Washer
Home Security
- Carbon Monoxide Detectors
- Fire and Smoke Detector
Accessible Home Design
- Bath Modification
- No Interior Steps
- Level Entry For Accessibility
Eco-Friendly Details
- North or South Exposure
Outdoor Features
- Spa
- Enclosed Patio or Porch
Schools
- Sahuarita Elementary And Middle School
- Sahuarita High School
Utilities
- Forced Air Heating and Cooling System
- Heating System Uses Natural Gas
- Natural Gas Water Heater
- Water Softener
- High Speed Internet
- Cable TV Available
Community Details
Overview
- Active Adult
- Rancho Sahuarita Association
- Rancho Sahuarita Community
- Maintained Community
- The community has rules related to covenants, conditions, and restrictions, deed restrictions
- Community Lake
Recreation
- Tennis Courts
- Volleyball Courts
- Pickleball Courts
- Shuffleboard Court
- Fitness Center
- Community Pool
- Community Spa
- Park
- Jogging Path
Map
Home Values in the Area
Average Home Value in this Area
Tax History
| Year | Tax Paid | Tax Assessment Tax Assessment Total Assessment is a certain percentage of the fair market value that is determined by local assessors to be the total taxable value of land and additions on the property. | Land | Improvement |
|---|---|---|---|---|
| 2025 | $1,505 | $15,513 | -- | -- |
| 2024 | $1,438 | $14,774 | -- | -- |
| 2023 | $1,641 | $14,070 | $0 | $0 |
| 2022 | $1,612 | $13,400 | $0 | $0 |
| 2021 | $1,628 | $12,155 | $0 | $0 |
| 2020 | $1,581 | $12,155 | $0 | $0 |
| 2019 | $1,587 | $12,065 | $0 | $0 |
| 2018 | $1,575 | $10,500 | $0 | $0 |
| 2017 | $1,598 | $10,500 | $0 | $0 |
| 2016 | $1,335 | $10,000 | $0 | $0 |
| 2015 | $1,278 | $9,523 | $0 | $0 |
Property History
| Date | Event | Price | List to Sale | Price per Sq Ft |
|---|---|---|---|---|
| 09/19/2025 09/19/25 | For Sale | $275,000 | -- | $231 / Sq Ft |
Purchase History
| Date | Type | Sale Price | Title Company |
|---|---|---|---|
| Interfamily Deed Transfer | -- | None Available | |
| Cash Sale Deed | $133,575 | Sun Title Agency |
Source: MLS of Southern Arizona
MLS Number: 22524427
APN: 303-08-3490
- 14125 S Placita La Veronica
- 222 W Calle Del Estribo
- 14235 S Via Del Farolito
- 204 W Calle Media Luz
- 275 W Calle Moncayo
- 209 W Calle Media Luz
- 237 W Calle Media Luz
- 299 W Calle Del Estribo
- 300 W Calle Media Luz
- 14167 S Avenida Zumba
- 307 W Calle Media Luz
- 14233 S Vía Horma
- 444 W Calle Media Luz
- 467 W Calle Moncayo
- 479 W Calle Moncayo
- 262 W Calle Paso Suave
- 328 W Calle Paso Suave
- 163 E Camino Limon Verde
- 415 W Calle Sedillo
- 596 W Calle Media Luz
- 252 W Calle Media Luz
- 14215 S Via Abarca
- 87 E Calle Del Rondador
- 191 E Camino Del Abeto
- 122 E Camino Limon Verde
- 59 W Calle Bayeta
- 355 E Camino Del Abeto
- 445 W Corte Planga
- 526 W Calle Sombra Linda
- 241 E Corte Rancho Encanto
- 14570 S Sumac Dr
- 14321 S Via Del Moro
- 14337 S Via Del Moro
- 286 E Mountain Alder St
- 134 W Camino Rancho Palomas
- 14797 S Camino Tierra Del Rio
- 298 E Calle Puente Lindo
- 15007 S Camino Rio Puerco
- 70 E Camino Rancho Felice
- 82 W Calle Tierra Sandia
