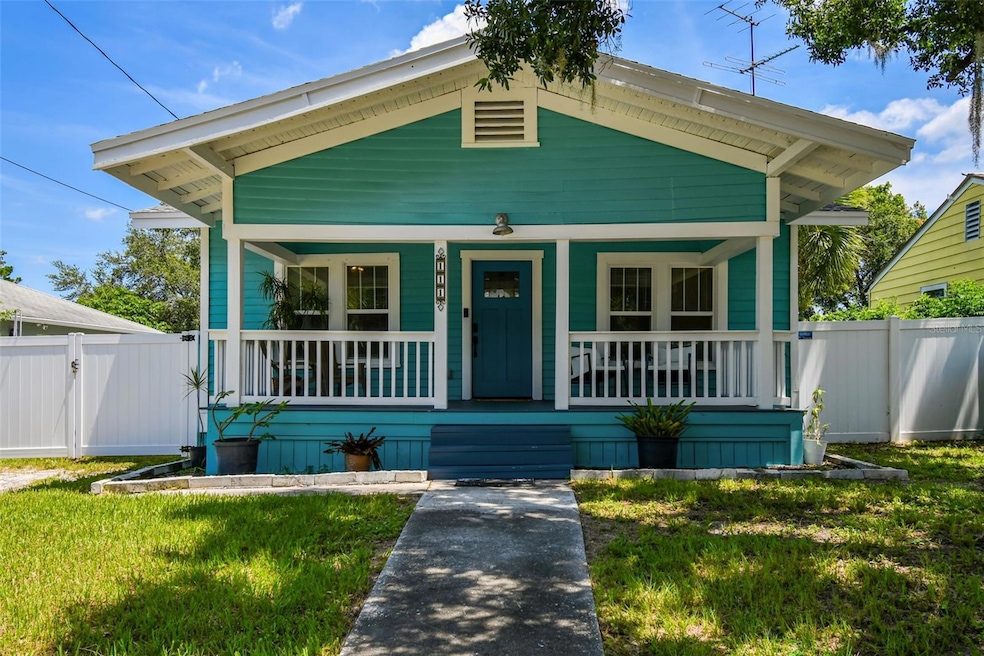
111 W Ida St Tampa, FL 33603
Seminole Heights NeighborhoodEstimated payment $2,468/month
Highlights
- No HOA
- Front Porch
- Laundry Room
- Hillsborough High School Rated A-
- Eat-In Kitchen
- Tile Flooring
About This Home
Under contract-accepting backup offers. Fully Renovated 2 Bed, 2 Bath Gem in Prime Seminole Heights Location. This beautifully renovated home seamlessly blends modern style with historic charm. Boasting 2 bedrooms, 2 bathrooms, and a Bonus! An air-conditioned detached flex space that offers endless potential—perfect for a home office, gym, studio, or anything your lifestyle calls for. Tile and laminate flooring throughout, every detail has been thoughtfully designed for comfort and elegance. Step onto the welcoming front porch, then enter into a bright, airy living/dining combo filled with natural light and custom-trimmed windows. The fully upgraded kitchen features all-new stainless steel appliances, granite countertops, a breakfast bar, and a built-in pantry—perfect for both daily living and entertaining. The spacious primary suite is a true retreat, offering a private porch, a double vanity, and designer tile finishes in the en-suite bath. Enjoy the luxury of recessed lighting and all-new windows throughout. The newer A/C and tankless water heater ensure year-round comfort and energy efficiency. Has an indoor laundry room with the original cabinetry, adding a colorful pop to the soft modern palette. Step outside to a fenced backyard, ideal for creating your dream outdoor oasis.
All just minutes from I-275 and Tampa’s trendiest spots including Armature Works, Tampa Riverwalk, downtown museums, and more.
Listing Agent
YOU FIRST REALTY AND ASSOC LLC Brokerage Phone: 813-458-6686 License #3329950 Listed on: 07/15/2025
Co-Listing Agent
YOU FIRST REALTY AND ASSOC LLC Brokerage Phone: 813-458-6686 License #3465134
Home Details
Home Type
- Single Family
Est. Annual Taxes
- $4,239
Year Built
- Built in 1927
Lot Details
- 5,100 Sq Ft Lot
- Lot Dimensions are 50x102
- South Facing Home
- Fenced
- Garden
- Property is zoned SH-RS
Home Design
- Frame Construction
- Shingle Roof
Interior Spaces
- 1,202 Sq Ft Home
- 1-Story Property
- Ceiling Fan
- Combination Dining and Living Room
- Crawl Space
Kitchen
- Eat-In Kitchen
- Range
- Microwave
- Dishwasher
Flooring
- Laminate
- Tile
Bedrooms and Bathrooms
- 2 Bedrooms
- 2 Full Bathrooms
Laundry
- Laundry Room
- Washer and Electric Dryer Hookup
Outdoor Features
- Rain Gutters
- Front Porch
Schools
- Broward Elementary School
- Memorial Middle School
- Hillsborough High School
Utilities
- Central Heating and Cooling System
- Cable TV Available
Community Details
- No Home Owners Association
- Meadowbrook Subdivision
Listing and Financial Details
- Visit Down Payment Resource Website
- Tax Lot 454
- Assessor Parcel Number A-01-29-18-4GL-000000-00454.0
Map
Home Values in the Area
Average Home Value in this Area
Tax History
| Year | Tax Paid | Tax Assessment Tax Assessment Total Assessment is a certain percentage of the fair market value that is determined by local assessors to be the total taxable value of land and additions on the property. | Land | Improvement |
|---|---|---|---|---|
| 2024 | $4,239 | $256,491 | -- | -- |
| 2023 | $4,127 | $249,020 | $0 | $0 |
| 2022 | $4,012 | $241,767 | $0 | $0 |
| 2021 | $3,959 | $234,725 | $53,040 | $181,685 |
| 2020 | $2,858 | $135,698 | $42,432 | $93,266 |
| 2019 | $2,355 | $122,199 | $31,824 | $90,375 |
| 2018 | $2,188 | $112,454 | $0 | $0 |
| 2017 | $2,050 | $107,608 | $0 | $0 |
| 2016 | $1,824 | $78,527 | $0 | $0 |
| 2015 | $1,566 | $71,388 | $0 | $0 |
| 2014 | $1,447 | $65,178 | $0 | $0 |
| 2013 | -- | $54,481 | $0 | $0 |
Property History
| Date | Event | Price | Change | Sq Ft Price |
|---|---|---|---|---|
| 08/12/2025 08/12/25 | Pending | -- | -- | -- |
| 07/30/2025 07/30/25 | Price Changed | $389,000 | -2.7% | $324 / Sq Ft |
| 07/15/2025 07/15/25 | For Sale | $399,999 | +38.9% | $333 / Sq Ft |
| 07/30/2020 07/30/20 | Sold | $288,000 | -4.0% | $240 / Sq Ft |
| 06/20/2020 06/20/20 | Pending | -- | -- | -- |
| 06/08/2020 06/08/20 | For Sale | $299,900 | 0.0% | $250 / Sq Ft |
| 06/04/2020 06/04/20 | Pending | -- | -- | -- |
| 06/02/2020 06/02/20 | For Sale | $299,900 | -- | $250 / Sq Ft |
Purchase History
| Date | Type | Sale Price | Title Company |
|---|---|---|---|
| Warranty Deed | $288,000 | American Home Title | |
| Warranty Deed | $155,000 | Elite Title Network Llc |
Mortgage History
| Date | Status | Loan Amount | Loan Type |
|---|---|---|---|
| Open | $273,600 | New Conventional | |
| Previous Owner | $175,000 | Future Advance Clause Open End Mortgage | |
| Previous Owner | $100,000 | Credit Line Revolving | |
| Previous Owner | $66,384 | New Conventional |
Similar Homes in Tampa, FL
Source: Stellar MLS
MLS Number: TB8404510
APN: A-01-29-18-4GL-000000-00454.0
- 102 W North Bay St
- 201 W Alva St
- 0 N Bay St E Unit MFRTB8321063
- 112 W Chelsea St
- 207 W Chelsea St
- 3810 N Arlington Ave
- 3906 N Ola Ave
- 311 W Chelsea St
- 3804 N Arlington Ave
- 3910 N Darwin Ave
- 3905 N Lynn Ave
- 104 W Cayuga St
- 102 W Cayuga St
- 4305 N Branch Ave
- 3906 N Lynn Ave
- 3706 N Ola Ave
- 3909 N Clearfield Ave
- 3610 N Tampa St
- 4009 N Seminole Ave
- 409 E Selma Ave






