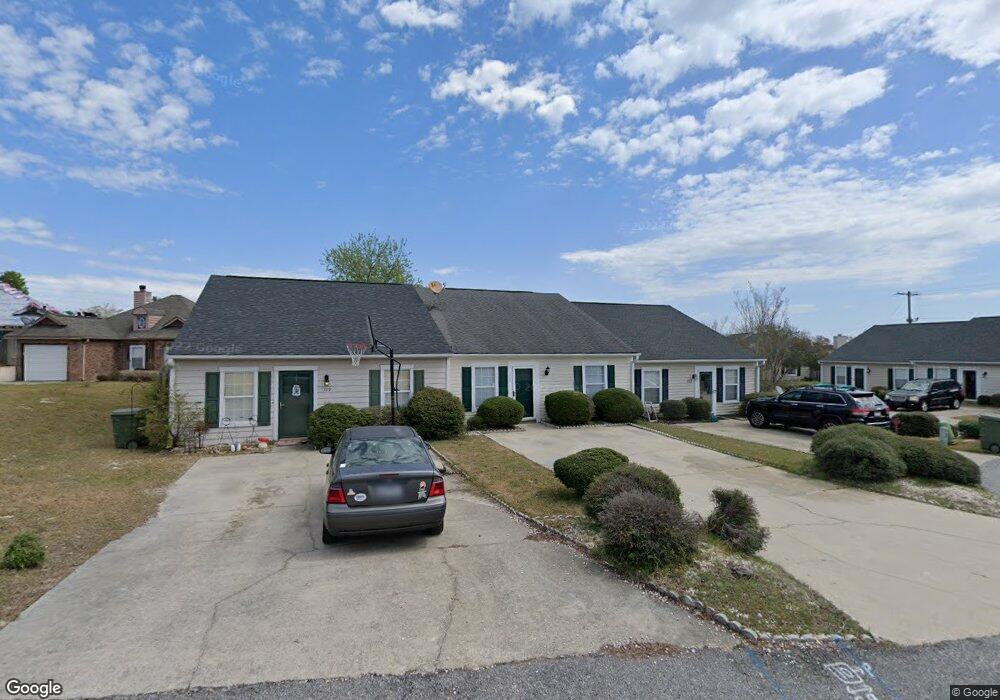111 Walking Horse Way Columbia, SC 29223
Wildewood NeighborhoodEstimated Value: $160,000 - $172,000
2
Beds
2
Baths
1,100
Sq Ft
$151/Sq Ft
Est. Value
About This Home
This home is located at 111 Walking Horse Way, Columbia, SC 29223 and is currently estimated at $166,168, approximately $151 per square foot. 111 Walking Horse Way is a home located in Richland County with nearby schools including L. B. Nelson Elementary School, E. L. Wright Middle School, and Spring Valley High School.
Ownership History
Date
Name
Owned For
Owner Type
Purchase Details
Closed on
Sep 20, 2016
Sold by
The United States Department Of Hud
Bought by
Zkp Llc
Current Estimated Value
Create a Home Valuation Report for This Property
The Home Valuation Report is an in-depth analysis detailing your home's value as well as a comparison with similar homes in the area
Home Values in the Area
Average Home Value in this Area
Purchase History
| Date | Buyer | Sale Price | Title Company |
|---|---|---|---|
| Zkp Llc | $55,800 | None Available |
Source: Public Records
Tax History Compared to Growth
Tax History
| Year | Tax Paid | Tax Assessment Tax Assessment Total Assessment is a certain percentage of the fair market value that is determined by local assessors to be the total taxable value of land and additions on the property. | Land | Improvement |
|---|---|---|---|---|
| 2024 | $4,951 | $144,200 | $15,000 | $129,200 |
| 2023 | $4,951 | $2,568 | $0 | $0 |
| 2022 | $2,487 | $64,200 | $13,000 | $51,200 |
| 2021 | $2,472 | $3,850 | $0 | $0 |
| 2020 | $2,482 | $3,850 | $0 | $0 |
| 2019 | $2,454 | $3,850 | $0 | $0 |
| 2018 | $2,163 | $3,350 | $0 | $0 |
| 2017 | $2,112 | $3,350 | $0 | $0 |
| 2016 | $826 | $2,600 | $0 | $0 |
| 2015 | $823 | $2,600 | $0 | $0 |
| 2014 | $822 | $65,100 | $0 | $0 |
| 2013 | -- | $2,600 | $0 | $0 |
Source: Public Records
Map
Nearby Homes
- 100 Walking Horse Way
- 204 Hounds Ct N
- 82 Polo Ridge Cir
- 15 Heather Laurel Ct
- 14 Heatherlaurel Ct
- 148 Deer Hound Trail
- 705 Kinlock Ct
- 816 Kinlock Ct
- 266 Polo Hill Rd
- 297 Polo Hill Rd
- 293 Polo Hill Rd
- 3 Sandy Glen Ct
- 2413 Bermuda Hills Rd
- 93 Hollingwood Dr
- 112 Silver Crest Dr
- 2232 Bee Ridge Rd
- 329 Valley Springs Rd
- 2233 Bee Ridge Rd
- 223 W Springs Rd
- 107 Leaning Tree Rd
- 109 Walking Horse Way
- 7 Walking Horse Ct
- 113 Walking Horse Way
- 116 Hounds Ct S
- 115 Walking Horse Way
- 5 Walking Horse Ct
- 117 Walking Horse Way
- 119 Walking Horse Way
- 112 Walking Horse Way
- 121 Walking Horse Way
- 112 Hounds Ct S
- 110 Walking Horse Way
- 118 Hounds Ct S
- 108 Walking Horse Way
- 3 Walking Horse Ct
- 120 Hounds Ct S
- 118 Walking Horse Way
- 106 Walking Horse Way
- 108 Hounds Ct S
- 103 Walking Horse Way
