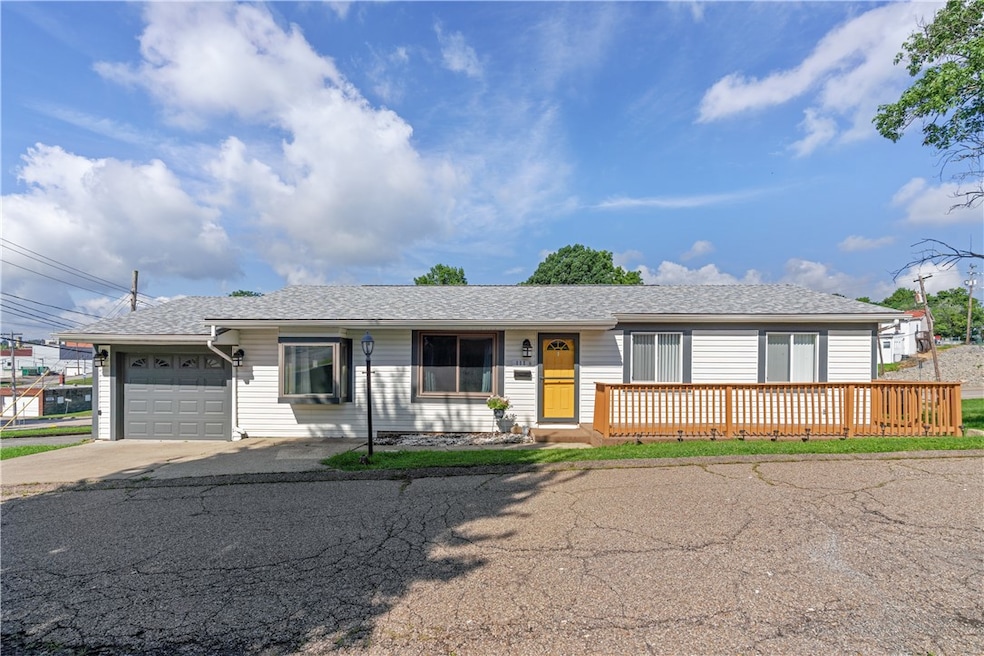111 Wasler Way Washington, PA 15301
Estimated payment $1,014/month
Highlights
- Colonial Architecture
- Laundry Room
- Vinyl Flooring
- 1 Car Attached Garage
- Central Air
- Heating Available
About This Home
ONE LEVEL LIVING in a great location beautifully renovated in today's decor...move right in! Laundry room (washer and dryer is included) is conveniently located off the updated kitchen which features soft gray cabinets, glass tile backsplash and newer white appliances. Easy access to the large private back deck. You will love the spacious bright living room in neutral colors. The dining room/family room is also spacious with a picture window great for plants. Both full bathrooms have been remodeled with crisp white vanities and plenty of light. All 3 bedrooms are in neutral colors with plush carpeting. Newer roof and so much more. Enjoy your evenings on the large front porch on a private U shaped one way road. Such a convenient location!
Home Details
Home Type
- Single Family
Est. Annual Taxes
- $2,636
Year Built
- Built in 1983
Lot Details
- 5,401 Sq Ft Lot
- Lot Dimensions are 51x111
Home Design
- Colonial Architecture
- Asphalt Roof
- Vinyl Siding
Interior Spaces
- 1,152 Sq Ft Home
- 1-Story Property
- Window Treatments
- Stove
Flooring
- Laminate
- Vinyl
Bedrooms and Bathrooms
- 3 Bedrooms
- 2 Full Bathrooms
Laundry
- Laundry Room
- Dryer
- Washer
Parking
- 1 Car Attached Garage
- Garage Door Opener
Utilities
- Central Air
- Heating Available
Map
Home Values in the Area
Average Home Value in this Area
Tax History
| Year | Tax Paid | Tax Assessment Tax Assessment Total Assessment is a certain percentage of the fair market value that is determined by local assessors to be the total taxable value of land and additions on the property. | Land | Improvement |
|---|---|---|---|---|
| 2025 | $2,636 | $80,000 | $23,200 | $56,800 |
| 2024 | $1,299 | $80,000 | $23,200 | $56,800 |
| 2023 | $1,299 | $80,000 | $23,200 | $56,800 |
| 2022 | $2,534 | $80,000 | $23,200 | $56,800 |
| 2021 | $2,534 | $80,000 | $23,200 | $56,800 |
| 2020 | $2,534 | $80,000 | $23,200 | $56,800 |
| 2019 | $2,534 | $80,000 | $23,200 | $56,800 |
| 2018 | $2,404 | $80,000 | $23,200 | $56,800 |
| 2017 | $260 | $80,000 | $23,200 | $56,800 |
| 2016 | $260 | $10,428 | $255 | $10,173 |
| 2015 | -- | $10,428 | $255 | $10,173 |
| 2014 | $260 | $10,428 | $255 | $10,173 |
| 2013 | $260 | $10,428 | $255 | $10,173 |
Property History
| Date | Event | Price | Change | Sq Ft Price |
|---|---|---|---|---|
| 07/29/2025 07/29/25 | For Sale | $149,000 | -- | $129 / Sq Ft |
Purchase History
| Date | Type | Sale Price | Title Company |
|---|---|---|---|
| Administrators Deed | $112,500 | None Listed On Document |
Mortgage History
| Date | Status | Loan Amount | Loan Type |
|---|---|---|---|
| Closed | $110,398 | FHA |
Source: West Penn Multi-List
MLS Number: 1714048
APN: 7300060003002106
- 25 W Chestnut St Unit 1F
- 437 E Chestnut St Unit 2
- 89 W Walnut St
- 275 North Ave
- 404 E Beau St Unit 1
- 235 W Chestnut St
- 593 Locust Ave
- 600 W Chestnut St
- 192 Elm St
- 1430 Donnan Ave
- 510 Clubhouse Dr Unit 510
- 889 E Beau St
- 1584 N Main St
- 173 Marshall Ave
- 216 Hanover Ln
- 104 Delmonica Dr
- 231 Yellowwood Ct
- 100 Adios Dr
- 317 W Grant St Unit 2
- 24 E Grant St







