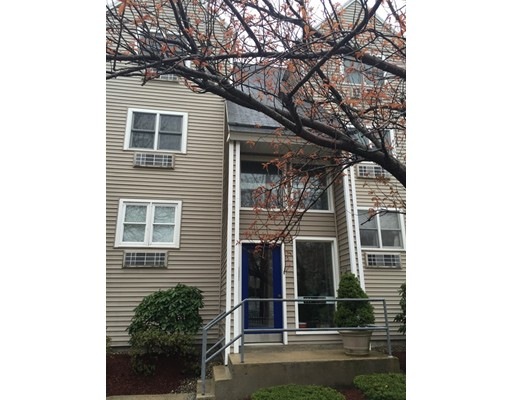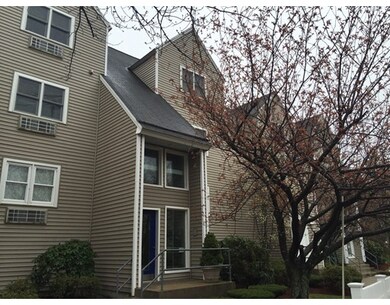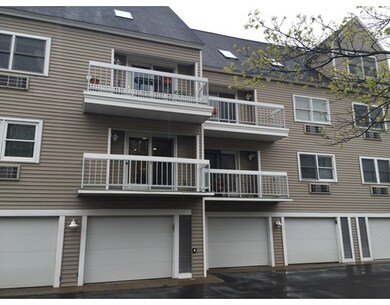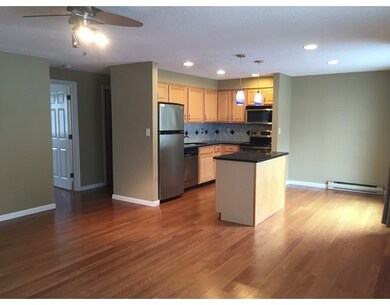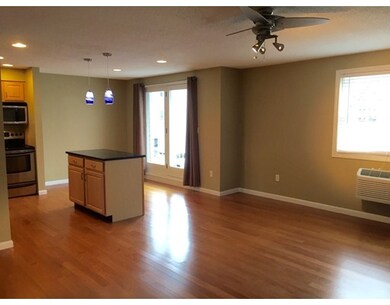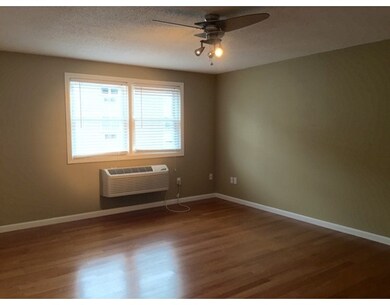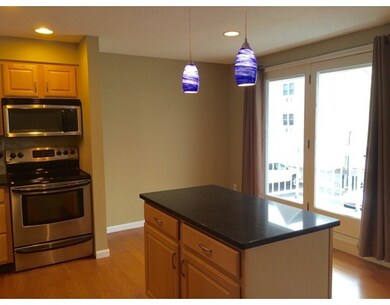
111 Water St Unit 7 Beverly, MA 01915
Downtown Beverly NeighborhoodAbout This Home
As of October 2019OUTSTANDING TUCK POINT BEVERLY HARBOR 1-BEDROOM CONDO, FEATURES REMODELED OPEN CONCEPT LIVING, DINING AND KITCHEN FLOOR PLAN WITH HARDWOOD AND TILE FLOORS, UPDATED KITCHEN WITH MAPLE CABINETS, GRANITE COUNTERS AND STAINLESS STEEL APPLIANCES, UPDATED BATH WITH IN-UNIT LAUNDRY, A/C, 1-CAR GARAGE PARKING, STORAGE AND SLIDERS TO BALCONY WITH SOME WATER VIEWS. TURN KEY MOVE-IN CONDITION. CLOSE TO TOWN, COMMUTER TRAIN AND BEACHES. SHOWINGS BEGIN SATURDAY 5/7 12NOON -1:30PM & SUNDAY 5/8 1-3PM. ANY AND ALL OFFERS DUE MONDAY 5/9 BY 3PM.
Last Agent to Sell the Property
Keller Williams Realty Evolution Listed on: 05/04/2016

Property Details
Home Type
Condominium
Est. Annual Taxes
$3,783
Year Built
1985
Lot Details
0
Listing Details
- Unit Level: 1
- Unit Placement: Upper
- Property Type: Condominium/Co-Op
- Other Agent: 2.50
- Year Round: Yes
- Special Features: None
- Property Sub Type: Condos
- Year Built: 1985
Interior Features
- Appliances: Range, Dishwasher, Disposal, Refrigerator, Washer, Dryer
- Has Basement: No
- Number of Rooms: 3
- Amenities: Public Transportation, Shopping, Swimming Pool, Tennis Court, Park, Walk/Jog Trails, Golf Course, Medical Facility, Laundromat, Highway Access, House of Worship, Marina, Private School, Public School, T-Station, University
- Electric: Circuit Breakers
- Flooring: Tile, Hardwood
- Interior Amenities: Cable Available
- Bathroom #1: First Floor
- Kitchen: First Floor
- Living Room: First Floor
- Master Bedroom: First Floor
- Master Bedroom Description: Ceiling Fan(s), Closet, Flooring - Hardwood
- Dining Room: First Floor
- No Living Levels: 1
Exterior Features
- Roof: Asphalt/Fiberglass Shingles
- Construction: Frame
- Exterior: Vinyl
- Exterior Unit Features: Balcony
- Beach Ownership: Public
- Waterview Flag: Yes
- Pool Description: Inground
Garage/Parking
- Garage Parking: Attached, Under, Garage Door Opener, Storage, Deeded
- Garage Spaces: 1
- Parking: Off-Street, Assigned, Paved Driveway, Exclusive Parking
- Parking Spaces: 0
Utilities
- Cooling: Unit Control
- Heating: Heat Pump, Electric, Wall Unit, Other (See Remarks)
- Cooling Zones: 2
- Heat Zones: 2
- Hot Water: Electric, Tank
- Utility Connections: for Electric Range, for Electric Dryer, Washer Hookup
- Sewer: City/Town Sewer
- Water: City/Town Water
Condo/Co-op/Association
- Condominium Name: Tuck Point
- Association Fee Includes: Water, Sewer, Master Insurance, Swimming Pool, Exterior Maintenance, Road Maintenance, Landscaping, Snow Removal, Refuse Removal, Reserve Funds
- Association Pool: Yes
- Association Security: Intercom
- Management: Professional - Off Site
- Pets Allowed: Yes w/ Restrictions
- No Units: 106
- Unit Building: 7
Fee Information
- Fee Interval: Monthly
Schools
- Middle School: Briscoe
- High School: Beverly High
Lot Info
- Zoning: WD
- Lot: 7
Multi Family
- Waterview: Harbor
Ownership History
Purchase Details
Home Financials for this Owner
Home Financials are based on the most recent Mortgage that was taken out on this home.Purchase Details
Home Financials for this Owner
Home Financials are based on the most recent Mortgage that was taken out on this home.Similar Home in Beverly, MA
Home Values in the Area
Average Home Value in this Area
Purchase History
| Date | Type | Sale Price | Title Company |
|---|---|---|---|
| Land Court Massachusetts | $198,000 | -- | |
| Land Court Massachusetts | $198,000 | -- | |
| Leasehold Conv With Agreement Of Sale Fee Purchase Hawaii | $91,500 | -- |
Mortgage History
| Date | Status | Loan Amount | Loan Type |
|---|---|---|---|
| Open | $248,800 | Stand Alone Refi Refinance Of Original Loan | |
| Closed | $148,000 | Purchase Money Mortgage | |
| Previous Owner | $73,200 | Purchase Money Mortgage |
Property History
| Date | Event | Price | Change | Sq Ft Price |
|---|---|---|---|---|
| 07/22/2022 07/22/22 | Rented | $2,400 | 0.0% | -- |
| 07/06/2022 07/06/22 | For Rent | $2,400 | +20.0% | -- |
| 11/23/2020 11/23/20 | Rented | $2,000 | 0.0% | -- |
| 11/23/2020 11/23/20 | Under Contract | -- | -- | -- |
| 11/13/2020 11/13/20 | For Rent | $2,000 | 0.0% | -- |
| 10/03/2019 10/03/19 | Sold | $311,000 | +4.0% | $430 / Sq Ft |
| 08/27/2019 08/27/19 | Pending | -- | -- | -- |
| 08/21/2019 08/21/19 | For Sale | $299,000 | +24.3% | $413 / Sq Ft |
| 06/29/2016 06/29/16 | Sold | $240,500 | +0.6% | $332 / Sq Ft |
| 05/10/2016 05/10/16 | Pending | -- | -- | -- |
| 05/04/2016 05/04/16 | For Sale | $239,000 | -- | $330 / Sq Ft |
Tax History Compared to Growth
Tax History
| Year | Tax Paid | Tax Assessment Tax Assessment Total Assessment is a certain percentage of the fair market value that is determined by local assessors to be the total taxable value of land and additions on the property. | Land | Improvement |
|---|---|---|---|---|
| 2025 | $3,783 | $344,200 | $0 | $344,200 |
| 2024 | $3,670 | $326,800 | $0 | $326,800 |
| 2023 | $3,509 | $311,600 | $0 | $311,600 |
| 2022 | $3,622 | $297,600 | $0 | $297,600 |
| 2021 | $3,539 | $278,700 | $0 | $278,700 |
| 2020 | $3,521 | $274,400 | $0 | $274,400 |
| 2019 | $3,410 | $258,100 | $0 | $258,100 |
| 2018 | $2,961 | $217,700 | $0 | $217,700 |
| 2017 | $2,852 | $199,700 | $0 | $199,700 |
| 2016 | $2,622 | $182,200 | $0 | $182,200 |
| 2015 | $2,458 | $174,200 | $0 | $174,200 |
Agents Affiliated with this Home
-
D
Seller's Agent in 2022
Dustin Roberts
Fiv Realty Co.
-
B
Seller's Agent in 2019
Bonnie Marie Greene
eXp Realty
(978) 228-0051
2 Total Sales
-

Buyer's Agent in 2019
Kevin Hunt
Coldwell Banker Realty - Cambridge
(401) 743-3457
7 Total Sales
-

Seller's Agent in 2016
Thomas Beauregard
Keller Williams Realty Evolution
(781) 690-3837
3 in this area
33 Total Sales
-

Buyer's Agent in 2016
Jim Armstrong
Aluxety
(978) 394-6736
1 in this area
68 Total Sales
Map
Source: MLS Property Information Network (MLS PIN)
MLS Number: 71999466
APN: BEVE-000002-000122-000007
- 16 Rantoul St
- 18 Rantoul St
- 7 Cox Ct
- 50 Rantoul St Unit 306S
- 79 Lothrop St
- 36 Wallis St Unit 4
- 46 Federal St
- 12 Planters St
- 61 Memorial Dr
- 19 Pond St
- 13 March St Unit 5
- 30 Settlers Way Unit 30
- The Cabot Collection
- 112 Columbus Ave
- 33 Crescent Ave
- 348 Rantoul St Unit 305
- 10 Hobart Ave
- 16 Crescent Ave
- 95 Bay View Ave
- 89 Bridge St Unit 1
