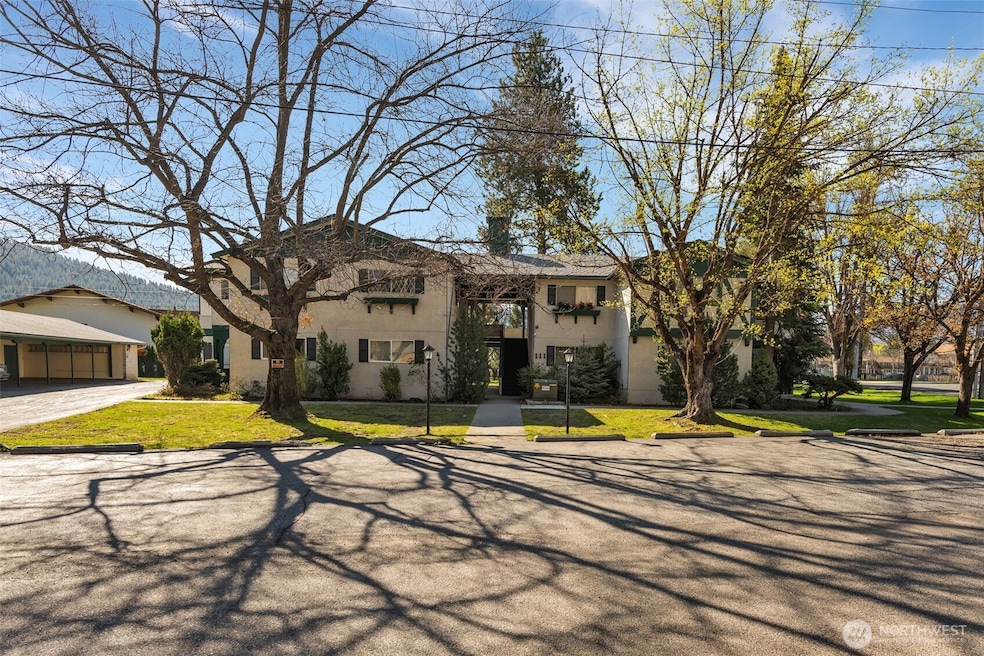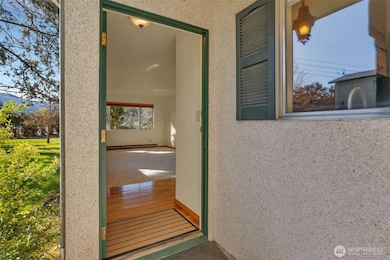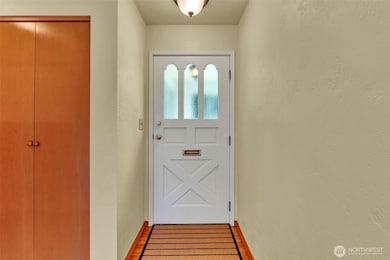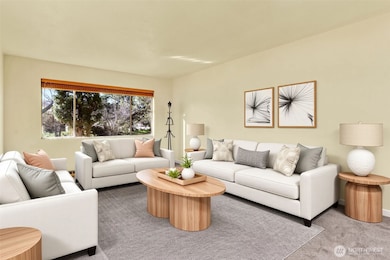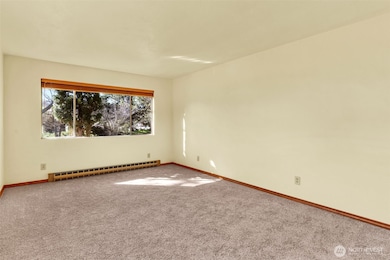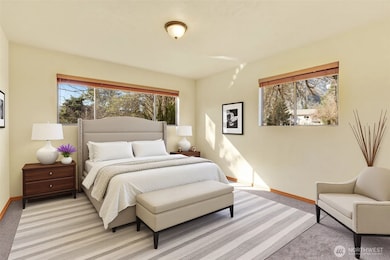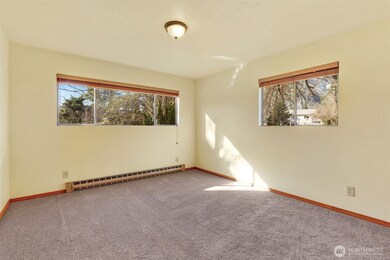111 Whitman St Unit 1C Leavenworth, WA 98826
Estimated payment $1,990/month
Highlights
- Wood Flooring
- Corner Lot
- Balcony
- End Unit
- Ground Level Unit
- 4-minute walk to Blackbird Island
About This Home
Stunning updated condo in the Heart of Leavenworth. Just behind the Enzian and steps from dining, shopping, entertainment, and more. Perfect opportunity for primary home or affordable vacation get away. Come enjoy this recently updated, easy maintenance, ground floor condo. All new paint, carpet, refinished hardwoods, and lighting fixtures. Be welcomed by the warm living room featuring large window & views of the courtyard frequently visited by deer and wildlife. Private sun-filled bedroom with ample storage. Full bath & in unit laundry. Charming functional kitchen w/ attached dining room leading to relaxing enclosed patio area. Don’t miss this rare opportunity to own in Leavenworth w/ endless potential to make it your own personal oasis.
Source: Northwest Multiple Listing Service (NWMLS)
MLS#: 2439130
Property Details
Home Type
- Condominium
Est. Annual Taxes
- $1,466
Year Built
- Built in 1970
Lot Details
- End Unit
- North Facing Home
HOA Fees
- $300 Monthly HOA Fees
Home Design
- Composition Roof
- Stucco
Interior Spaces
- 732 Sq Ft Home
- 2-Story Property
- Blinds
Kitchen
- Stove
- Microwave
- Dishwasher
- Disposal
Flooring
- Wood
- Carpet
- Vinyl
Bedrooms and Bathrooms
- 1 Main Level Bedroom
- Bathroom on Main Level
- 1 Full Bathroom
Laundry
- Dryer
- Washer
Parking
- 1 Parking Space
- Carport
- Off-Street Parking
Schools
- Alpine Lakes Elementary School
- Icicle River Mid Middle School
- Cascade High School
Additional Features
- Balcony
- Ground Level Unit
- Baseboard Heating
Listing and Financial Details
- Down Payment Assistance Available
- Visit Down Payment Resource Website
- Assessor Parcel Number 241712905025
Community Details
Overview
- Association fees include common area maintenance, sewer, snow removal, trash, water
- 8 Units
- Carol Thorson Association
- Secondary HOA Phone (509) 433-1976
- Valley View Condos
- Leavenworth Subdivision
Pet Policy
- Dogs and Cats Allowed
Map
Home Values in the Area
Average Home Value in this Area
Tax History
| Year | Tax Paid | Tax Assessment Tax Assessment Total Assessment is a certain percentage of the fair market value that is determined by local assessors to be the total taxable value of land and additions on the property. | Land | Improvement |
|---|---|---|---|---|
| 2021 | $1,542 | $158,400 | $0 | $158,400 |
| 2020 | $1,531 | $158,400 | $0 | $158,400 |
| 2019 | $1,560 | $144,000 | $0 | $144,000 |
| 2018 | $1,699 | $144,000 | $0 | $144,000 |
| 2017 | $1,311 | $144,000 | $0 | $144,000 |
| 2016 | $963 | $124,800 | $0 | $124,800 |
| 2015 | $963 | $124,800 | $0 | $124,800 |
| 2013 | $963 | $81,360 | $0 | $81,360 |
Property History
| Date | Event | Price | List to Sale | Price per Sq Ft |
|---|---|---|---|---|
| 12/09/2025 12/09/25 | Price Changed | $299,000 | -8.0% | $408 / Sq Ft |
| 11/07/2025 11/07/25 | For Sale | $325,000 | 0.0% | $444 / Sq Ft |
| 11/04/2025 11/04/25 | Off Market | $325,000 | -- | -- |
| 11/04/2025 11/04/25 | Price Changed | $325,000 | -3.0% | $444 / Sq Ft |
| 11/04/2025 11/04/25 | For Sale | $335,000 | 0.0% | $458 / Sq Ft |
| 10/30/2025 10/30/25 | Pending | -- | -- | -- |
| 09/30/2025 09/30/25 | For Sale | $335,000 | -- | $458 / Sq Ft |
Purchase History
| Date | Type | Sale Price | Title Company |
|---|---|---|---|
| Deed | -- | None Available | |
| Interfamily Deed Transfer | -- | None Available |
Source: Northwest Multiple Listing Service (NWMLS)
MLS Number: 2439130
APN: 241712905025
- 103 Prospect St A St Unit A
- 121 Benton St
- 147 Ski Hill Dr
- 231 Benton St
- 11430 U S Highway 2
- 119 Stafford St
- 225 Prospect St
- 0 U S Route 2
- 257 Scholze St
- 1 Ski Hill Dr
- 485 Alpine Place Unit 6
- 110 Icicle Rd Unit K
- 325 Division St Unit 207
- 475 Alpine Place Unit 2
- 1112 Commercial St
- 2 Cedar St
- 648 Central Ave
- 9696 E Leavenworth Rd
- 1221 Commercial St
- 824 Cedar St
- 1500
- 100 Ward Strasse
- 917 Pioneer Ave
- 18451 Camp 12 Rd
- 1705 Stella Ave
- 1688 N Stella Ave
- 1415 Maple St
- 1250 Central Ave
- 325 N Chelan Ave Unit A
- 315 N Worthen St
- 30 S Mission St Unit B
- 1101 Red Apple Rd
- 151 S Worthen St Unit 1
- 819-821 Malaga Ave
- 725 1/2 S Columbia St
- 1200 Eastmont Ave
- 339 9th St NE
- 395 9th St NE
- 212 Antles Ave
- 490 9th St NE
