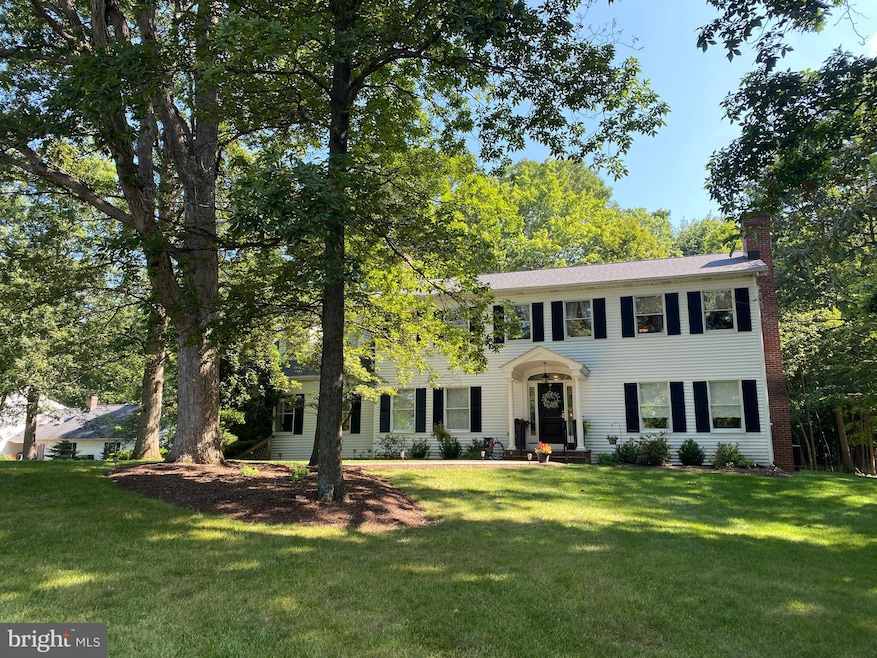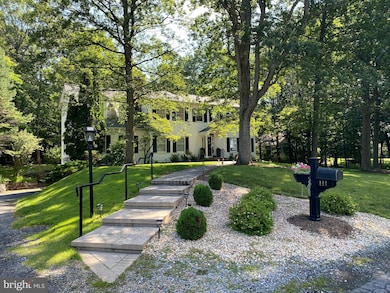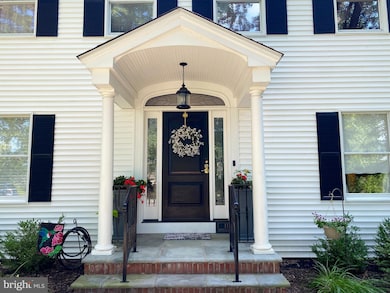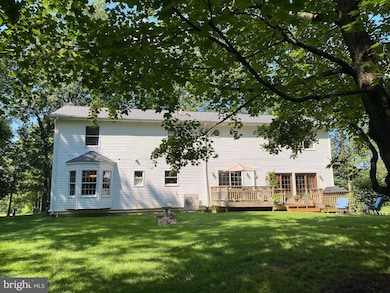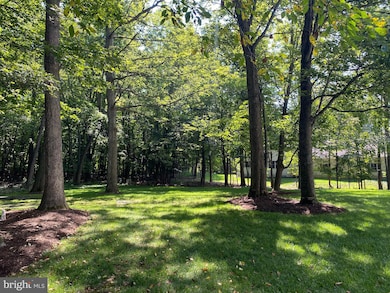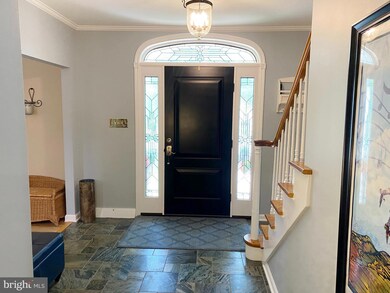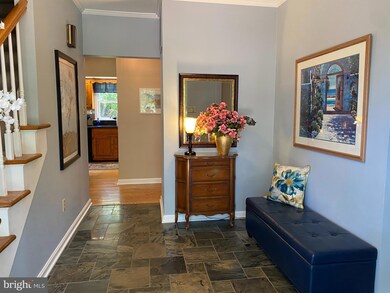111 Wildernest Ln Port Matilda, PA 16870
Patton NeighborhoodEstimated payment $3,721/month
Highlights
- 1.01 Acre Lot
- Deck
- Wood Flooring
- Gray's Woods Elementary School Rated A
- Traditional Architecture
- Hydromassage or Jetted Bathtub
About This Home
Get ready to be impressed as you navigate the winding paver walkway to enter the front door featuring leaded glass accents. You are greeted in a spacious foyer. To the left an office/den. To the right a delightful living room focused on the fireplace surrounded by built ins. Great view of the scenic back yard from the dining room. Granite kitchen equipped with breakfast area, center island w/ seating, writing desk & plenty of work space. Open to the great room/family room with 3 walls of windows. The 2nd floor hosts 4/5 bedrooms, 2 full baths (both updated) & laundry. Owner's suite incorporates an additional room with numerous options: dressing room, sitting room, hobby, nursery, work-out, office - the possibilities are endless. Rear deck overlooking 1 acre of wooded pleasure & privacy. Newer roof (2021), basement waterproofing, sump pump,2nd floor heat pump & newer mini splits for first floor. One of the finest in Wildernest!
Listing Agent
(814) 235-9107 GregCopenhaver@remax.net RE/MAX Centre Realty License #RS148892A Listed on: 07/31/2025

Home Details
Home Type
- Single Family
Est. Annual Taxes
- $8,940
Year Built
- Built in 1986
HOA Fees
- $19 Monthly HOA Fees
Parking
- 2 Car Attached Garage
- Basement Garage
- Side Facing Garage
Home Design
- Traditional Architecture
- Block Foundation
- Shingle Roof
- Vinyl Siding
Interior Spaces
- Property has 2 Levels
- Wood Burning Fireplace
- Entrance Foyer
- Family Room
- Living Room
- Dining Room
- Home Office
- Bonus Room
- Unfinished Basement
- Partial Basement
- Laundry on upper level
Kitchen
- Breakfast Room
- Kitchen Island
Flooring
- Wood
- Carpet
- Ceramic Tile
Bedrooms and Bathrooms
- 4 Bedrooms
- Hydromassage or Jetted Bathtub
Utilities
- Central Air
- Ductless Heating Or Cooling System
- Heat Pump System
- Shared Well
- Electric Water Heater
- Septic Tank
Additional Features
- Deck
- 1.01 Acre Lot
Community Details
- Association fees include water
- Wildernest II HOA
- Wildernest Subdivision
Listing and Financial Details
- Assessor Parcel Number 18-301-,038G,0000-
Map
Home Values in the Area
Average Home Value in this Area
Tax History
| Year | Tax Paid | Tax Assessment Tax Assessment Total Assessment is a certain percentage of the fair market value that is determined by local assessors to be the total taxable value of land and additions on the property. | Land | Improvement |
|---|---|---|---|---|
| 2025 | $9,070 | $130,200 | $24,010 | $106,190 |
| 2024 | $8,462 | $130,200 | $24,010 | $106,190 |
| 2023 | $8,462 | $130,200 | $24,010 | $106,190 |
| 2022 | $8,258 | $130,200 | $24,010 | $106,190 |
| 2021 | $8,258 | $130,200 | $24,010 | $106,190 |
| 2020 | $8,258 | $130,200 | $24,010 | $106,190 |
| 2019 | $5,892 | $130,200 | $24,010 | $106,190 |
| 2018 | $8,006 | $130,200 | $24,010 | $106,190 |
| 2017 | $7,918 | $130,200 | $24,010 | $106,190 |
| 2016 | -- | $130,200 | $24,010 | $106,190 |
| 2015 | -- | $130,200 | $24,010 | $106,190 |
| 2014 | -- | $130,200 | $24,010 | $106,190 |
Property History
| Date | Event | Price | List to Sale | Price per Sq Ft |
|---|---|---|---|---|
| 11/11/2025 11/11/25 | Pending | -- | -- | -- |
| 09/05/2025 09/05/25 | Price Changed | $560,000 | -3.4% | $210 / Sq Ft |
| 07/31/2025 07/31/25 | For Sale | $579,900 | -- | $217 / Sq Ft |
Purchase History
| Date | Type | Sale Price | Title Company |
|---|---|---|---|
| Deed | $258,000 | -- |
Source: Bright MLS
MLS Number: PACE2515744
APN: 18-301-038G-0000
- 107 Wildernest Ln
- 95 Greenmeadow Ln
- 100 Forest Glen Cir
- 112 Harvard Rd
- Crestmont Plan at Grays Pointe - Single Family Homes
- Monroe Plan at Grays Pointe - Single Family Homes
- Rockford Plan at Grays Pointe - Single Family Homes
- Dartmouth Plan at Grays Pointe - Single Family Homes
- Bayberry Plan at Grays Pointe - Single Family Homes
- Brandywine Plan at Grays Pointe - Single Family Homes
- Fairmont Plan at Grays Pointe - Single Family Homes
- Greenwood Plan at Grays Pointe - Single Family Homes
- Charlotte Plan at Grays Pointe - Single Family Homes
- Aspen Plan at Grays Pointe - Single Family Homes
- Newport Plan at Grays Pointe - Single Family Homes
- Elmcrest Plan at Grays Pointe - Single Family Homes
- 991 Scotia Rd
- 113 Manhasset Dr
- 179 Buck Moth Way
- 111 Veery Way
