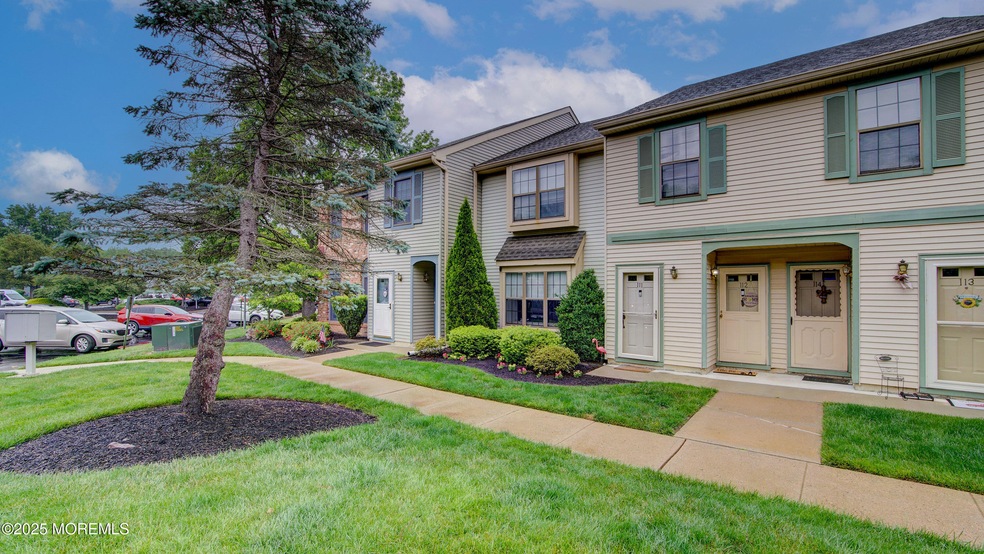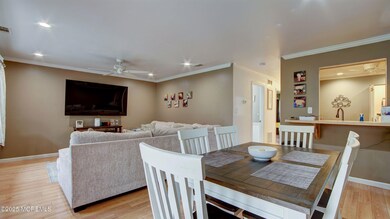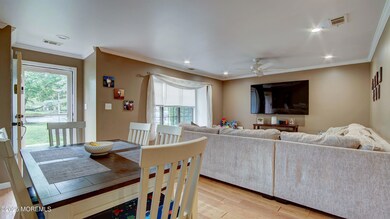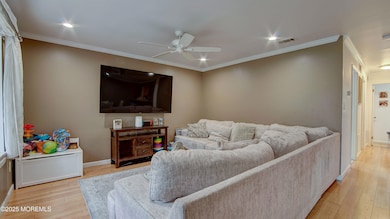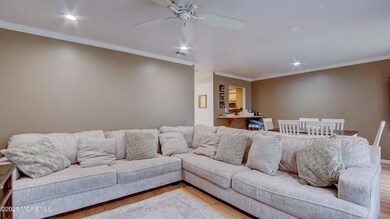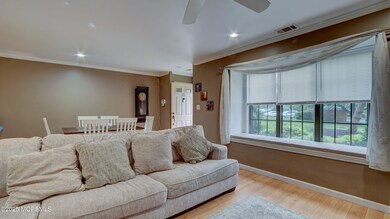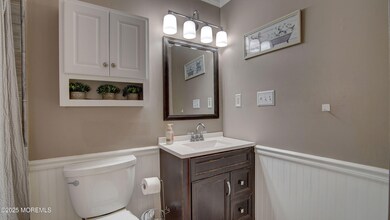
111 Wyndham Place Trenton, NJ 08691
Estimated payment $2,614/month
Highlights
- Basketball Court
- In Ground Pool
- Jogging Path
- Sharon Elementary School Rated A-
- Tennis Courts
- Eat-In Kitchen
About This Home
Charming first floor condo in Wyndham Place. Welcome to this beautifully maintained 2 bedroom, 1 bath condo. This light filled home features an open floor plan with a spacious dining area and living room, perfect for entertaining or relaxing.The kitchen boasts elegant maple cabinetry, s/s appliances, and a convenient pass-through to the living area. Updated wide plank laminate flooring flows throughout the home, adding warmth and modern style.The primary bedroom offers a generous walk in closet, providing plenty of storage space. Located in a highly rated school district and close to shopping, dining and major transportation routes, this condo combines comfort, convenience and location.
Property Details
Home Type
- Condominium
Est. Annual Taxes
- $5,013
Year Built
- Built in 1987
Lot Details
- Landscaped
HOA Fees
- $318 Monthly HOA Fees
Home Design
- Shingle Roof
- Vinyl Siding
Interior Spaces
- 983 Sq Ft Home
- 1-Story Property
- Crown Molding
- Recessed Lighting
- Blinds
- Bay Window
- Sliding Doors
Kitchen
- Eat-In Kitchen
- Stove
- Dishwasher
Flooring
- Laminate
- Ceramic Tile
Bedrooms and Bathrooms
- 2 Bedrooms
- Walk-In Closet
- 1 Full Bathroom
Laundry
- Dryer
- Washer
Parking
- 1 Parking Space
- Visitor Parking
- Assigned Parking
Outdoor Features
- In Ground Pool
- Basketball Court
- Patio
- Outdoor Storage
Schools
- Sharon Elementary School
- Pond Road Middle School
- Robbinsville High School
Utilities
- Central Air
- Heating System Uses Natural Gas
- Natural Gas Water Heater
Listing and Financial Details
- Assessor Parcel Number 12-00003-01-00006-19-C111
Community Details
Overview
- Front Yard Maintenance
- Association fees include trash, common area, exterior maint, lawn maintenance, mgmt fees, pool, snow removal
- On-Site Maintenance
Amenities
- Common Area
Recreation
- Tennis Courts
- Community Basketball Court
- Community Playground
- Community Pool
- Jogging Path
- Snow Removal
Pet Policy
- Dogs and Cats Allowed
Map
Home Values in the Area
Average Home Value in this Area
Tax History
| Year | Tax Paid | Tax Assessment Tax Assessment Total Assessment is a certain percentage of the fair market value that is determined by local assessors to be the total taxable value of land and additions on the property. | Land | Improvement |
|---|---|---|---|---|
| 2024 | $4,679 | $150,000 | $65,000 | $85,000 |
| 2023 | $4,679 | $150,000 | $65,000 | $85,000 |
| 2022 | $4,497 | $150,000 | $65,000 | $85,000 |
| 2021 | $4,433 | $150,000 | $65,000 | $85,000 |
| 2020 | $4,434 | $150,000 | $65,000 | $85,000 |
| 2019 | $4,436 | $150,000 | $65,000 | $85,000 |
| 2018 | $4,407 | $150,000 | $65,000 | $85,000 |
| 2017 | $4,398 | $150,000 | $65,000 | $85,000 |
| 2016 | $4,358 | $150,000 | $65,000 | $85,000 |
| 2015 | $4,292 | $150,000 | $65,000 | $85,000 |
| 2014 | $4,307 | $150,000 | $65,000 | $85,000 |
Property History
| Date | Event | Price | Change | Sq Ft Price |
|---|---|---|---|---|
| 06/12/2025 06/12/25 | Pending | -- | -- | -- |
| 06/09/2025 06/09/25 | Price Changed | $320,000 | -5.9% | $326 / Sq Ft |
| 05/31/2025 05/31/25 | For Sale | $340,000 | +115.2% | $346 / Sq Ft |
| 06/17/2016 06/17/16 | Sold | $158,000 | -4.2% | $161 / Sq Ft |
| 04/01/2016 04/01/16 | Pending | -- | -- | -- |
| 03/10/2016 03/10/16 | For Sale | $165,000 | +4.4% | $168 / Sq Ft |
| 03/06/2016 03/06/16 | Off Market | $158,000 | -- | -- |
| 01/07/2016 01/07/16 | Price Changed | $165,000 | -1.2% | $168 / Sq Ft |
| 10/27/2015 10/27/15 | Price Changed | $167,000 | -0.6% | $170 / Sq Ft |
| 09/04/2015 09/04/15 | For Sale | $168,000 | -- | $171 / Sq Ft |
Purchase History
| Date | Type | Sale Price | Title Company |
|---|---|---|---|
| Deed | $158,000 | New Jersey Land Title | |
| Condominium Deed | $185,000 | -- |
Mortgage History
| Date | Status | Loan Amount | Loan Type |
|---|---|---|---|
| Open | $142,200 | New Conventional | |
| Previous Owner | $7,341 | New Conventional | |
| Previous Owner | $183,549 | FHA | |
| Previous Owner | $183,549 | New Conventional |
Similar Homes in Trenton, NJ
Source: MOREMLS (Monmouth Ocean Regional REALTORS®)
MLS Number: 22515834
APN: 12-00003-01-00006-19-C111
