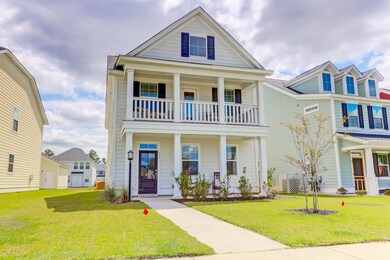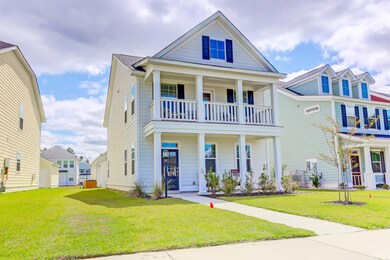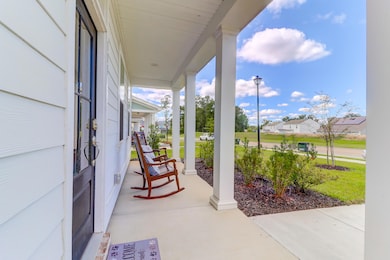
111 Yorkshire Dr Moncks Corner, SC 29461
Highlights
- Charleston Architecture
- Community Pool
- Front Porch
- Loft
- Balcony
- Eat-In Kitchen
About This Home
As of September 2021Welcome HOME to 111 Yorkshire Drive. This lovely home has the curb appeal you have dreamed of, with the garage and driveway located behind the home, it has a picturesque setting. Built in 2018, this meticulously cared for home is better than new! Why? NO waiting 8+ months to build! The Kingston plan (Crescent built & not currently offered) is a 3 bed & 2.5 bath that offers SO much room to roam. Open living will set the stage for enjoying time with family and friends. Your living room even has a gas fireplace to cozy up to in the upcoming cooler weather! Down the hall on the way to the master bedroom is your guest bath, the hallway leads to the master and out to the backyard and garage. Back in the roomy master you will find TWO walk in closets and a generous sized bath withdouble vanities in a raised cabinet. Separate garden tub, tiled shower with door and a private water closet. Just up the stairs you will find two spacious bedrooms with great closet space and connecting bath, offers individual, private vanities and a shared tub/shower combo. The laundry is located in the hallway leading to the massive bonus loft! This loft is amazing and currently serves as an office, tv room (with an extremely large comfy sectional) AND an excercise area. All with nice, neutral carpeting. Just off the loft you will find the second story balcony to enjoy a relaxing afternoon. Not kidding when I said this home has room to roam! Would serve a big family well!
Staggered 36'' cabinets with crown molding host a beautiful, neutral paint color. Stainless steel appliances with a gas range, granite countertops, upscale lighting and a white, subway tile backsplash complete the kitchen. Wood treads on the stairs and 5.25'' baseboards throughout. Two car detached garage. All door hardware, bath fixtures, bath hardware are upgraded Oil Rubbed Bronze. Amenities abound in the lovely, master planned community! Come see this home TODAY!
Last Agent to Sell the Property
Innovate Real Estate License #7306 Listed on: 09/03/2021
Co-Listed By
Sheryl Hill
Dunes Properties of Charleston Inc
Home Details
Home Type
- Single Family
Est. Annual Taxes
- $6,768
Year Built
- Built in 2018
Lot Details
- 5,663 Sq Ft Lot
Parking
- 2 Car Garage
- Off-Street Parking
Home Design
- Charleston Architecture
- Slab Foundation
- Architectural Shingle Roof
- Cement Siding
Interior Spaces
- 2,450 Sq Ft Home
- 2-Story Property
- Ceiling Fan
- Gas Log Fireplace
- Family Room with Fireplace
- Combination Dining and Living Room
- Loft
- Laundry Room
Kitchen
- Eat-In Kitchen
- Kitchen Island
Flooring
- Laminate
- Ceramic Tile
Bedrooms and Bathrooms
- 3 Bedrooms
- Dual Closets
- Walk-In Closet
Outdoor Features
- Balcony
- Patio
- Front Porch
Schools
- Foxbank Elementary School
- Berkeley Middle School
- Berkeley High School
Utilities
- Central Air
- Heating Available
Community Details
Overview
- Foxbank Plantation Subdivision
Recreation
- Community Pool
- Park
- Dog Park
- Trails
Ownership History
Purchase Details
Home Financials for this Owner
Home Financials are based on the most recent Mortgage that was taken out on this home.Purchase Details
Home Financials for this Owner
Home Financials are based on the most recent Mortgage that was taken out on this home.Purchase Details
Home Financials for this Owner
Home Financials are based on the most recent Mortgage that was taken out on this home.Similar Homes in Moncks Corner, SC
Home Values in the Area
Average Home Value in this Area
Purchase History
| Date | Type | Sale Price | Title Company |
|---|---|---|---|
| Deed | $350,000 | None Available | |
| Deed | $262,156 | None Available | |
| Deed | $330,720 | None Available |
Mortgage History
| Date | Status | Loan Amount | Loan Type |
|---|---|---|---|
| Previous Owner | $257,407 | FHA | |
| Previous Owner | $30,000,000 | Construction |
Property History
| Date | Event | Price | Change | Sq Ft Price |
|---|---|---|---|---|
| 09/16/2024 09/16/24 | Price Changed | $2,270 | -1.7% | $1 / Sq Ft |
| 09/06/2024 09/06/24 | For Rent | $2,310 | 0.0% | -- |
| 09/29/2021 09/29/21 | Sold | $350,000 | 0.0% | $143 / Sq Ft |
| 09/03/2021 09/03/21 | For Sale | $350,000 | +33.5% | $143 / Sq Ft |
| 07/26/2019 07/26/19 | Sold | $262,156 | 0.0% | $112 / Sq Ft |
| 06/26/2019 06/26/19 | Pending | -- | -- | -- |
| 05/05/2018 05/05/18 | For Sale | $262,156 | -- | $112 / Sq Ft |
Tax History Compared to Growth
Tax History
| Year | Tax Paid | Tax Assessment Tax Assessment Total Assessment is a certain percentage of the fair market value that is determined by local assessors to be the total taxable value of land and additions on the property. | Land | Improvement |
|---|---|---|---|---|
| 2025 | $6,768 | $367,700 | $75,000 | $292,700 |
| 2024 | $6,768 | $22,062 | $4,500 | $17,562 |
| 2023 | $6,768 | $22,062 | $4,500 | $17,562 |
| 2022 | $6,861 | $20,586 | $3,300 | $17,286 |
| 2021 | $1,829 | $10,740 | $1,800 | $8,940 |
| 2020 | $1,916 | $10,740 | $1,800 | $8,940 |
| 2019 | $4,682 | $9,320 | $1,720 | $7,600 |
| 2018 | $133 | $396 | $396 | $0 |
Agents Affiliated with this Home
-
Shelley Monahan
S
Seller's Agent in 2021
Shelley Monahan
Innovate Real Estate
27 Total Sales
-
S
Seller Co-Listing Agent in 2021
Sheryl Hill
Dunes Properties of Charleston Inc
-
Stephen Casselman
S
Buyer's Agent in 2021
Stephen Casselman
EXP Realty LLC
(888) 440-2798
352 Total Sales
-
Nicole Amerson
N
Seller's Agent in 2019
Nicole Amerson
DFH Realty Georgia, LLC
(843) 343-4226
406 Total Sales
-
Misty Elles
M
Seller Co-Listing Agent in 2019
Misty Elles
DFH Realty Georgia, LLC
(843) 938-1163
409 Total Sales
Map
Source: CHS Regional MLS
MLS Number: 21024331
APN: 197-13-02-093
- 123 Yorkshire Dr
- 149 Waccamaw Cir
- Emerson Plan at High Point at Foxbank
- 216 Foxbank Plantation Blvd
- 861 Recess Point Dr
- 161 Yorkshire Dr
- Ibis Plan at Recess Pointe - Recess Pointe Townhomes
- 768 Trotters Ln
- 823 Recess Point Dr
- 421 Stoneleigh Ln
- 493 Trotters Ln
- 602 Ravensridge Ln
- 220 Yorkshire Dr Unit 1
- 612 Black Pine Rd
- 129 Saluda Dr
- 543 Pendleton Dr
- 545 Pendleton Dr
- 422 Ambergate Ln
- 112 Worthington Dr
- 655 Black Pine Rd






