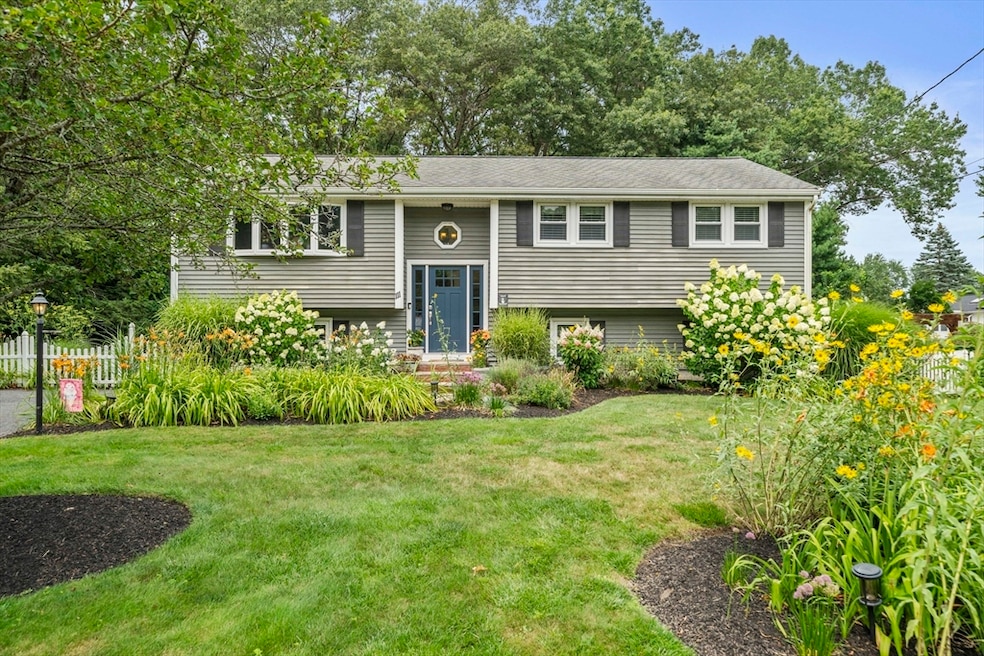111 Zabrosky Ave Stoughton, MA 02072
Estimated payment $4,553/month
Highlights
- Custom Closet System
- Covered Deck
- Raised Ranch Architecture
- Landscaped Professionally
- Property is near public transit
- Wood Flooring
About This Home
Welcome to this beautifully maintained 3-bedroom, 2-bath suburban gem, where every detail has been thoughtfully cared for—inside and out.From the moment you arrive, you’ll be impressed by the meticulous landscaping and fully fenced backyard, offering privacy and endless opportunities for outdoor enjoyment.Inside, sunlit rooms and freshly refinished hardwood floors create a warm, inviting atmosphere. The kitchen features brand-new appliances, perfect for meals with family and friends. Updated bathrooms, central A/C, and an auto-start generator provide comfort and peace of mind year-round.Step outside to the new composite deck for morning coffee or evening cocktails. Host dinner on the patio or unwind beneath the charming pergola. Whether entertaining or relaxing, this home is made for effortless enjoyment.Located in a quiet neighborhood with quick access to schools, parks, public transit, and major highways, this turnkey home offers the perfect blend of comfort and convenience.
Home Details
Home Type
- Single Family
Est. Annual Taxes
- $6,686
Year Built
- Built in 1974
Lot Details
- 0.5 Acre Lot
- Fenced Yard
- Landscaped Professionally
- Level Lot
- Sprinkler System
- Cleared Lot
- Garden
- Property is zoned RB
Home Design
- Raised Ranch Architecture
- Frame Construction
- Blown Fiberglass Insulation
- Shingle Roof
- Concrete Perimeter Foundation
Interior Spaces
- 1,938 Sq Ft Home
- 1 Fireplace
- Insulated Windows
- Window Screens
- Insulated Doors
- Bonus Room
- Storm Windows
Kitchen
- Stove
- Range
- Microwave
- Freezer
- Plumbed For Ice Maker
- Dishwasher
- Stainless Steel Appliances
- Disposal
Flooring
- Wood
- Wall to Wall Carpet
- Ceramic Tile
Bedrooms and Bathrooms
- 3 Bedrooms
- Primary Bedroom on Main
- Custom Closet System
- 2 Full Bathrooms
- Separate Shower
- Linen Closet In Bathroom
Laundry
- Dryer
- Washer
Finished Basement
- Walk-Out Basement
- Basement Fills Entire Space Under The House
- Sump Pump
- Laundry in Basement
Parking
- 4 Car Parking Spaces
- Paved Parking
- Open Parking
- Off-Street Parking
Eco-Friendly Details
- Energy-Efficient Thermostat
Outdoor Features
- Covered Deck
- Covered Patio or Porch
- Outdoor Storage
- Rain Gutters
Location
- Property is near public transit
- Property is near schools
Schools
- Gibbons Elementary School
- O'donnell Middle School
- Stoughton High School
Utilities
- Forced Air Heating and Cooling System
- 1 Cooling Zone
- 2 Heating Zones
- Heating System Uses Natural Gas
- Generator Hookup
- 200+ Amp Service
- Power Generator
- Gas Water Heater
- High Speed Internet
Listing and Financial Details
- Assessor Parcel Number M:0041 B:0009 L:0000,232015
Community Details
Recreation
- Park
- Jogging Path
Additional Features
- No Home Owners Association
- Shops
Map
Home Values in the Area
Average Home Value in this Area
Tax History
| Year | Tax Paid | Tax Assessment Tax Assessment Total Assessment is a certain percentage of the fair market value that is determined by local assessors to be the total taxable value of land and additions on the property. | Land | Improvement |
|---|---|---|---|---|
| 2025 | $6,686 | $540,100 | $235,400 | $304,700 |
| 2024 | $6,483 | $509,300 | $215,000 | $294,300 |
| 2023 | $6,226 | $459,500 | $196,500 | $263,000 |
| 2022 | $6,117 | $424,500 | $189,100 | $235,400 |
| 2021 | $5,965 | $395,000 | $166,800 | $228,200 |
| 2020 | $5,743 | $385,700 | $166,800 | $218,900 |
| 2019 | $5,789 | $377,400 | $166,800 | $210,600 |
| 2018 | $5,046 | $340,700 | $159,400 | $181,300 |
| 2017 | $4,832 | $333,500 | $157,600 | $175,900 |
| 2016 | $4,642 | $310,100 | $142,700 | $167,400 |
| 2015 | $4,580 | $302,700 | $135,300 | $167,400 |
| 2014 | $4,470 | $284,000 | $124,200 | $159,800 |
Property History
| Date | Event | Price | Change | Sq Ft Price |
|---|---|---|---|---|
| 09/02/2025 09/02/25 | For Sale | $739,000 | 0.0% | $381 / Sq Ft |
| 08/19/2025 08/19/25 | Pending | -- | -- | -- |
| 08/13/2025 08/13/25 | For Sale | $739,000 | -- | $381 / Sq Ft |
Purchase History
| Date | Type | Sale Price | Title Company |
|---|---|---|---|
| Deed | $137,000 | -- | |
| Deed | $137,000 | -- | |
| Deed | $37,000 | -- | |
| Deed | $37,000 | -- |
Mortgage History
| Date | Status | Loan Amount | Loan Type |
|---|---|---|---|
| Open | $200,000 | Credit Line Revolving | |
| Closed | $264,000 | Stand Alone Refi Refinance Of Original Loan | |
| Closed | $248,000 | No Value Available | |
| Closed | $256,000 | No Value Available | |
| Closed | $100,000 | No Value Available | |
| Closed | $190,000 | No Value Available | |
| Closed | $190,000 | No Value Available | |
| Closed | $150,000 | No Value Available | |
| Closed | $130,150 | Purchase Money Mortgage |
Source: MLS Property Information Network (MLS PIN)
MLS Number: 73417105
APN: STOU-000041-000009
- 84 Pearl St Unit 2F
- 1779 Central St
- 49 Capen St Unit 1
- 15 Sumner St
- 261 Park St Unit 1
- 276 Sumner St
- 287 Walnut St Unit 2
- 287 Walnut St Unit 1
- 45 Wheeler Cir
- 28 Faxon Rd Unit 10
- 189-203 Britton Ave
- 74 Ethyl Way
- 544 Central St
- 543 Central St
- 55 Will Dr Unit 159
- 47 Will Dr Unit 114
- 49 Bayberry Dr Unit 2
- 1 Windsor Woods Ln
- 33 Waterfall Dr
- 55 Waterfall Dr







