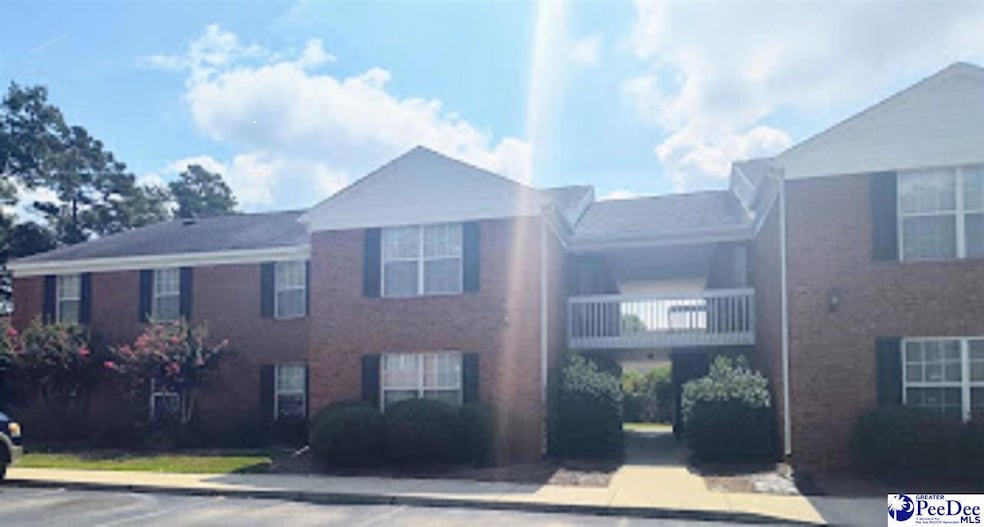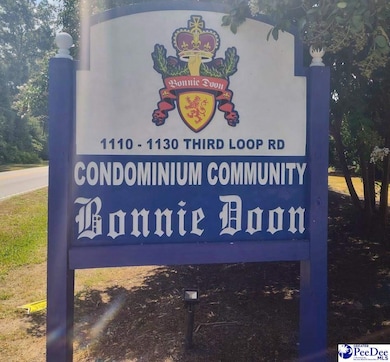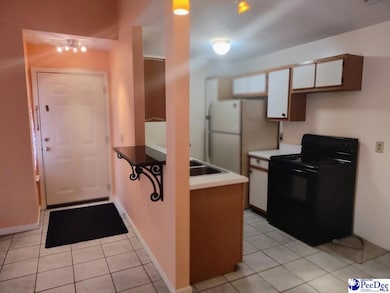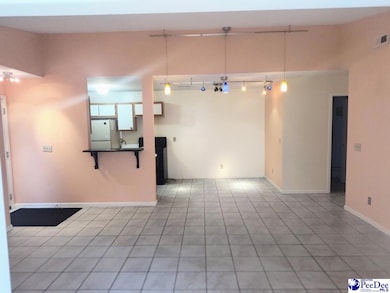1110 3rd Loop Rd Florence, SC 29505
Estimated payment $882/month
Highlights
- Cathedral Ceiling
- Attic
- Cooling Available
- Wood Flooring
- Walk-In Closet
- Ceiling Fan
About This Home
Desired location, This spacious 1,300 square foot, 3-bedroom, 2-full-bath upstairs condo is ideally situated off Third Loop Road, just minutes from the center of town. Located in the highly desirable Bonnie Doon all-brick condo community, this well-maintained Unit G offers comfort, style, and low-maintenance living. This condo is clean, immaculate, and move-in ready, featuring thoughtful upgrades throughout. The granite bar serves as a beautiful focal point between the kitchen and the open great room, creating a welcoming space for entertaining and everyday living. The large great room flows into a separate, spacious sunroom, which can easily function as a home office, formal dining area, or flex space to suit your needs. Natural light fills the home thanks to numerous windows and modern lighting updates in the great room and breakfast area. Flooring has been tastefully updated, with ceramic tile in the great room, kitchen, sunroom, hallway, and hall bath, and new hardwood floors in all three bedrooms. Blinds and drapes remain for added convenience. Additional features include a large storage closet and a new heat pump installed in 2018, The HOA dues cover water, sewer, trash pickup, exterior maintenance, and exterior insurance, allowing you to enjoy a carefree lifestyle while the association handles the upkeep. Priced to sell and an excellent value, this is a fantastic opportunity to own a beautiful condo in a prime location.
Property Details
Home Type
- Condominium
Est. Annual Taxes
- $378
Year Built
- Built in 1996
HOA Fees
- $200 Monthly HOA Fees
Home Design
- Brick Exterior Construction
- Raised Foundation
- Architectural Shingle Roof
Interior Spaces
- 1,300 Sq Ft Home
- Cathedral Ceiling
- Ceiling Fan
- Insulated Windows
- Drapes & Rods
- Blinds
- Range
- Washer and Dryer Hookup
- Attic
Flooring
- Wood
- Tile
- Vinyl
Bedrooms and Bathrooms
- 3 Bedrooms
- Walk-In Closet
- 2 Full Bathrooms
- Shower Only
Schools
- Mclaurin Elementary School
- Southside Middle School
- South Florence High School
Utilities
- Cooling Available
- Heat Pump System
Community Details
- Bonnie Doon Subdivision
Listing and Financial Details
- Assessor Parcel Number 0012601266
Map
Tax History
| Year | Tax Paid | Tax Assessment Tax Assessment Total Assessment is a certain percentage of the fair market value that is determined by local assessors to be the total taxable value of land and additions on the property. | Land | Improvement |
|---|---|---|---|---|
| 2024 | $428 | $5,146 | $280 | $4,866 |
| 2023 | $388 | $3,638 | $280 | $3,358 |
| 2022 | $461 | $3,638 | $280 | $3,358 |
| 2021 | $477 | $3,640 | $0 | $0 |
| 2020 | $447 | $3,640 | $0 | $0 |
| 2019 | $419 | $3,638 | $280 | $3,358 |
| 2018 | $329 | $3,040 | $0 | $0 |
| 2017 | $312 | $3,040 | $0 | $0 |
| 2016 | $277 | $3,040 | $0 | $0 |
| 2015 | $290 | $3,040 | $0 | $0 |
| 2014 | $250 | $3,037 | $280 | $2,757 |
Property History
| Date | Event | Price | List to Sale | Price per Sq Ft | Prior Sale |
|---|---|---|---|---|---|
| 01/29/2026 01/29/26 | Price Changed | $125,000 | -5.3% | $96 / Sq Ft | |
| 07/31/2025 07/31/25 | Price Changed | $132,000 | -4.3% | $102 / Sq Ft | |
| 01/10/2025 01/10/25 | Price Changed | $137,900 | -1.4% | $106 / Sq Ft | |
| 10/11/2024 10/11/24 | Price Changed | $139,900 | -6.7% | $108 / Sq Ft | |
| 07/12/2024 07/12/24 | For Sale | $149,900 | +28.1% | $115 / Sq Ft | |
| 09/26/2023 09/26/23 | Sold | $117,000 | +2.2% | $90 / Sq Ft | View Prior Sale |
| 08/16/2023 08/16/23 | For Sale | $114,500 | +73.5% | $88 / Sq Ft | |
| 11/21/2016 11/21/16 | Sold | $66,000 | -14.8% | $51 / Sq Ft | View Prior Sale |
| 09/02/2016 09/02/16 | Pending | -- | -- | -- | |
| 06/14/2016 06/14/16 | For Sale | $77,500 | -- | $60 / Sq Ft |
Purchase History
| Date | Type | Sale Price | Title Company |
|---|---|---|---|
| Warranty Deed | $92,000 | None Available | |
| Interfamily Deed Transfer | -- | -- | |
| Warranty Deed | $67,500 | -- |
Mortgage History
| Date | Status | Loan Amount | Loan Type |
|---|---|---|---|
| Open | $89,240 | New Conventional |
Source: Pee Dee REALTOR® Association
MLS Number: 20242649
APN: 00126-01-264
- 1914 Brigadoone Ln
- 2113 Sanderling Dr
- 1193 Waxwing Dr
- 2141 Elderberry Dr
- 920 Charlestowne Blvd
- 926 3rd Loop Rd
- 922 3rd Loop Rd
- 1880 S Walter Dr
- 1905 Marsh Ave
- 1871 Jason Dr
- 3035 Wild Turkey Dr
- 2369 S Hallmark Dr
- 1807 Nottingham Dr
- 2126 Vespers Ct
- 800 Mallard Hen Rd
- 822 Hamilton Dr
- 1701 Tuxedo Junction Rd
- 533 3rd Loop Rd
- 531 3rd Loop Rd Unit A
- 1717 Full Moon Rd
- 1114 3rd Loop Rd
- 2125 Sanderling Dr
- 1810 Marsh Ave
- 1440 Alligator Rd
- 1430 Alligator Rd
- 1436 Alligator Rd
- 1434 Alligator Rd
- 1438 Alligator Rd
- 1432 Alligator Rd
- 464 3rd Loop Rd
- 1167 Berkeley Ave
- 400 3rd Loop Rd
- 1120 2nd Loop Rd
- 509 Sidney Ave
- 201 Millstone Rd
- 118 Toledo Scale Rd
- 1300 Valparaiso Dr
- 1100 C3 S Mayfair Terrace
- 1100 G2 S Mayfair Terrace
- 420-432 Wren Crest Ln







