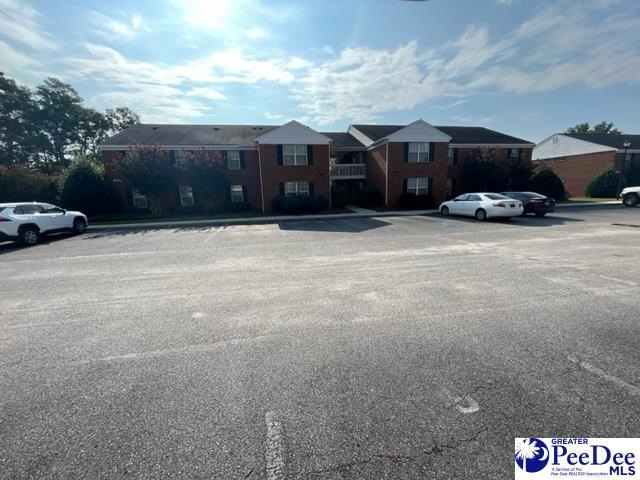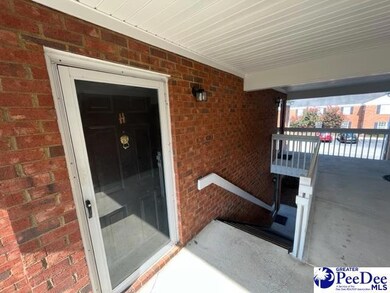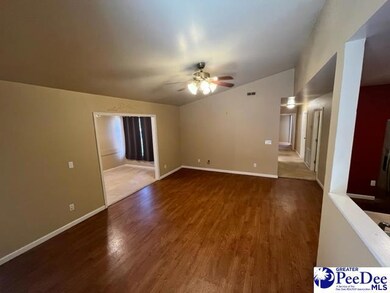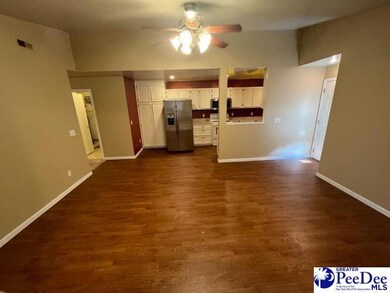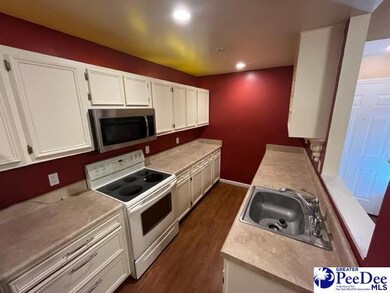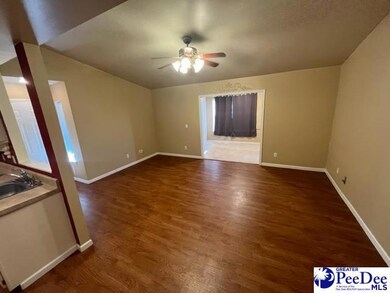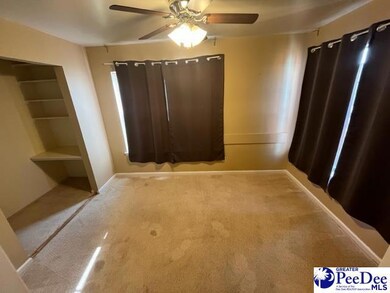
1110 3rd Loop Rd Florence, SC 29505
Highlights
- Outdoor Pool
- Living Room
- Ceiling Fan
- Home Office
- Central Heating and Cooling System
- Carpet
About This Home
As of September 20232nd Floor Condo located in Desirable Bonnie Doon. Open Kitchen to the Living Area, along with Office off of Living Area. Master Bedroom with Walk in Closet & Private Bathroom. HVAC 2022. Home is sold as is, cash or conventional offers only. Square footage is an estimate and if important please measure. All other information to be verified by buyer.
Last Agent to Sell the Property
Re/max Professionals License #87386 Listed on: 08/16/2023
Townhouse Details
Home Type
- Townhome
Est. Annual Taxes
- $428
Year Built
- Built in 1996
Interior Spaces
- 1,299 Sq Ft Home
- Ceiling Fan
- Living Room
- Home Office
Kitchen
- Range
- Microwave
Flooring
- Carpet
- Vinyl
Bedrooms and Bathrooms
- 3 Bedrooms
- Primary bedroom located on second floor
- 2 Full Bathrooms
Schools
- Mclaurin/Moore Elementary School
- Southside Middle School
- South Florence High School
Additional Features
- Outdoor Pool
- Central Heating and Cooling System
Community Details
- Bonnie Doon Subdivision
Listing and Financial Details
- Assessor Parcel Number 00126-01-267
Ownership History
Purchase Details
Home Financials for this Owner
Home Financials are based on the most recent Mortgage that was taken out on this home.Purchase Details
Purchase Details
Similar Homes in Florence, SC
Home Values in the Area
Average Home Value in this Area
Purchase History
| Date | Type | Sale Price | Title Company |
|---|---|---|---|
| Warranty Deed | $92,000 | None Available | |
| Interfamily Deed Transfer | -- | -- | |
| Warranty Deed | $67,500 | -- |
Mortgage History
| Date | Status | Loan Amount | Loan Type |
|---|---|---|---|
| Open | $89,600 | New Conventional | |
| Closed | $89,600 | New Conventional | |
| Closed | $89,240 | New Conventional | |
| Previous Owner | $72,000 | Unknown |
Property History
| Date | Event | Price | Change | Sq Ft Price |
|---|---|---|---|---|
| 07/31/2025 07/31/25 | Price Changed | $132,000 | -4.3% | $102 / Sq Ft |
| 01/10/2025 01/10/25 | Price Changed | $137,900 | -1.4% | $106 / Sq Ft |
| 10/11/2024 10/11/24 | Price Changed | $139,900 | -6.7% | $108 / Sq Ft |
| 07/12/2024 07/12/24 | For Sale | $149,900 | +28.1% | $115 / Sq Ft |
| 09/26/2023 09/26/23 | Sold | $117,000 | +2.2% | $90 / Sq Ft |
| 08/16/2023 08/16/23 | For Sale | $114,500 | +73.5% | $88 / Sq Ft |
| 11/21/2016 11/21/16 | Sold | $66,000 | -14.8% | $51 / Sq Ft |
| 09/02/2016 09/02/16 | Pending | -- | -- | -- |
| 06/14/2016 06/14/16 | For Sale | $77,500 | -- | $60 / Sq Ft |
Tax History Compared to Growth
Tax History
| Year | Tax Paid | Tax Assessment Tax Assessment Total Assessment is a certain percentage of the fair market value that is determined by local assessors to be the total taxable value of land and additions on the property. | Land | Improvement |
|---|---|---|---|---|
| 2024 | $428 | $5,146 | $280 | $4,866 |
| 2023 | $388 | $3,638 | $280 | $3,358 |
| 2022 | $461 | $3,638 | $280 | $3,358 |
| 2021 | $477 | $3,640 | $0 | $0 |
| 2020 | $447 | $3,640 | $0 | $0 |
| 2019 | $419 | $3,638 | $280 | $3,358 |
| 2018 | $329 | $3,040 | $0 | $0 |
| 2017 | $312 | $3,040 | $0 | $0 |
| 2016 | $277 | $3,040 | $0 | $0 |
| 2015 | $290 | $3,040 | $0 | $0 |
| 2014 | $250 | $3,037 | $280 | $2,757 |
Agents Affiliated with this Home
-

Seller's Agent in 2024
Kay Deberry
Coldwell Banker McMillan and Associates
(843) 206-3899
51 Total Sales
-

Seller's Agent in 2023
Daniel Broach
RE/MAX
(843) 992-2872
304 Total Sales
-

Seller Co-Listing Agent in 2023
Caroline Helms Broach
RE/MAX
(843) 615-0059
132 Total Sales
Map
Source: Pee Dee REALTOR® Association
MLS Number: 20232775
APN: 00126-01-264
- 2104 S Lacy Ct
- 1118 3rd Loop Rd
- 1189 Waxwing Dr Unit F
- 1189 Waxwing Dr
- 2113 Sanderling Dr
- 2109 Sanderling Dr
- 2125 Loquat Dr
- 1311 Queens Ferry Rd
- 3048 Wild Turkey Dr
- 912 Ivanhoe Dr
- 3026 Red Berry Cir
- 3043 Red Berry Cir
- 822 Hamilton Dr
- 1224 Barn Owl Rd
- 843 Wood Duck Ln
- 867 Wood Duck Ln
- 2028 Damon Dr
- 1311 Pinckney Ave
- 1921 Damon Dr
- 1770 Woods Dr
