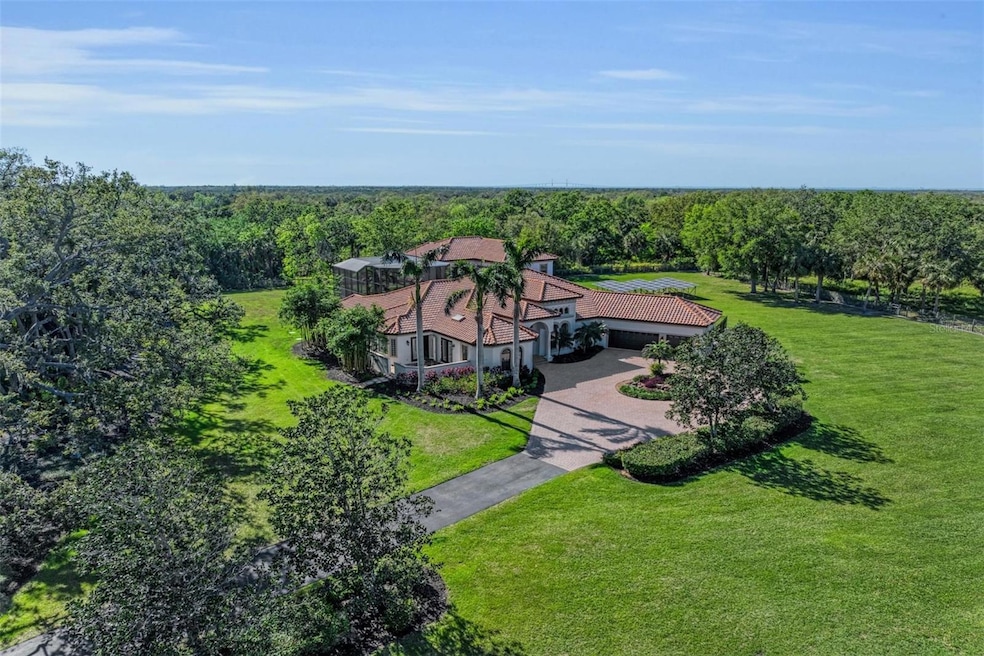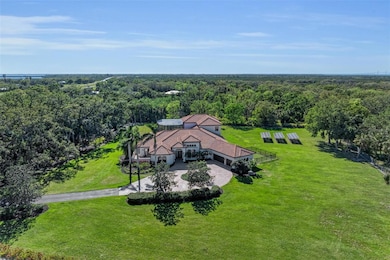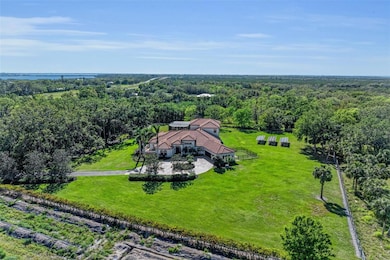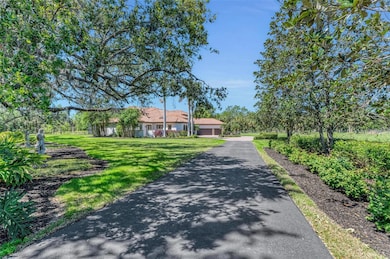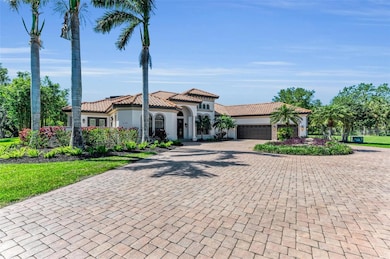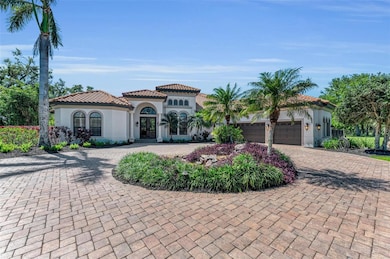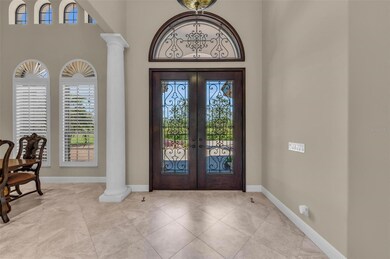1110 79th St E Palmetto, FL 34221
Rubonia NeighborhoodEstimated payment $14,656/month
Highlights
- Public Boat Ramp
- Oak Trees
- Media Room
- Horses Allowed in Community
- Screened Pool
- Solar Power System
About This Home
Welcome to this extraordinary custom-built John Cannon estate, where seclusion, luxury, and modern convenience merge flawlessly. Located just minutes from I-75 and I-275, and five minutes from the rapidly growing North River Ranch with brand-new schools, medical facilities, restaurants, and more, this lovely 5 acre masterpiece is sure to impress with 4 bedrooms, 4.5 bathrooms! The perfect blend of elegance and practicality with the freedom that comes from NO HOA or CDD. Freshly painted interior and exterior, along with energy-efficient features like a modern tankless water heater and ground-mounted solar panels, ensure comfort and sustainability. The open floor plan is perfect for both relaxing and entertaining. The gourmet kitchen with sub-zero and induction stove flows seamlessly into the expansive great room and dinette, perfect for hosting guests. Enjoy added luxury with a soundproof theater room, a library with built-in bookcases, and BONUS ROOM or a possible 5th bedroom. Outdoors, the tropical entertainment area with salt water pool and spa, offers the ultimate in privacy and relaxation. Fenced dog yard with synthetic grass, lush landscaping including majestic oaks and a statue garden are just a few extras. Nature lovers will delight in the adjacent 2,000-acre Terra Ceia State Preserve, perfect for birding, fishing, and hiking, while horse lovers will enjoy the world-class equestrian facility offering programs for riders of all ages nearby. The easy access to St. Petersburg, Tampa, Orlando and Sarasota makes this the ideal location on the gulf coast. This is more than just a home - it’s a lifestyle, where every day feels like a vacation. With OWNER FINANCING available, don’t miss your chance to own a piece of Florida’s finest real estate. Live the dream today!
Listing Agent
LPT REALTY, LLC Brokerage Phone: 877-366-2213 License #3105491 Listed on: 03/22/2025

Home Details
Home Type
- Single Family
Est. Annual Taxes
- $8,436
Year Built
- Built in 2008
Lot Details
- 5.06 Acre Lot
- Lot Dimensions are 350 x 657
- East Facing Home
- Dog Run
- Wire Fence
- Mature Landscaping
- Private Lot
- Metered Sprinkler System
- Oak Trees
- Bamboo Trees
- Wooded Lot
- Property is zoned A1
Parking
- 3 Car Attached Garage
- Side Facing Garage
- Garage Door Opener
- Circular Driveway
- Secured Garage or Parking
Property Views
- Woods
- Pool
Home Design
- Mediterranean Architecture
- Slab Foundation
- Tile Roof
- Concrete Siding
- Block Exterior
- Stucco
Interior Spaces
- 5,726 Sq Ft Home
- 2-Story Property
- Built-In Features
- Crown Molding
- Coffered Ceiling
- Tray Ceiling
- High Ceiling
- Ceiling Fan
- Skylights
- Ventless Fireplace
- Gas Fireplace
- Shades
- Shutters
- Blinds
- Drapes & Rods
- French Doors
- Sliding Doors
- Great Room
- Family Room Off Kitchen
- Living Room with Fireplace
- Formal Dining Room
- Media Room
- Home Office
- Bonus Room
- Inside Utility
- Walk-Up Access
- Attic
Kitchen
- Eat-In Kitchen
- Dinette
- Built-In Convection Oven
- Cooktop with Range Hood
- Recirculated Exhaust Fan
- Microwave
- Ice Maker
- Dishwasher
- Granite Countertops
- Solid Wood Cabinet
- Trash Compactor
- Disposal
Flooring
- Wood
- Carpet
- Tile
Bedrooms and Bathrooms
- 4 Bedrooms
- Primary Bedroom on Main
- Split Bedroom Floorplan
- En-Suite Bathroom
- Walk-In Closet
- In-Law or Guest Suite
- Makeup or Vanity Space
- Split Vanities
- Bidet
- Private Water Closet
- Bathtub With Separate Shower Stall
Laundry
- Laundry Room
- Dryer
- Washer
Home Security
- Security System Owned
- Fire and Smoke Detector
Pool
- Screened Pool
- Solar Heated In Ground Pool
- Heated Spa
- In Ground Spa
- Saltwater Pool
- Pool is Self Cleaning
- Fence Around Pool
- Pool Deck
- Pool Alarm
- Pool Tile
- Pool Lighting
Outdoor Features
- Balcony
- Courtyard
- Deck
- Enclosed Patio or Porch
- Outdoor Fireplace
- Outdoor Kitchen
- Exterior Lighting
- Outdoor Storage
- Outdoor Grill
- Rain Gutters
Location
- Flood Zone Lot
- Flood Insurance May Be Required
Schools
- Palm View Elementary School
- Lincoln Middle School
- Palmetto High School
Utilities
- Zoned Heating and Cooling
- Heat Pump System
- Vented Exhaust Fan
- Thermostat
- Underground Utilities
- Propane
- 1 Water Well
- Gas Water Heater
- 1 Septic Tank
- Cable TV Available
Additional Features
- Solar Power System
- Pasture
- Zoned For Horses
Listing and Financial Details
- Visit Down Payment Resource Website
- Assessor Parcel Number 2070610259
Community Details
Overview
- No Home Owners Association
- Built by John Cannon
- Terra Ceia Community
- Terra Ceia Bay North Subdivision
Recreation
- Public Boat Ramp
- Horses Allowed in Community
Map
Home Values in the Area
Average Home Value in this Area
Tax History
| Year | Tax Paid | Tax Assessment Tax Assessment Total Assessment is a certain percentage of the fair market value that is determined by local assessors to be the total taxable value of land and additions on the property. | Land | Improvement |
|---|---|---|---|---|
| 2025 | $8,865 | $697,972 | -- | -- |
| 2024 | $8,865 | $678,301 | -- | -- |
| 2023 | $8,788 | $658,545 | $0 | $0 |
| 2022 | $8,582 | $639,364 | $0 | $0 |
| 2021 | $8,286 | $620,742 | $0 | $0 |
| 2020 | $8,556 | $612,172 | $0 | $0 |
| 2019 | $8,446 | $598,409 | $0 | $0 |
| 2018 | $8,391 | $587,251 | $0 | $0 |
| 2017 | $7,797 | $575,172 | $0 | $0 |
| 2016 | $7,803 | $563,342 | $0 | $0 |
Property History
| Date | Event | Price | List to Sale | Price per Sq Ft |
|---|---|---|---|---|
| 10/20/2025 10/20/25 | Price Changed | $2,695,000 | -2.0% | $471 / Sq Ft |
| 09/22/2025 09/22/25 | For Sale | $2,750,000 | 0.0% | $480 / Sq Ft |
| 09/21/2025 09/21/25 | Off Market | $2,750,000 | -- | -- |
| 09/19/2025 09/19/25 | For Rent | $13,500 | 0.0% | -- |
| 03/22/2025 03/22/25 | For Sale | $2,750,000 | 0.0% | $480 / Sq Ft |
| 08/01/2024 08/01/24 | Rented | $12,500 | 0.0% | -- |
| 07/12/2024 07/12/24 | Price Changed | $12,500 | -7.4% | $2 / Sq Ft |
| 05/28/2024 05/28/24 | For Rent | $13,500 | -- | -- |
Purchase History
| Date | Type | Sale Price | Title Company |
|---|---|---|---|
| Warranty Deed | $10,000 | Attorney |
Source: Stellar MLS
MLS Number: A4645705
APN: 20706-1025-9
- 1007 77th St E
- 8615 Bayshore Rd Unit 12
- 8615 Bayshore Rd Unit 120
- 8615 Bayshore Rd Unit 137
- 8613 Bayshore Rd Unit 45
- 51 Lemon Rd
- 69 Orange Grove Way
- 282 Terra Ceia Rd
- 74 Orange Grove Way
- 194 Valencia Rd
- 168 Tangerine Rd
- 8515 Us Highway 41 N Unit 198
- 119 Parson Brown Rd
- 2215 73rd St E Unit 348
- 2215 73rd St E Unit 367
- 2215 73rd St E Unit 117
- 8515 U S 41
- 26 Tangerine St
- 18 Tangerine St
- 13435 Shellmore Ave
- 3711 86th St E
- 5901 16th Ave E
- 3231 70th Ct E
- 6029 22nd Avenue Cir E
- 5611 Bayshore Rd Unit 119
- 5611 Bayshore Rd Unit 61
- 8605 37th Terrace E
- 450 Bayshore Dr
- 8617 40th Cir E
- 7526 39th Ave E
- 4161 70th St Cir E
- 2332 50th Street Cir E
- 6220 Distant Haze Place
- 131 2nd Ave E
- 311 48th St Ct W
- 4721 1st Ave E
- 4620 1st Ave E
- 4903 Arlington Rd
- 4726 69th Ct E
- 4207 5th Ave W
