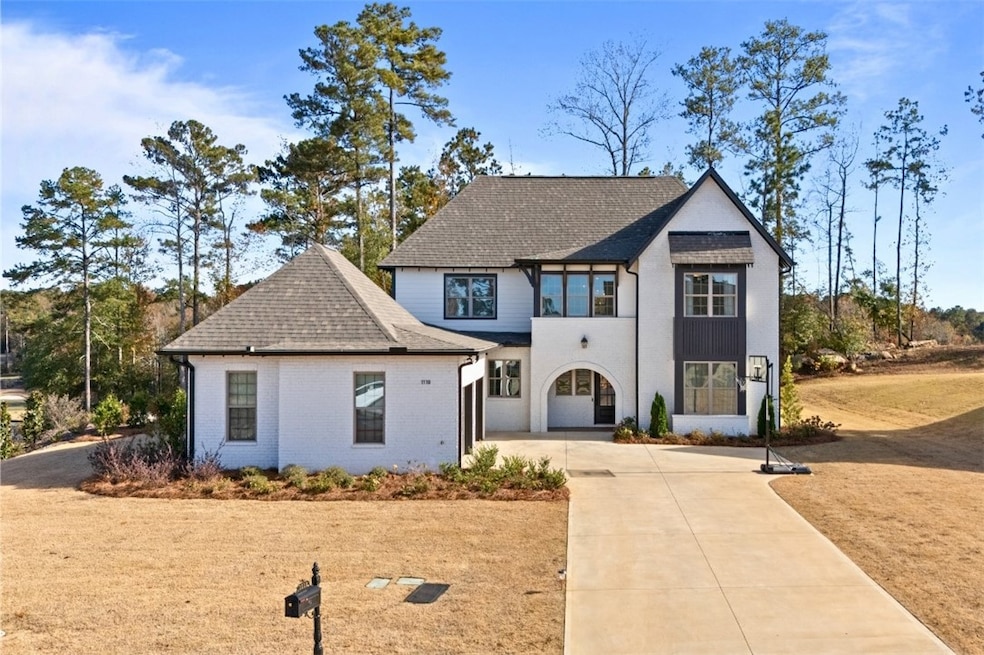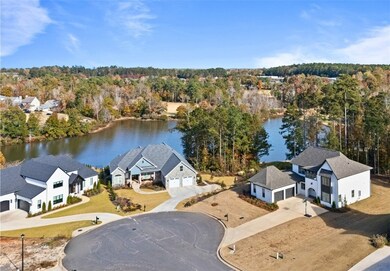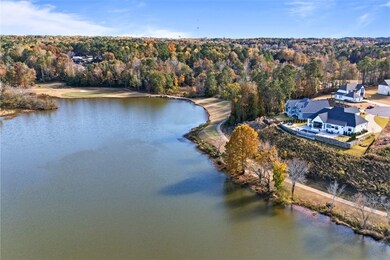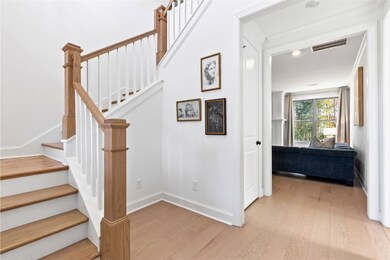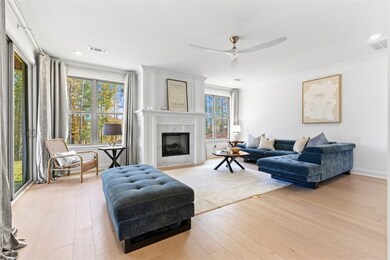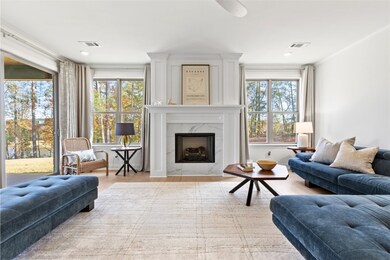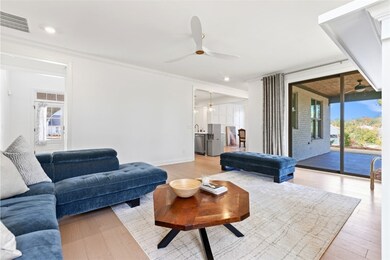1110 Andrews Ave Auburn, AL 36832
Estimated payment $4,692/month
Highlights
- Lake View
- Clubhouse
- Wood Flooring
- Richland Elementary School Rated A+
- Wooded Lot
- Attic
About This Home
Introducing this elevated home at cul de sac, overlooking the Auburn University Club golf course and the Ogletree Outing Club Lake—one of Auburn’s most impressive view properties. Mature trees frame the exterior, while expansive rear windows and a covered patio showcase panoramic lake and golf vistas. Inside, the foyer opens to a staircase positioned to the left, thoughtfully placed to provide privacy for the main living areas. Stepping into the living room, the stunning lake and fall colored woody views immediately command attention through wide windows and sliding doors. A gas-log fireplace anchors the space, complemented by white walls, stylish fixtures, and natural 7” oak hardwood floors. The Gourmet kitchen features quartz countertops, a single wall oven, and a white cast-iron farmhouse sink, all designed for both beauty and function. The main-level primary suite offers a serene retreat with generous light and a spa-inspired bath that includes a pedestal tub, frameless glass shower, and quartz finishes. Upstairs, a spacious loft serves as a second living room with dramatic lake views. Three large bedrooms complete the level—one with a private en-suite bath and two sharing a well-appointed full bathroom. Abundant windows throughout the home ensure continuous views of the lake, forest, and golf course, creating a lifestyle defined by comfort, elegance, and connection to nature.
Home Details
Home Type
- Single Family
Est. Annual Taxes
- $4,130
Year Built
- Built in 2023
Lot Details
- 0.4 Acre Lot
- Cul-De-Sac
- Sprinkler System
- Wooded Lot
Parking
- 2 Car Attached Garage
Property Views
- Lake
- Golf Course
Home Design
- Brick Veneer
- Slab Foundation
Interior Spaces
- 3,232 Sq Ft Home
- 2-Story Property
- Ceiling Fan
- Gas Log Fireplace
- Window Treatments
- Formal Dining Room
- Washer and Dryer Hookup
- Attic
Kitchen
- Gas Cooktop
- Microwave
- Dishwasher
- Kitchen Island
- Farmhouse Sink
Flooring
- Wood
- Carpet
- Tile
Bedrooms and Bathrooms
- 4 Bedrooms
- Garden Bath
Outdoor Features
- Covered Patio or Porch
- Outdoor Storage
Schools
- Richland/Creekside Elementary And Middle School
Utilities
- Forced Air Heating and Cooling System
- Heating System Uses Gas
- Heat Pump System
- Underground Utilities
Listing and Financial Details
- Assessor Parcel Number 08-06-13-0-000-245.000
Community Details
Overview
- Property has a Home Owners Association
- Association fees include common areas
- Auburn University Club Subdivision
Amenities
- Community Barbecue Grill
- Clubhouse
Recreation
- Community Pool
- Community Spa
Map
Home Values in the Area
Average Home Value in this Area
Tax History
| Year | Tax Paid | Tax Assessment Tax Assessment Total Assessment is a certain percentage of the fair market value that is determined by local assessors to be the total taxable value of land and additions on the property. | Land | Improvement |
|---|---|---|---|---|
| 2025 | $4,130 | $77,460 | $0 | $0 |
| 2024 | $4,130 | $145,596 | $35,000 | $110,596 |
| 2023 | $3,931 | $15,000 | $15,000 | $0 |
Property History
| Date | Event | Price | List to Sale | Price per Sq Ft | Prior Sale |
|---|---|---|---|---|---|
| 11/19/2025 11/19/25 | For Sale | $825,000 | +20.4% | $255 / Sq Ft | |
| 11/13/2023 11/13/23 | Sold | $684,989 | +2.5% | $233 / Sq Ft | View Prior Sale |
| 06/14/2023 06/14/23 | Pending | -- | -- | -- | |
| 04/02/2023 04/02/23 | For Sale | $668,100 | -- | $227 / Sq Ft |
Purchase History
| Date | Type | Sale Price | Title Company |
|---|---|---|---|
| Deed | $140,000 | -- |
Source: Lee County Association of REALTORS®
MLS Number: 177607
APN: 08-06-13-0-000-245-000
- 1163 Hogan Dr
- 944 Andrews Ave
- 1477 N Donahue Dr Unit 2701
- 1477 N Donahue Dr Unit 3905
- 1477 N Donahue Dr Unit 502
- 1477 N Donahue Dr Unit 1308
- 1477 N Donahue Dr Unit 1405
- 972 Titleist Way
- 1159 Southridge Ct
- 1153 Southridge Ct
- 1520 Club Creek Dr
- 1557 Ella Grace Dr
- 841 Lunsford Dr
- 1223 Ruth Way
- 580 Pride Ave
- 578 Pride Ave
- 576 Pride Ave
- 732 Ellis St
- 567 Piper Ave
- 504 Pride Cir Unit 12
- 818 Bedell Ave
- 1001 N Donahue Dr
- 1330 Shug Jordan Pkwy
- 1550 Richland Rd
- 1000 N Donahue Dr
- 580 Pride Ave
- 578 Pride Ave
- 576 Pride Ave
- 1449 Richland Rd
- 714 Ellis St
- 538 Richland Rd
- 762 Hunter Ct
- 770 N Donahue Dr
- 1319 Sanders St
- 1415 Sarah Ln
- 308 Lancaster Ave
- 331 Lightness Dr
- 522 N Donahue Dr
- 402 Phillips Ave
- 141 Hemlock Dr
