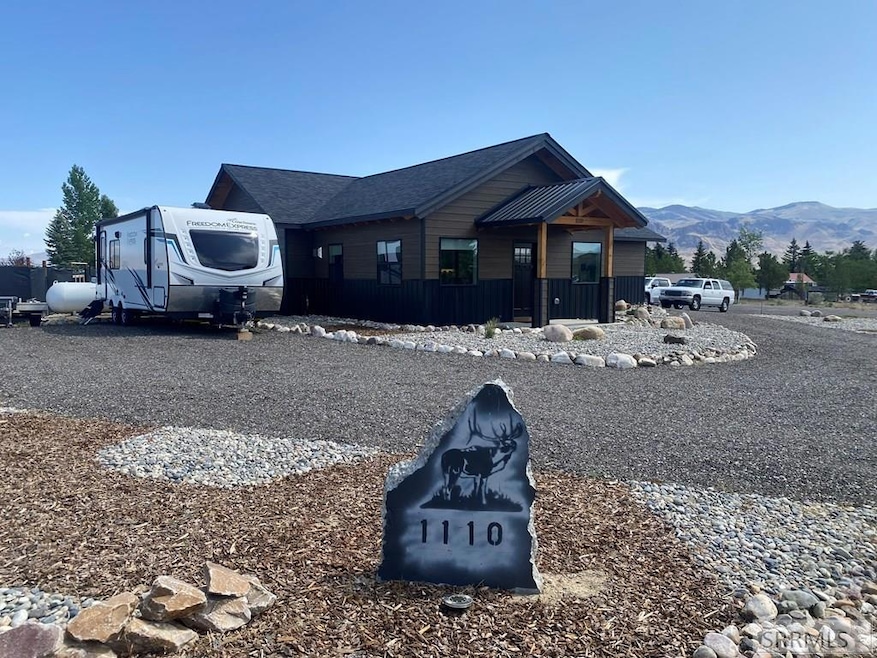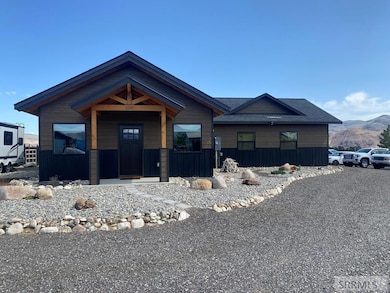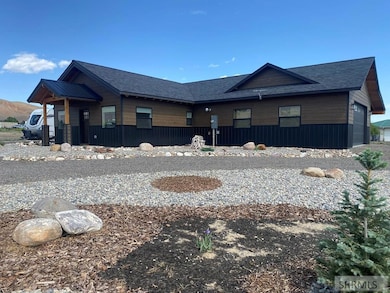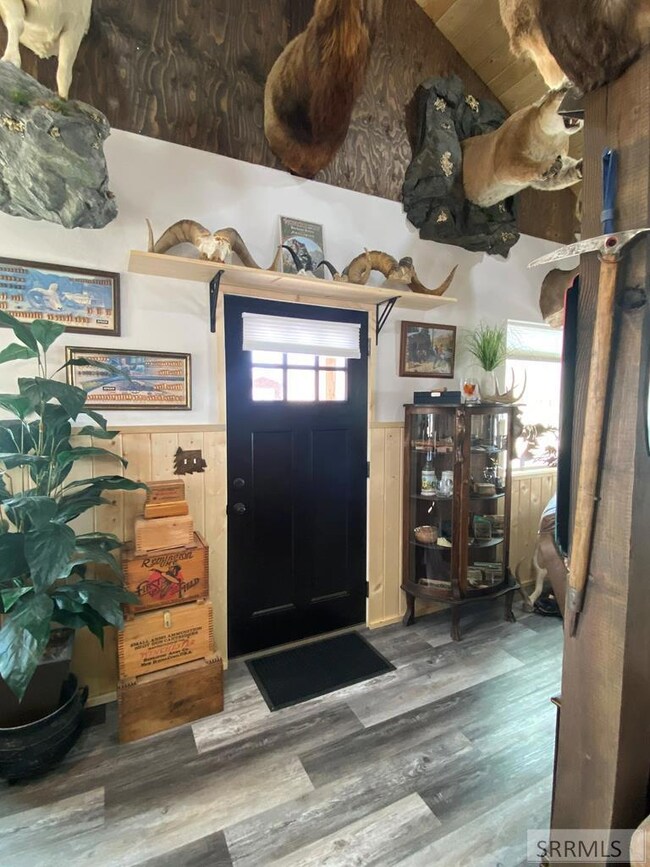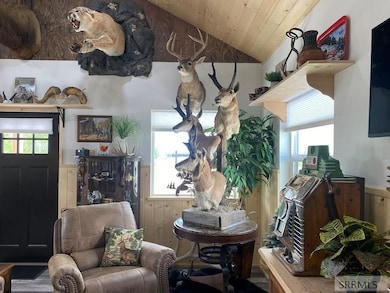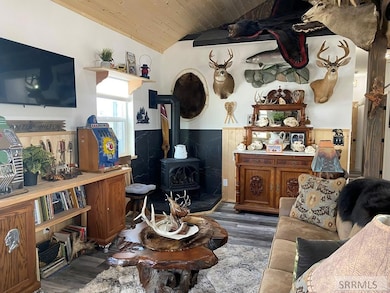1110 Apex Ln Challis, ID 83226
Estimated payment $1,797/month
Highlights
- New Construction
- New Flooring
- Deck
- RV Access or Parking
- Mountain View
- Vaulted Ceiling
About This Home
Very attractive custom built home on 0.28 of an acre in Challis. Two bedroom two bath home with open floor plan. Nice finishes and color scheme throughout the home. Spacious living room/dining room open to the kitchen area all with vaulted ceilings, open beam and wood finish. Great space to display mounts or artwork and dcor. Nice kitchen area with natural cabinetry, stone backsplash and newer appliances. Spacious master bedroom with large master bath and separate walk-in tile shower. Double sinks and walk-in closet. Guest bath and laundry combined, off of garage. Nice windows throughout, bringing lots of light. Propane fireplace in the living room with attractive tile surround. Oversize two car garage 28'x25'is finished and insulated with propane heater. Extra parking in the carport area 10'x56'. Garden area behind the home. Rockscape landscaping makes this an easy property to care for. Circular Drive and parking for trailers or RV. Very attractive property. Come take a look!
Home Details
Home Type
- Single Family
Est. Annual Taxes
- $155
Year Built
- Built in 2023 | New Construction
Lot Details
- 0.28 Acre Lot
- Cul-De-Sac
- Rural Setting
- Corner Lot
- Level Lot
- Garden
Parking
- 2 Car Attached Garage
- Carport
- Garage Door Opener
- Open Parking
- RV Access or Parking
Home Design
- Frame Construction
- Metal Roof
- Lap Siding
- Concrete Perimeter Foundation
Interior Spaces
- 1,210 Sq Ft Home
- 1-Story Property
- Vaulted Ceiling
- Ceiling Fan
- Free Standing Fireplace
- Propane Fireplace
- Mud Room
- New Flooring
- Mountain Views
- Crawl Space
Kitchen
- Electric Range
- Microwave
Bedrooms and Bathrooms
- 2 Bedrooms
- Walk-In Closet
- 2 Full Bathrooms
Laundry
- Laundry Room
- Laundry on main level
Outdoor Features
- Deck
- Covered Patio or Porch
Schools
- Challis 181El Elementary School
- Challis 181Jh Middle School
- Challis 181Hs High School
Utilities
- No Cooling
- Heating Available
- Electric Water Heater
Community Details
- No Home Owners Association
- Challis Eastern Cust Subdivision
Listing and Financial Details
- Exclusions: Sellers Personal Property, Washer, Dryer, Camo Garage Cabinets, Horns In Yard, Light Fixture Above Dining Table
Map
Home Values in the Area
Average Home Value in this Area
Tax History
| Year | Tax Paid | Tax Assessment Tax Assessment Total Assessment is a certain percentage of the fair market value that is determined by local assessors to be the total taxable value of land and additions on the property. | Land | Improvement |
|---|---|---|---|---|
| 2024 | $155 | $25,500 | $25,500 | $0 |
| 2023 | $155 | $25,500 | $25,500 | $0 |
| 2022 | $166 | $22,010 | $22,010 | $0 |
| 2021 | $134 | $15,380 | $15,380 | $0 |
| 2020 | $124 | $15,380 | $15,380 | $0 |
| 2018 | $144 | $15,380 | $15,380 | $0 |
| 2017 | $138 | $15,380 | $15,380 | $0 |
| 2016 | $136 | $15,380 | $15,380 | $0 |
| 2015 | $124 | $15,380 | $15,380 | $0 |
| 2011 | $101 | $15,380 | $15,380 | $0 |
Property History
| Date | Event | Price | List to Sale | Price per Sq Ft | Prior Sale |
|---|---|---|---|---|---|
| 10/08/2025 10/08/25 | Price Changed | $339,000 | -2.9% | $280 / Sq Ft | |
| 08/21/2025 08/21/25 | Price Changed | $349,000 | -5.4% | $288 / Sq Ft | |
| 06/20/2025 06/20/25 | For Sale | $369,000 | +1130.0% | $305 / Sq Ft | |
| 06/16/2023 06/16/23 | Sold | -- | -- | -- | View Prior Sale |
| 06/02/2023 06/02/23 | Pending | -- | -- | -- | |
| 05/27/2023 05/27/23 | For Sale | $30,000 | -- | -- |
Purchase History
| Date | Type | Sale Price | Title Company |
|---|---|---|---|
| Deed | -- | -- | |
| Quit Claim Deed | -- | -- |
Source: Snake River Regional MLS
MLS Number: 2177611
APN: RPA00110110230A
- 310 Apex Ln
- 1723 Valley Ave
- 120 E Valley Rd
- 240 E Valley Rd
- 921 E Valley Rd
- 400 Lagoon Ln
- 1030 Excelsior Ln
- 810 Excelsior Ln
- 176 Valley Ct
- Lot 2 River's Edge Rd
- Lot 9 River's Edge Rd
- 65 Sawmill Place
- 1110 E Valley Ave
- 411 U S 93
- 24707 U S 93
- 220 S 10th St
- 1115 Wilson Rd
- 510 Valley Ave
- 520 Main St
- Lot 1 River's Edge Rd
