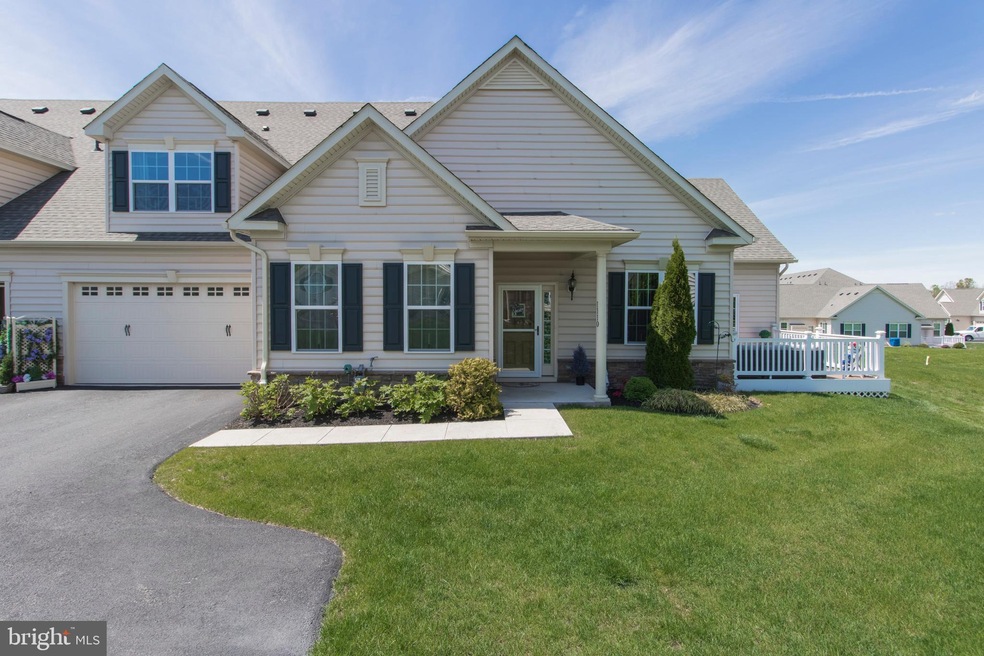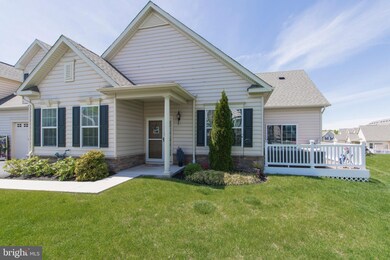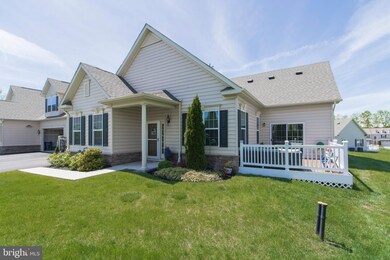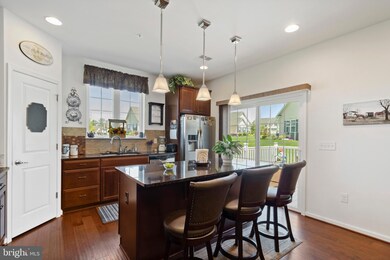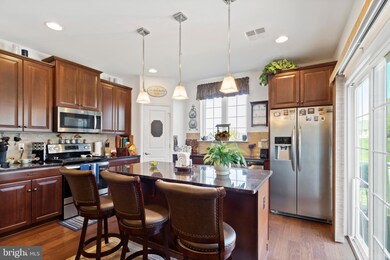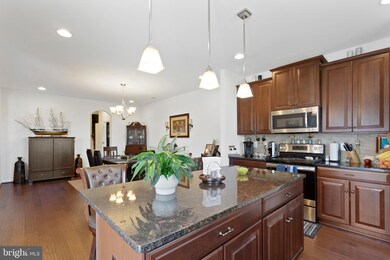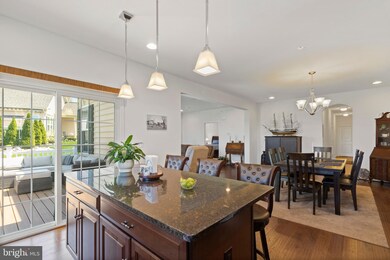
1110 Arbour Ln Quakertown, PA 18951
Richland NeighborhoodHighlights
- 24-Hour Security
- Gourmet Country Kitchen
- Carriage House
- Senior Living
- Open Floorplan
- Deck
About This Home
As of July 2021Welcome to the Arbours at Morgan Creek in this stunning 55+ community. Open floor plan with upgraded Country Kitchen including gas cooking, stainless appliances, butler pantry and island seating. Seamless flow from the kitchen to the living room and dining rooms boasting beautiful hardwood flooring. Primary bedroom with walk-in closet. Primary bath features upgraded tiled bath. Powder room and laundry with utility sink on main level. The second floor offers an expansive bedroom with sitting area/office and full bath. There is additional storage on upper level. Sound system throughout. Two car garage with epoxy sealed flooring. Large Trex deck with solar finials on railing. Walking trail and clubhouse. Minutes from shopping and dining.
Last Agent to Sell the Property
Realty One Group Supreme License #RM424571 Listed on: 05/08/2021

Townhouse Details
Home Type
- Townhome
Est. Annual Taxes
- $5,234
Year Built
- Built in 2016
Lot Details
- 3,499 Sq Ft Lot
- Lot Dimensions are 42.00 x 84.00
- Backs To Open Common Area
- Sprinkler System
- Property is in excellent condition
HOA Fees
- $260 Monthly HOA Fees
Parking
- 2 Car Attached Garage
- 2 Driveway Spaces
- Front Facing Garage
Home Design
- Semi-Detached or Twin Home
- Carriage House
- Back-to-Back Home
- Slab Foundation
- Frame Construction
- Shingle Roof
- Asphalt Roof
- Stone Siding
- Vinyl Siding
Interior Spaces
- 1,818 Sq Ft Home
- Property has 1.5 Levels
- Open Floorplan
- Built-In Features
- Crown Molding
- High Ceiling
- Ceiling Fan
- Double Pane Windows
- ENERGY STAR Qualified Windows
- Double Hung Windows
- Window Screens
- Living Room
- Dining Room
- Home Security System
Kitchen
- Gourmet Country Kitchen
- Kitchen in Efficiency Studio
- Butlers Pantry
- Electric Oven or Range
- Built-In Range
- Microwave
- Ice Maker
- Dishwasher
- Stainless Steel Appliances
- Kitchen Island
- Upgraded Countertops
Flooring
- Wood
- Carpet
- Tile or Brick
Bedrooms and Bathrooms
- En-Suite Primary Bedroom
Laundry
- Laundry on main level
- Electric Dryer
- Front Loading Washer
Eco-Friendly Details
- Energy-Efficient Appliances
- ENERGY STAR Qualified Equipment for Heating
Outdoor Features
- Deck
- Exterior Lighting
Utilities
- Central Air
- Heating Available
- Vented Exhaust Fan
- 200+ Amp Service
- Propane Water Heater
- Public Septic
- Phone Available
- Cable TV Available
Listing and Financial Details
- Tax Lot 213
- Assessor Parcel Number 36-039-213
Community Details
Overview
- Senior Living
- $1,500 Capital Contribution Fee
- Senior Community | Residents must be 55 or older
- Built by Ryan Homes
- Arbours At Morgan Cr Subdivision, Devon Floorplan
Security
- 24-Hour Security
Ownership History
Purchase Details
Home Financials for this Owner
Home Financials are based on the most recent Mortgage that was taken out on this home.Purchase Details
Purchase Details
Home Financials for this Owner
Home Financials are based on the most recent Mortgage that was taken out on this home.Purchase Details
Purchase Details
Purchase Details
Similar Homes in Quakertown, PA
Home Values in the Area
Average Home Value in this Area
Purchase History
| Date | Type | Sale Price | Title Company |
|---|---|---|---|
| Deed | $339,100 | North Penn Abstract | |
| Interfamily Deed Transfer | -- | Pennsbury Abstract Inc | |
| Deed | $306,465 | None Available | |
| Deed | $172,000 | None Available | |
| Deed | $1,550,000 | None Available | |
| Sheriffs Deed | $909 | None Available |
Mortgage History
| Date | Status | Loan Amount | Loan Type |
|---|---|---|---|
| Previous Owner | $248,000 | Credit Line Revolving | |
| Previous Owner | $245,172 | Purchase Money Mortgage | |
| Previous Owner | $330,190 | Future Advance Clause Open End Mortgage | |
| Previous Owner | $100,000 | Future Advance Clause Open End Mortgage |
Property History
| Date | Event | Price | Change | Sq Ft Price |
|---|---|---|---|---|
| 07/07/2021 07/07/21 | Sold | $339,100 | +2.8% | $187 / Sq Ft |
| 05/09/2021 05/09/21 | Pending | -- | -- | -- |
| 05/08/2021 05/08/21 | For Sale | $329,900 | +7.6% | $181 / Sq Ft |
| 11/10/2016 11/10/16 | Sold | $306,465 | +22.6% | $171 / Sq Ft |
| 06/11/2016 06/11/16 | Pending | -- | -- | -- |
| 06/09/2016 06/09/16 | For Sale | $249,990 | -- | $140 / Sq Ft |
Tax History Compared to Growth
Tax History
| Year | Tax Paid | Tax Assessment Tax Assessment Total Assessment is a certain percentage of the fair market value that is determined by local assessors to be the total taxable value of land and additions on the property. | Land | Improvement |
|---|---|---|---|---|
| 2025 | $5,428 | $25,460 | $3,260 | $22,200 |
| 2024 | $5,428 | $25,460 | $3,260 | $22,200 |
| 2023 | $5,320 | $25,460 | $3,260 | $22,200 |
| 2022 | $5,234 | $25,460 | $3,260 | $22,200 |
| 2021 | $5,234 | $25,460 | $3,260 | $22,200 |
| 2020 | $5,234 | $25,460 | $3,260 | $22,200 |
| 2019 | $5,096 | $25,460 | $3,260 | $22,200 |
| 2018 | $4,927 | $25,460 | $3,260 | $22,200 |
| 2017 | $4,782 | $25,460 | $3,260 | $22,200 |
| 2016 | $490 | $2,610 | $2,610 | $0 |
| 2015 | -- | $2,610 | $2,610 | $0 |
| 2014 | -- | $2,610 | $2,610 | $0 |
Agents Affiliated with this Home
-
James Dietrich

Seller's Agent in 2021
James Dietrich
Realty One Group Supreme
(267) 767-0605
9 in this area
84 Total Sales
-
Michele Dragani

Buyer's Agent in 2021
Michele Dragani
BHHS Keystone Properties
(267) 638-2135
3 in this area
49 Total Sales
-
J
Seller's Agent in 2016
JACOB WOODS
Ryan Homes
Map
Source: Bright MLS
MLS Number: PABU526990
APN: 36-039-213
- 1123 Arbour Ln
- 1089 Arbour Ln
- 66 Rocky Ridge Rd
- 1142 Mariwill Dr
- 1311 Creekside Ln
- 1513 Turtle Creek Ln
- 1088 Mariwill Dr
- 1109 Mariwill Dr
- 2353 Twin Lakes Dr
- 2349 Twin Lakes Dr
- 2228 Blue Gill Dr Unit 54
- 1421 Mill Race Dr
- 1306 Steeple Run Dr
- 1400 Mill Race Dr Unit WELSH
- 530 Station Rd
- 1221 Meadow Brook Dr
- 1051 Glen Manor Dr
- 1068 Freedom Ct
- 615 Village Ct
- 1057 Huntington Rd
