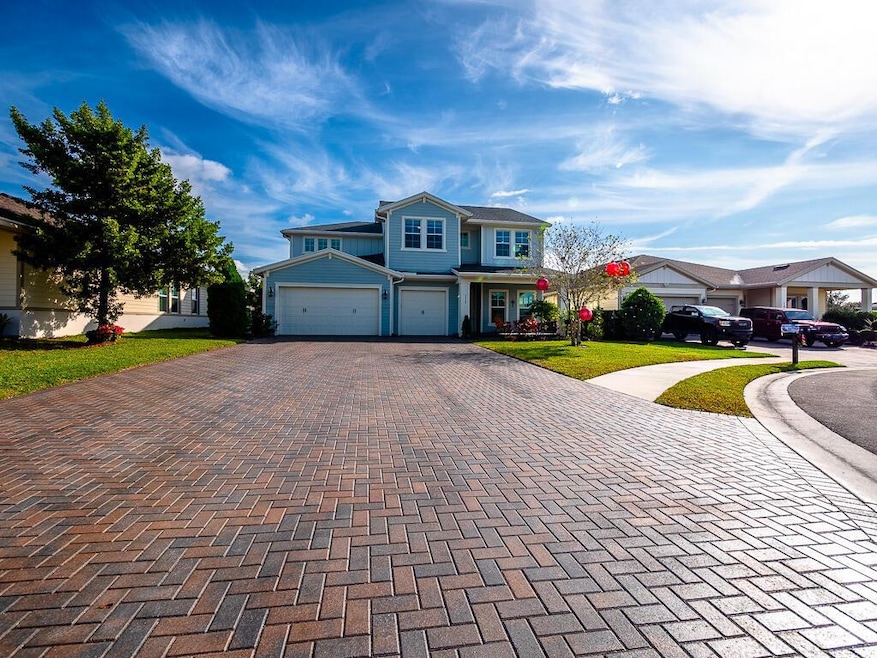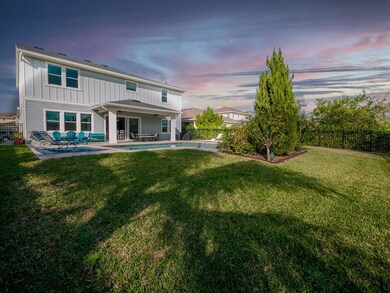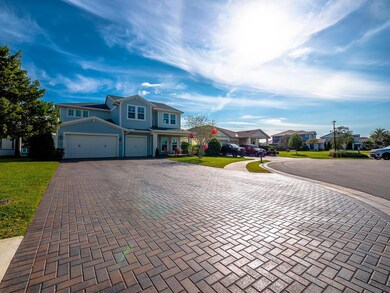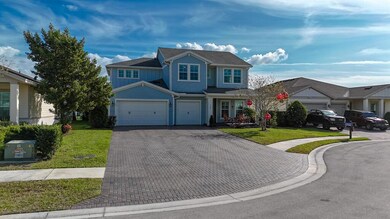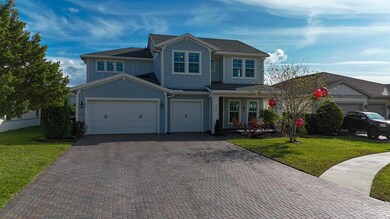
1110 Arrowhead Point Rd Loxahatchee, FL 33470
Arden NeighborhoodHighlights
- Boat Ramp
- Community Cabanas
- Heated Spa
- Binks Forest Elementary School Rated A-
- Gated with Attendant
- Clubhouse
About This Home
As of February 2025Welcome to your dream home in the prestigious Arden! Security is paramount with a 24-hour manned entry, ensuring peace of mind for you and your loved ones. This stunning Lennar Chelsea Model boasts 5 spacious bedrooms(1 bedroom downstairs) PLUS an upstairs loft, 4 luxurious bathrooms (1 bathroom downstairs), and a generous 3-car garage, all situated on a beautifully landscaped .24-acre lot. With 3,361 square feet of thoughtfully designed living space, this residence perfectly balances style and functionality. As you approach the property, you'll be greeted by a welcoming cul-de-sac and a driveway that accommodates up to 9 vehicles, perfect for hosting family and friends.
Last Agent to Sell the Property
Exit Realty Premier Elite License #3361490 Listed on: 12/28/2024

Home Details
Home Type
- Single Family
Est. Annual Taxes
- $9,303
Year Built
- Built in 2020
Lot Details
- 10,371 Sq Ft Lot
- Cul-De-Sac
- Fenced
- Corner Lot
- Sprinkler System
- Property is zoned PUD
HOA Fees
- $308 Monthly HOA Fees
Parking
- 3 Car Attached Garage
- Garage Door Opener
- Driveway
Home Design
- Shingle Roof
- Composition Roof
Interior Spaces
- 3,361 Sq Ft Home
- 2-Story Property
- Built-In Features
- High Ceiling
- Ceiling Fan
- Blinds
- Family Room
- Formal Dining Room
- Loft
- Pool Views
- Attic
Kitchen
- Breakfast Area or Nook
- Built-In Oven
- Cooktop
- Microwave
- Ice Maker
- Dishwasher
- Disposal
Flooring
- Carpet
- Tile
Bedrooms and Bathrooms
- 5 Bedrooms
- Split Bedroom Floorplan
- Walk-In Closet
- 4 Full Bathrooms
- Dual Sinks
- Separate Shower in Primary Bathroom
Laundry
- Laundry Room
- Dryer
- Washer
Pool
- Saltwater Pool
- Heated Spa
- In Ground Spa
- Above Ground Spa
Outdoor Features
- Patio
Schools
- Binks Forest Elementary School
- Wellington Landings Middle School
- Wellington High School
Utilities
- Central Heating and Cooling System
- Heating System Uses Gas
- Gas Water Heater
- Cable TV Available
Listing and Financial Details
- Assessor Parcel Number 00404328020003410
Community Details
Overview
- Association fees include common areas, pool(s), security
- Built by Lennar
- Arden Pud Pod A West & Po Subdivision, Chelsea Floorplan
Amenities
- Clubhouse
- Business Center
Recreation
- Boat Ramp
- Boating
- Tennis Courts
- Community Basketball Court
- Pickleball Courts
- Community Cabanas
- Community Pool
- Community Spa
- Park
Security
- Gated with Attendant
Ownership History
Purchase Details
Home Financials for this Owner
Home Financials are based on the most recent Mortgage that was taken out on this home.Similar Homes in Loxahatchee, FL
Home Values in the Area
Average Home Value in this Area
Purchase History
| Date | Type | Sale Price | Title Company |
|---|---|---|---|
| Warranty Deed | $875,000 | Blueline Title | |
| Warranty Deed | $875,000 | Blueline Title |
Mortgage History
| Date | Status | Loan Amount | Loan Type |
|---|---|---|---|
| Open | $700,000 | New Conventional | |
| Closed | $700,000 | New Conventional | |
| Previous Owner | $200,000 | Credit Line Revolving |
Property History
| Date | Event | Price | Change | Sq Ft Price |
|---|---|---|---|---|
| 02/24/2025 02/24/25 | Sold | $875,000 | -7.9% | $260 / Sq Ft |
| 02/21/2025 02/21/25 | Pending | -- | -- | -- |
| 12/28/2024 12/28/24 | For Sale | $950,000 | -- | $283 / Sq Ft |
Tax History Compared to Growth
Tax History
| Year | Tax Paid | Tax Assessment Tax Assessment Total Assessment is a certain percentage of the fair market value that is determined by local assessors to be the total taxable value of land and additions on the property. | Land | Improvement |
|---|---|---|---|---|
| 2024 | $9,303 | $481,566 | -- | -- |
| 2023 | $9,122 | $467,540 | $0 | $0 |
| 2022 | $9,068 | $453,922 | $0 | $0 |
| 2021 | $8,275 | $398,953 | $0 | $0 |
| 2019 | $2,553 | $90,000 | $90,000 | $0 |
| 2018 | $1,985 | $80,000 | $80,000 | $0 |
| 2017 | $1,525 | $45,000 | $45,000 | $0 |
Agents Affiliated with this Home
-
Kelly Richter
K
Seller's Agent in 2025
Kelly Richter
Exit Realty Premier Elite
(561) 967-3948
1 in this area
226 Total Sales
-
Amanda Pastuszak
A
Buyer's Agent in 2025
Amanda Pastuszak
Atlantic One Realty Group LLC
(203) 667-9771
1 in this area
38 Total Sales
Map
Source: BeachesMLS
MLS Number: R11047479
APN: 00-40-43-28-02-000-3410
- 1125 Deer Haven Dr
- 1104 Wandering Willow Way
- 1055 Ember Ridge Run
- 1145 Wandering Willow Way
- 1067 Sweetgrass St
- 19713 Tree Stand Terrace
- 1057 Wandering Willow Way
- 1177 Wandering Willow Way
- 19655 Split Rail Run
- 19742 Split Rail Run
- 1217 Wandering Willow Way
- 1018 Sweetgrass St
- 1073 Sterling Pine Place
- 959 Ember Ridge Run
- 1049 Sterling Pine Place
- 1218 Timber Reap Trail
- 1227 Timber Reap Trail
- 1233 Wandering Willow Way
- 1225 Sterling Pine Place
- 19575 Split Rail Run
