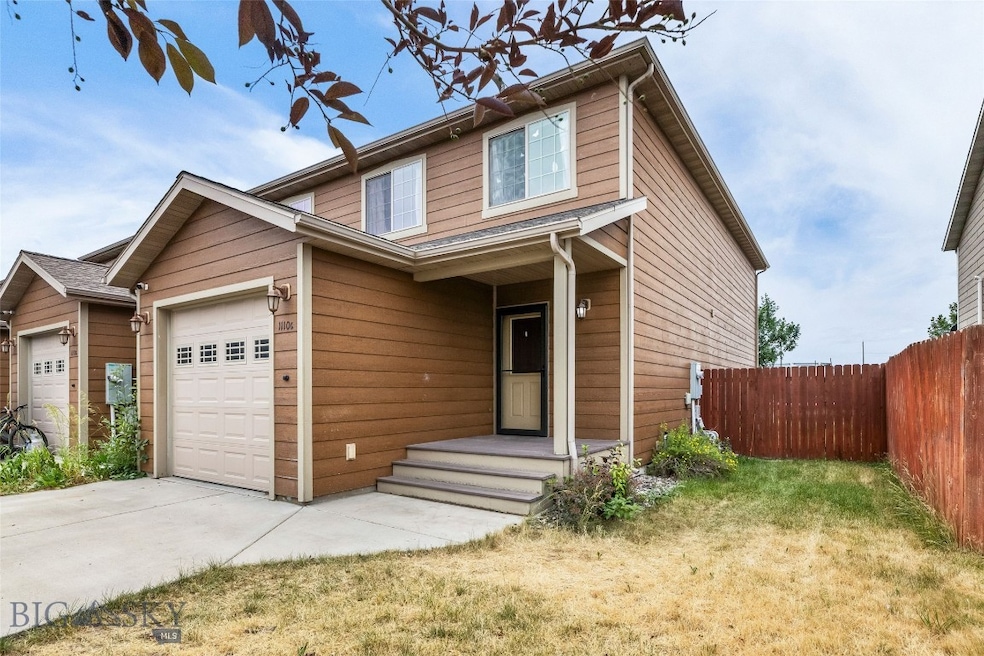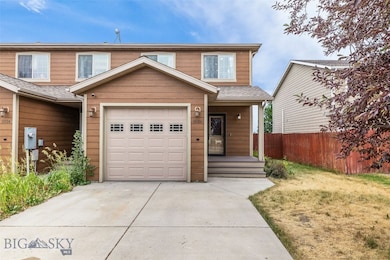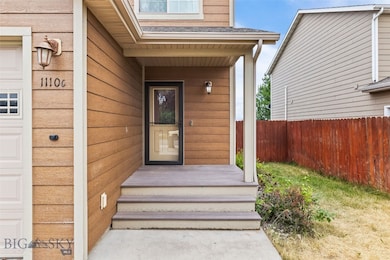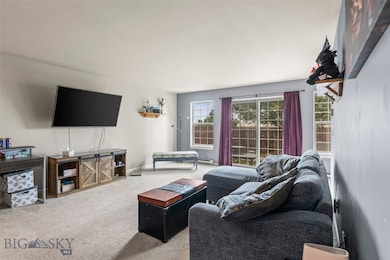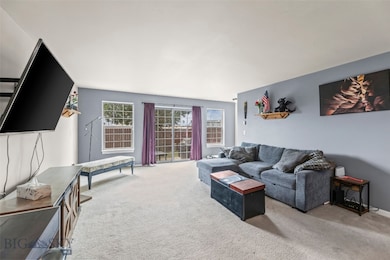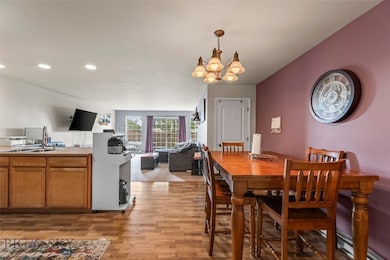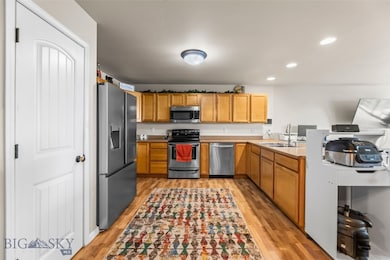1110 Biehl Dr Unit C Belgrade, MT 59714
Estimated payment $2,324/month
Highlights
- Lawn
- 1 Car Attached Garage
- Living Room
- No HOA
- Patio
- Laundry Room
About This Home
Enjoy beautiful Belgrade and all of the perks of no HOA in this spacious end-unit townhome! With 1,700 square feet of open floor plan living, there are 3 bedrooms, 2.5 baths, and a kitchen featuring stainless steel appliances, plenty of cabinetry, counter space, and pantry storage. Upstairs you'll find a spacious primary suite with 3 closets, plus 2 more bedrooms, a bathroom, and laundry area. Out back is a fenced yard with mature landscaping and room for your pets. Store your vehicle or toys in the attached single-car garage. Come see this one for yourself! Contact us or you preferred Realtor to see it today!
Townhouse Details
Home Type
- Townhome
Est. Annual Taxes
- $2,594
Year Built
- Built in 2009
Lot Details
- 3,685 Sq Ft Lot
- Perimeter Fence
- Landscaped
- Sprinkler System
- Lawn
- Garden
Parking
- 1 Car Attached Garage
Home Design
- Shingle Roof
- Asphalt Roof
- Hardboard
Interior Spaces
- 1,700 Sq Ft Home
- 2-Story Property
- Living Room
- Laundry Room
Kitchen
- Range
- Microwave
- Dishwasher
- Disposal
Bedrooms and Bathrooms
- 3 Bedrooms
Outdoor Features
- Patio
Utilities
- No Cooling
- Heating Available
Community Details
- No Home Owners Association
- Armstrong Addition Subdivision
Listing and Financial Details
- Assessor Parcel Number RFF62435
Map
Home Values in the Area
Average Home Value in this Area
Tax History
| Year | Tax Paid | Tax Assessment Tax Assessment Total Assessment is a certain percentage of the fair market value that is determined by local assessors to be the total taxable value of land and additions on the property. | Land | Improvement |
|---|---|---|---|---|
| 2025 | $2,013 | $424,400 | $0 | $0 |
| 2024 | $3,526 | $427,500 | $0 | $0 |
| 2023 | $3,677 | $428,800 | $0 | $0 |
| 2022 | $2,524 | $265,800 | $0 | $0 |
| 2021 | $2,813 | $265,800 | $0 | $0 |
| 2020 | $2,396 | $229,500 | $0 | $0 |
| 2019 | $2,424 | $229,500 | $0 | $0 |
| 2018 | $1,995 | $179,000 | $0 | $0 |
| 2017 | $1,914 | $179,000 | $0 | $0 |
| 2016 | $1,820 | $159,100 | $0 | $0 |
| 2015 | $1,699 | $159,100 | $0 | $0 |
| 2014 | $1,611 | $97,308 | $0 | $0 |
Property History
| Date | Event | Price | List to Sale | Price per Sq Ft | Prior Sale |
|---|---|---|---|---|---|
| 09/02/2025 09/02/25 | Price Changed | $399,900 | -5.9% | $235 / Sq Ft | |
| 08/20/2025 08/20/25 | Price Changed | $425,000 | -2.3% | $250 / Sq Ft | |
| 08/07/2025 08/07/25 | Price Changed | $435,000 | -2.2% | $256 / Sq Ft | |
| 07/08/2025 07/08/25 | For Sale | $445,000 | +1.2% | $262 / Sq Ft | |
| 08/17/2023 08/17/23 | Sold | -- | -- | -- | View Prior Sale |
| 06/12/2023 06/12/23 | Pending | -- | -- | -- | |
| 06/06/2023 06/06/23 | Price Changed | $439,900 | -2.2% | $259 / Sq Ft | |
| 05/19/2023 05/19/23 | For Sale | $449,900 | -- | $265 / Sq Ft |
Purchase History
| Date | Type | Sale Price | Title Company |
|---|---|---|---|
| Warranty Deed | -- | Titleone | |
| Warranty Deed | -- | Montana Title & Escrow | |
| Interfamily Deed Transfer | -- | First American Title Company | |
| Warranty Deed | -- | Insured Titles |
Mortgage History
| Date | Status | Loan Amount | Loan Type |
|---|---|---|---|
| Open | $283,882 | FHA | |
| Previous Owner | $221,212 | New Conventional | |
| Previous Owner | $154,536 | New Conventional | |
| Previous Owner | $162,000 | Purchase Money Mortgage |
Source: Big Sky Country MLS
MLS Number: 403784
APN: 06-0903-02-1-66-23-5003
- 81 10th St Unit 4
- 1506 Butler Creek Ave Unit B
- 109 10th St
- 108 10th St Unit B
- 102 9th St
- 310 Rugged Creek Ave
- 314 Rugged Creek Ave
- 202 9th St Unit B
- 302 10th St
- 4 Marjorie Ln
- 710 W Southview Ave
- 601 Black Diamond St Unit A
- 601 Black Diamond St Unit D
- 805 Oakwood Dr
- 609 Pierre St
- 612 13th St
- 1008 Paisley Dr
- 600 Black Diamond St
- 1009 Paisley Dr
- 111 Secretariat St
- 1807 Golden Dr W
- 710 Black Diamond St Unit B
- 207 Quinella St Unit 2
- 1200 Glider Ln
- 89 Village Dr Unit 3rd Floor 2 Bedroom
- 448-448 W Shore Dr Unit 446
- 502 Idaho St Unit 6
- 6071 Jackrabbit Ln Unit . A1
- 99 Frank Rd
- 101 Abby St
- 603 Mira Way
- 303 Belgrade Blvd
- 1009 Lowline Spur Rd
- 715 Thrice Lp
- 22445 Frontage Rd
- 863 Hulbert Rd W
- 160 Jackie Jo Jct
- 3828 Blondie Ct
- 3037 Catron St Unit Catron A
- 2338 Gallatin Green Blvd Unit ID1292382P
