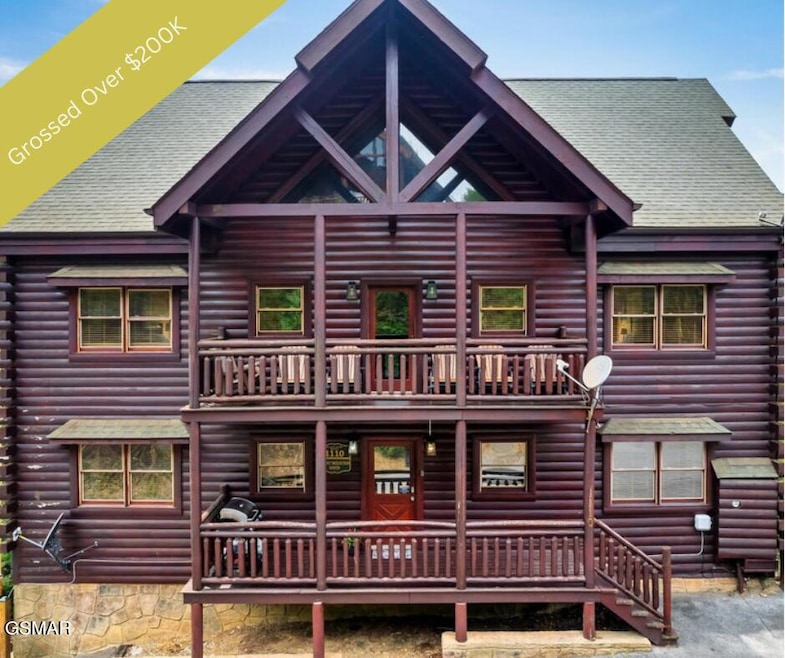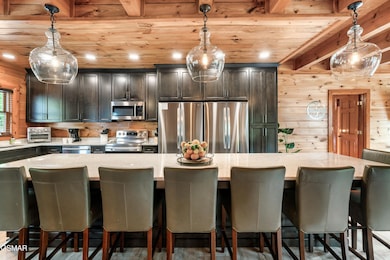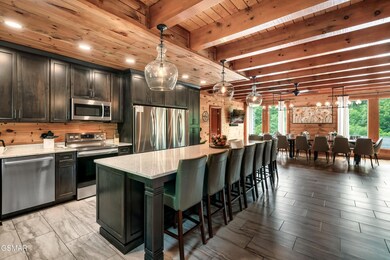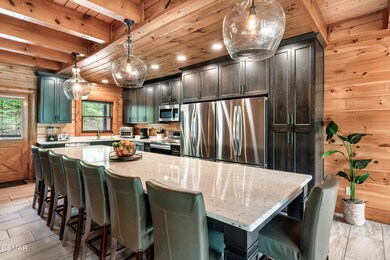1110 Black Bear Cub Way Sevierville, TN 37862
Estimated payment $7,864/month
Highlights
- Pool and Spa
- View of Trees or Woods
- Deck
- Gatlinburg Pittman High School Rated A-
- Clubhouse
- Recreation Room
About This Home
Welcome to your mountain escape! This magnificent 8-bedroom lodge offers 5,100 square feet of luxury living just minutes from Pigeon Forge's most beloved attractions. Perfect for creating lasting memories, this cabin sleeps 26 guests across four thoughtfully designed levels. The main floor welcomes you with an updated gourmet kitchen featuring custom hardwood cabinets, a 14' long Island, granite countertops and an inviting open dining space. Two master suites on this level boast private baths, soaking tubs, and deck access. Upstairs, the entertainment continues with a spacious family room, stone fireplace, and pool table, plus two additional master suites with private balconies. The top floor features two cozy bedrooms, while the lower level houses a theater room, game room with arcade classics, and additional sleeping quarters. Multiple private decks showcase the mountain setting, and a bubbling hot tub offers the perfect spot to unwind after exploring nearby Dollywood, the National Park, or downtown Pigeon Forge. Currently thriving on a successful rental program within a well-managed resort community, this turnkey property combines investment potential with vacation paradise, grossing over $200,000 in both 2024 and 2023. With ample parking for 6 vehicles, this haven in the Smokies checks every box for the discerning investor or family seeking their perfect mountain retreat. The use of an on-site community pool is available for an additional fee.
Property Details
Home Type
- Condominium
Est. Annual Taxes
- $4,406
Year Built
- Built in 2005
Lot Details
- Property fronts a private road
- Sloped Lot
- Wooded Lot
HOA Fees
- $130 Monthly HOA Fees
Home Design
- Log Cabin
- Loft with Bedrooms
- Combination Foundation
- Frame Construction
- Composition Roof
- Log Siding
Interior Spaces
- 4-Story Property
- Furnished or left unfurnished upon request
- Cathedral Ceiling
- Ceiling Fan
- Electric Fireplace
- Double Pane Windows
- Window Treatments
- Great Room
- Combination Kitchen and Dining Room
- Recreation Room
- Loft
- Storage
- Utility Room
- Views of Woods
Kitchen
- Eat-In Kitchen
- Self-Cleaning Oven
- Electric Cooktop
- Range Hood
- Microwave
- Dishwasher
- Kitchen Island
- Granite Countertops
Flooring
- Wood
- Tile
Bedrooms and Bathrooms
- 8 Bedrooms | 2 Main Level Bedrooms
- Primary Bedroom on Main
- Walk-In Closet
- Soaking Tub
- Walk-in Shower
Laundry
- Laundry Room
- Dryer
- Washer
Finished Basement
- Walk-Out Basement
- Basement Fills Entire Space Under The House
- Laundry in Basement
- Crawl Space
Home Security
Parking
- Parking Available
- On-Site Parking
- Open Parking
Outdoor Features
- Pool and Spa
- Deck
- Covered Patio or Porch
- Rain Gutters
Schools
- Pigeon Forge Primary Elementary School
- Pigeon Forge Intermediate
- Pigeon Forge High School
Utilities
- Central Air
- Heat Pump System
- Shared Septic
- High Speed Internet
- Internet Available
- Cable TV Available
Listing and Financial Details
- Tax Lot 150W
- Assessor Parcel Number 093L A 001.00
Community Details
Overview
- Association fees include ground maintenance, roads
- Black Bear Ridge HOA, Phone Number (865) 680-0357
- Black Bear Ridge Pud Subdivision
- On-Site Maintenance
- Planned Unit Development
Additional Features
- Clubhouse
- Fire and Smoke Detector
Map
Home Values in the Area
Average Home Value in this Area
Tax History
| Year | Tax Paid | Tax Assessment Tax Assessment Total Assessment is a certain percentage of the fair market value that is determined by local assessors to be the total taxable value of land and additions on the property. | Land | Improvement |
|---|---|---|---|---|
| 2025 | $4,406 | $297,720 | $11,200 | $286,520 |
| 2024 | $4,406 | $297,720 | $11,200 | $286,520 |
| 2023 | $4,406 | $297,720 | $0 | $0 |
| 2022 | $2,754 | $186,075 | $7,000 | $179,075 |
| 2021 | $2,754 | $186,075 | $7,000 | $179,075 |
| 2020 | $2,184 | $186,075 | $7,000 | $179,075 |
| 2019 | $2,184 | $117,425 | $7,000 | $110,425 |
| 2018 | $2,184 | $117,425 | $7,000 | $110,425 |
| 2017 | $2,184 | $117,425 | $7,000 | $110,425 |
| 2016 | $2,184 | $117,425 | $7,000 | $110,425 |
| 2015 | -- | $100,725 | $0 | $0 |
| 2014 | $1,642 | $100,732 | $0 | $0 |
Property History
| Date | Event | Price | List to Sale | Price per Sq Ft | Prior Sale |
|---|---|---|---|---|---|
| 10/27/2025 10/27/25 | Pending | -- | -- | -- | |
| 08/26/2025 08/26/25 | For Sale | $1,395,000 | +150.9% | $250 / Sq Ft | |
| 08/15/2019 08/15/19 | Off Market | $556,000 | -- | -- | |
| 05/17/2018 05/17/18 | Sold | $556,000 | -5.8% | $108 / Sq Ft | View Prior Sale |
| 04/11/2018 04/11/18 | Pending | -- | -- | -- | |
| 06/16/2017 06/16/17 | For Sale | $590,000 | -- | $115 / Sq Ft |
Purchase History
| Date | Type | Sale Price | Title Company |
|---|---|---|---|
| Quit Claim Deed | -- | Smoky Mountain Title | |
| Warranty Deed | $556,000 | Smoky Mountain Title | |
| Quit Claim Deed | -- | Smoky Mountain Title | |
| Deed | $255,000 | -- | |
| Deed | $602,417 | -- | |
| Deed | $720,000 | -- |
Mortgage History
| Date | Status | Loan Amount | Loan Type |
|---|---|---|---|
| Open | $795,000 | Commercial | |
| Previous Owner | $444,800 | New Conventional |
Source: Great Smoky Mountains Association of REALTORS®
MLS Number: 308015
APN: 093L-A-001.00-105
- 1130 Black Bear Cub Way
- 1026 Black Bear Cub Way
- 1012 Black Bear Cub Way
- 1723 High Rock Way
- 950 Black Bear Cub Way
- 948 Black Bear Cub Way
- 936 Black Bear Cub Way
- 922 Black Bear Cub Way
- 0 Black Bear Cub Way Unit 1293547
- Lot 155R Black Bear Cub Way
- 1413 Eagle Cloud Way
- 1232 Bird Nest Way
- 907 Black Bear Cub Way
- 1006 Cricket Wood Way
- Lot 139E Settlers View Ln
- Lot 47 Spurling Rd
- 1821 Pinestand Ridge Way
- Lot 36R Grouse Ridge Ln
- Lot 48 Spurling Rd
- 2686 Sulpher Springs Way







