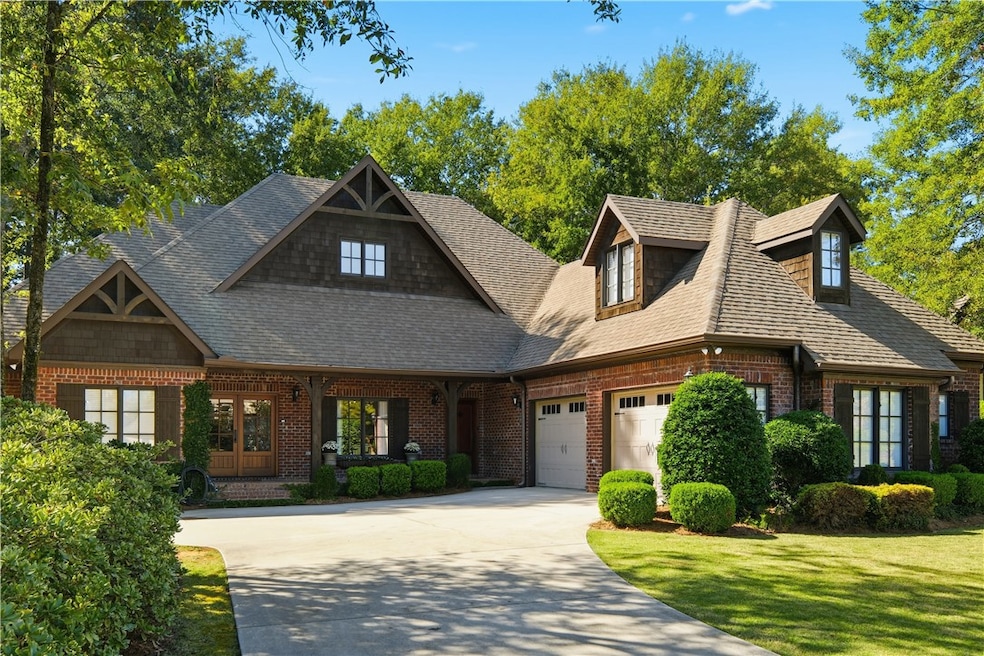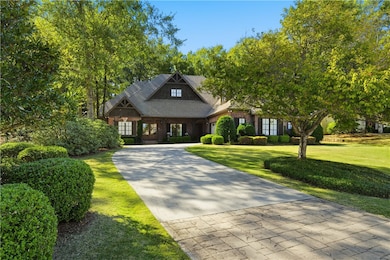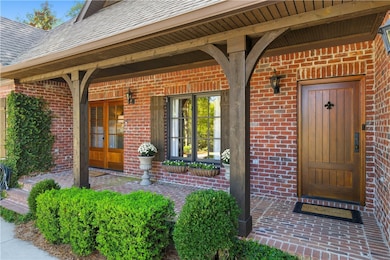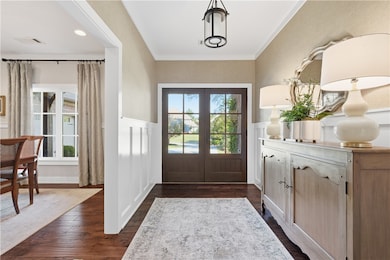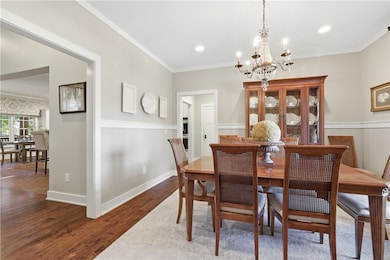1110 Blackman Cir Auburn, AL 36830
Estimated payment $4,555/month
Highlights
- Wolf Appliances
- Wood Flooring
- Walk-In Pantry
- Dean Road Elementary School Rated A+
- Breakfast Area or Nook
- Formal Dining Room
About This Home
Stunning Dilworth-Built Home in Highly Desirable South Auburn. This exquisite 1.5-story brick home by renowned Dilworth Development offers the perfect blend of Southern charm and modern living. With over 3,000 square feet of thoughtfully designed space, this residence features 4 bedrooms and 3.5 bathrooms crafted for comfort and style. A welcoming covered front porch with double door entry leads into a spacious foyer featuring judges paneling and elegant dining room. The living room showcases wood-coffered ceilings, custom built-ins, and a floor-to-ceiling brick fireplace, seamlessly connecting to the kitchen and large dining nook—an ideal layout for both everyday living and entertaining. The chef-inspired kitchen impresses with brick paver flooring, premium appliances, centered around a Wolf gas cooktop, and a generous island with seating. Additional cabinetry and countertop space extend into the dining nook, perfect for extra storage, meal prep, or even a convenient home workspace. The laundry room is equally well-appointed, featuring brick pavers, a sink, abundant cabinetry, and ample folding space, while a drop zone off the oversized garage keeps daily life organized. Retreat to the primary suite, complete with new carpet (Oct. 2025), a tray ceiling, and a cozy ventless fireplace. The spacious en-suite bathroom offers dual vanities with a central dressing area, a soaking tub, and a large walk-in shower, all complemented by an expansive walk-in closet. Generous secondary bedrooms provide plenty of space for family or guests. The first-floor bath features dual sinks and a linen closet, while the upstairs bath includes a large tiled shower and large vanity. Step outside to enjoy year-round outdoor living on the screened-in porch, overlooking a large, flat backyard. The recently added flagstone patio provides the perfect spot for relaxing or entertaining. Additional updates include a new water heater and new carpet throughout all bedrooms.
Home Details
Home Type
- Single Family
Est. Annual Taxes
- $3,677
Year Built
- Built in 2008
Lot Details
- 0.51 Acre Lot
- Back Yard Fenced
Parking
- 2 Car Garage
Home Design
- Brick Veneer
- Slab Foundation
Interior Spaces
- 3,063 Sq Ft Home
- 1.5-Story Property
- Wired For Sound
- Ceiling Fan
- Wood Burning Fireplace
- Formal Dining Room
- Crawl Space
- Home Security System
- Laundry Room
Kitchen
- Breakfast Area or Nook
- Eat-In Kitchen
- Walk-In Pantry
- Double Oven
- Gas Range
- Dishwasher
- Wolf Appliances
- Kitchen Island
Flooring
- Wood
- Carpet
- Ceramic Tile
Bedrooms and Bathrooms
- 4 Bedrooms
- Soaking Tub
Outdoor Features
- Screened Patio
- Front Porch
Schools
- Dean Road/Wrights Mill Road Elementary And Middle School
Utilities
- Central Air
- Heat Pump System
- Cable TV Available
Community Details
- Property has a Home Owners Association
- Bent Brooke Subdivision
Listing and Financial Details
- Assessor Parcel Number 43-18-02-03-0-000-023.000
Map
Home Values in the Area
Average Home Value in this Area
Tax History
| Year | Tax Paid | Tax Assessment Tax Assessment Total Assessment is a certain percentage of the fair market value that is determined by local assessors to be the total taxable value of land and additions on the property. | Land | Improvement |
|---|---|---|---|---|
| 2024 | $3,677 | $69,072 | $9,600 | $59,472 |
| 2023 | $3,677 | $55,348 | $9,600 | $45,748 |
| 2022 | $2,935 | $55,348 | $9,600 | $45,748 |
| 2021 | $2,614 | $49,380 | $8,000 | $41,380 |
| 2020 | $2,454 | $46,425 | $8,000 | $38,425 |
| 2019 | $2,314 | $43,838 | $8,000 | $35,838 |
| 2018 | $2,374 | $44,940 | $0 | $0 |
| 2015 | $2,164 | $41,060 | $0 | $0 |
| 2014 | $2,342 | $44,360 | $0 | $0 |
Property History
| Date | Event | Price | List to Sale | Price per Sq Ft | Prior Sale |
|---|---|---|---|---|---|
| 10/28/2025 10/28/25 | For Sale | $810,000 | +102.5% | $264 / Sq Ft | |
| 10/31/2013 10/31/13 | Sold | $400,000 | -4.3% | $151 / Sq Ft | View Prior Sale |
| 10/01/2013 10/01/13 | Pending | -- | -- | -- | |
| 01/24/2013 01/24/13 | For Sale | $418,000 | -- | $158 / Sq Ft |
Purchase History
| Date | Type | Sale Price | Title Company |
|---|---|---|---|
| Warranty Deed | $400,000 | Davis | |
| Warranty Deed | -- | -- |
Source: Lee County Association of REALTORS®
MLS Number: 177208
APN: 18-02-03-0-000-023.000
- 900 Annabrook Dr
- 1318 Magnolia Club Ct
- 1758 Brookeview Ct
- 1502 Alex Ave
- 755 Oakdale Dr
- 1698 Woodley Cir
- Savannah Plan at Summerlin
- Oxford Plan at Summerlin
- Magnolia Plan at Summerlin
- Richmond Plan at Summerlin
- Charlotte Plan at Summerlin
- Augusta Plan at Summerlin
- Sullivan Plan at Summerlin
- Bridgewater Plan at Summerlin
- 1569 Woodley Cir
- 2213 Bellevue Place
- 2217 Bellevue Place
- 1703 Glendale Cir
- 2209 Bellevue Place
- 810 Summerlin Dr
- 2337 Barkley Crest Ln
- 1600 E Samford Ave
- 463 Arnell Ln
- 1414 Katie Ln
- 2568 E Glenn Ave
- 111 Maple St
- 560 Sherwood Dr
- 607 Auburn Dr
- 420 N Dean Rd
- 735 Patricia Cir
- 549 E Glenn Ave
- 1188 Opelika Rd
- 345 S College St
- 3219 Plainsman Loop
- 606 Lincoln St
- 425 Opelika Rd
- 190 E University Dr
- 0 E Glenn Ave
- 650 Dekalb St
- 869 Hollins Rd
