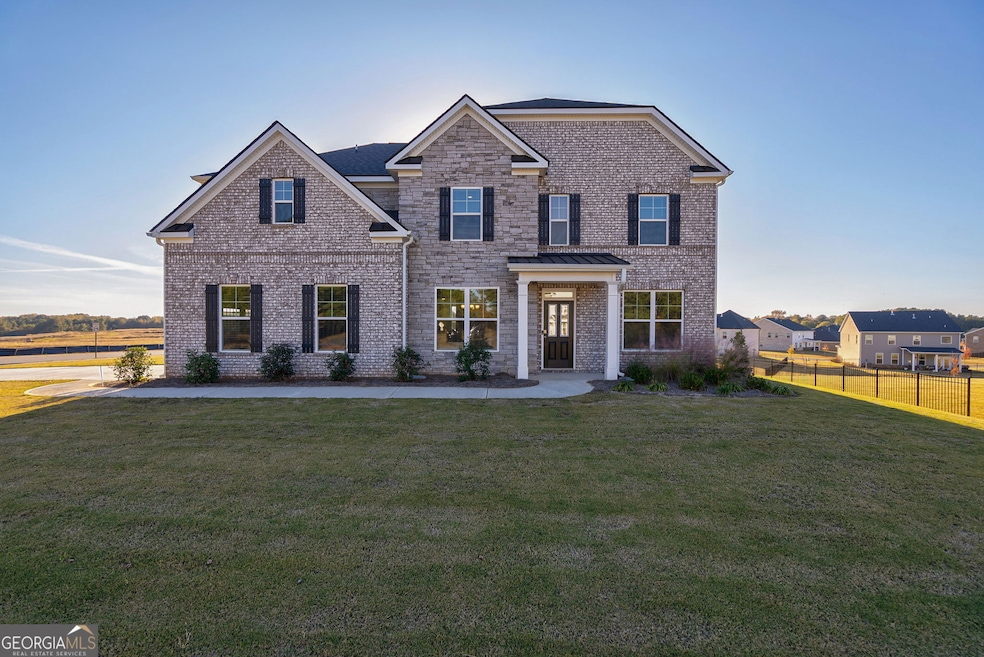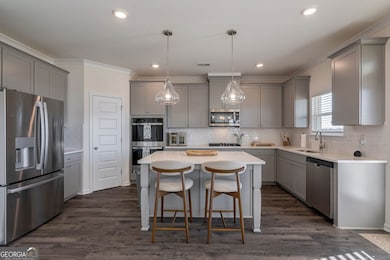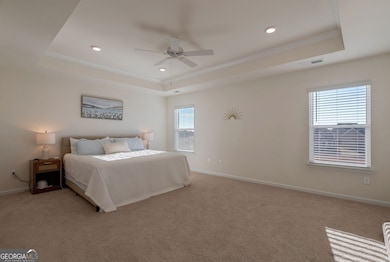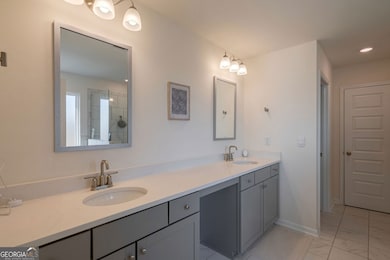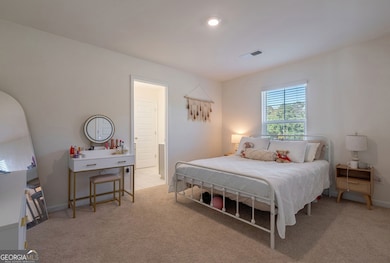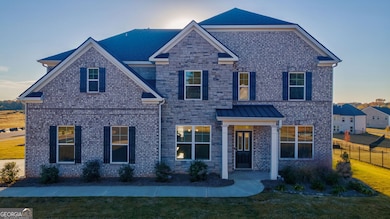Welcome to 1110 Brookstone Place! This home offers Veterans the rare opportunity to assume an existing low-rate VA loan-potentially saving hundreds per month compared to current rates. All loan types are welcome, making this exceptional property accessible to any qualified buyer. Located on a corner lot in the Westland community, this nearly new home includes access to a pool, tennis courts, and pickleball courts. The main floor has an open layout with a kitchen that includes a large island, quartz countertops, stainless steel appliances, gas range, and double wall ovens. There's also a dining room, living room with a gas fireplace, a bedroom, and a full bathroom. Upstairs, the primary suite has a sitting area, electric fireplace, and private bathroom with a tub, shower, double sinks, and walk-in closet. Two bedrooms share a Jack-and-Jill bath, and another bedroom has its own bath. The covered patio offers space to relax or grill. Located in the North Oconee School District and close to Athens, Watkinsville, and Monroe. Move-in ready and a great option for any buyer especially Veterans seeking comfort, value, and the benefits of a VA assumable loan.

