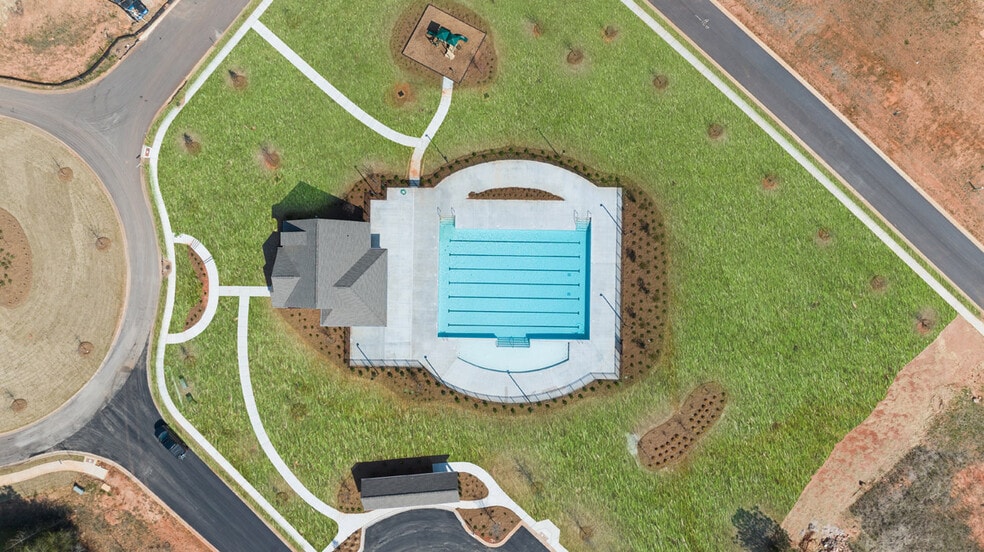
Estimated payment $3,908/month
Highlights
- Community Cabanas
- New Construction
- Tennis Courts
- Rocky Branch Elementary School Rated A
About This Home
This new home is move in ready! The Savannah floorplan at Westland is a 5 bedroom, 4 bathroom two-story home covering 3,034 sq. ft. The 2-car garage ensures plenty of room for vehicles and storage. Classic and timeless, this incredible design offers a formal dining room and formal living space upon entry. Create a separate living area or a dedicated home office depending on your lifestyle. Beyond the foyer you’re greeted by a spacious family room with a dramatic wall of bowed windows. The family room flows effortlessly into a casual breakfast area and a well-appointed kitchen featuring an island with bar stool seating, contemporary cabinetry, stainless steel appliances and beautiful quartz countertops. A guest bedroom and full bath complete the main level.Upstairs offers a private bedroom suite that is truly like no other. From the spacious sleeping quarters to the separate sitting room featuring the same dramatic bowed windows downstairs, you will be surrounded in luxury. Adjoining is a spa-like bath with dual vanities, separate shower, garden tub and extra closet space. There are three secondary bedrooms, two that share a split bath for the ultimate in convenience.Our homes are not only well designed, they’re also smart, as each comes standard with our industry-leading suite of smart home technology that allows you to monitor your home. Photos used for illustrative purposes and may not depict actual home.
Home Details
Home Type
- Single Family
Parking
- 2 Car Garage
Home Design
- New Construction
Interior Spaces
- 2-Story Property
Bedrooms and Bathrooms
- 5 Bedrooms
- 4 Full Bathrooms
Community Details
- Tennis Courts
- Community Cabanas
- Community Pool
Map
Other Move In Ready Homes in Westland
About the Builder
- 1462 Brookstone Crossing
- 1111 Brookside Terrace
- 1383 Westland Ct Unit 17D
- 1383 Westland Ct
- 1547 Westland Ct
- 1621 Westland Ct
- 2903 Brookstone Crossing
- Westland
- 4611 Monroe Hwy - Hwy 78 Unit PARCEL C
- 4611 Monroe Hwy - Hwy 78
- 1901 Hog Mountain Rd
- 1921 Hog Mountain Rd
- N/A Hog Mountain Rd
- 0 Monroe Hwy Unit 1025333
- 0 Cooper Gin Rd Unit 1025274
- 0 Cooper Gin Rd Unit 10505587
- 0 Treadwell Bridge Rd Unit 1025846
- 0 Treadwell Bridge Rd Unit 10525898
- 0 Treadwell Bridge Rd Unit 1025276
- 0 Hebron Church Rd Unit 25176734
