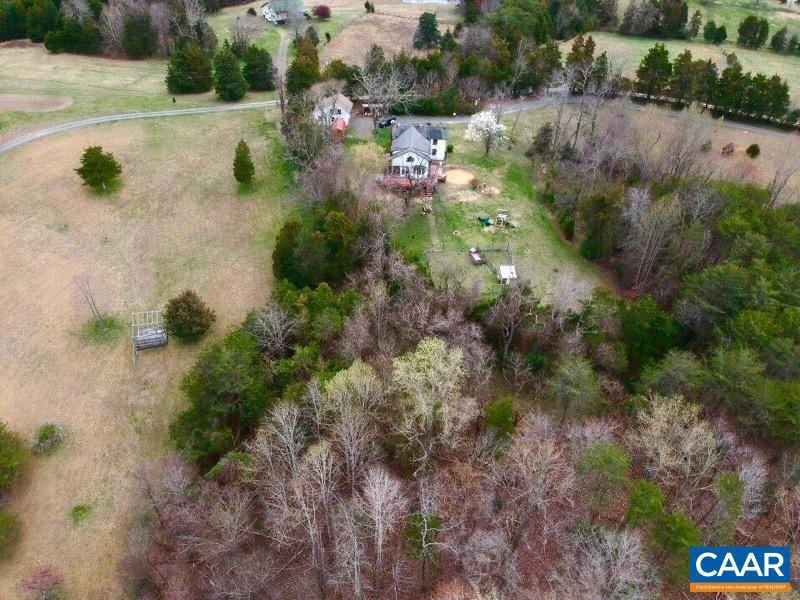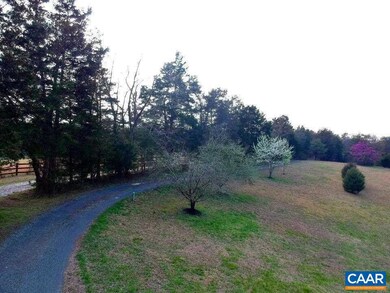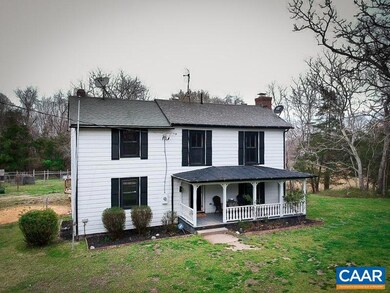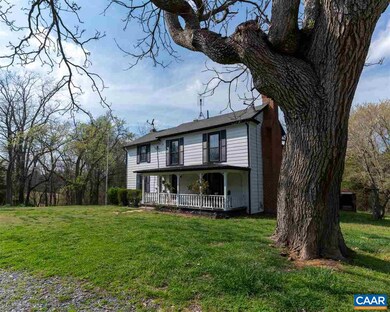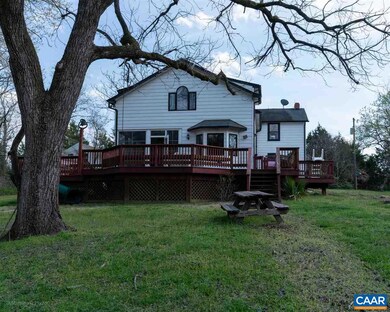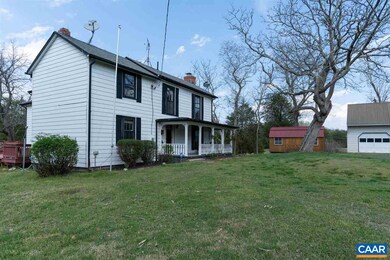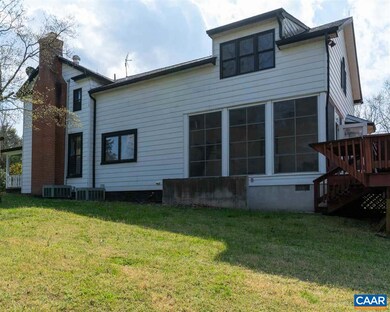
1110 Bryants Ford Rd Fork Union, VA 23055
Highlights
- Wood Burning Stove
- Partially Wooded Lot
- Garden View
- Family Room with Fireplace
- Wood Flooring
- Sun or Florida Room
About This Home
As of July 2020For those seeking a retreat to the country side. Take a break from the city. Historic Farmhouse built in 1885, updated and remodeled. Wide plank heart of pine flooring, exposed beams though out first floor, brick fireplace with stove insert, updated kitchen w/ granite counters, oversized master bedroom with large walk in closet. Whole house water filter system. Two zone HVAC with back up Propane for heat pump. Hughes Net Satellite has 25 Mega Bits currently. Other choices are Century Link DSL at 8 Mega Bits. Raise your own chicken and livestock.
Last Agent to Sell the Property
TOM NOELKE
HOWARD HANNA ROY WHEELER REALTY CO.- CHARLOTTESVILLE License #0225192466 Listed on: 03/30/2020
Home Details
Home Type
- Single Family
Est. Annual Taxes
- $2,153
Year Built
- 1885
Lot Details
- 10 Acre Lot
- Street terminates at a dead end
- Poultry Coop
- Gentle Sloping Lot
- Cleared Lot
- Partially Wooded Lot
- Garden
- Property is zoned R-1 Residential
Home Design
- Slab Foundation
- Composition Shingle Roof
Interior Spaces
- 2-Story Property
- Ceiling height of 9 feet or more
- Recessed Lighting
- Wood Burning Stove
- Entrance Foyer
- Family Room with Fireplace
- Dining Room
- Sun or Florida Room
- Garden Views
- Walk-Out Basement
- Fire and Smoke Detector
Kitchen
- Breakfast Area or Nook
- Electric Range
- Microwave
- Granite Countertops
- Disposal
Flooring
- Wood
- Pine Flooring
Bedrooms and Bathrooms
- 2 Full Bathrooms
Laundry
- Laundry Room
- Dryer
- Washer
Parking
- 2 Car Detached Garage
- Front Facing Garage
Outdoor Features
- Storage Shed
Utilities
- Central Air
- Heat Pump System
- Well
- Septic Tank
- Cable TV Available
Listing and Financial Details
- Assessor Parcel Number 53-10-2
Similar Home in the area
Home Values in the Area
Average Home Value in this Area
Mortgage History
| Date | Status | Loan Amount | Loan Type |
|---|---|---|---|
| Closed | $171,500 | New Conventional | |
| Closed | $177,058 | New Conventional |
Property History
| Date | Event | Price | Change | Sq Ft Price |
|---|---|---|---|---|
| 07/15/2020 07/15/20 | Sold | $285,000 | -3.4% | $116 / Sq Ft |
| 05/25/2020 05/25/20 | Pending | -- | -- | -- |
| 04/28/2020 04/28/20 | Price Changed | $295,000 | -1.7% | $120 / Sq Ft |
| 03/30/2020 03/30/20 | For Sale | $300,000 | -- | $122 / Sq Ft |
Tax History Compared to Growth
Tax History
| Year | Tax Paid | Tax Assessment Tax Assessment Total Assessment is a certain percentage of the fair market value that is determined by local assessors to be the total taxable value of land and additions on the property. | Land | Improvement |
|---|---|---|---|---|
| 2025 | $2,153 | $287,000 | $71,000 | $216,000 |
| 2024 | $2,129 | $252,300 | $71,000 | $181,300 |
| 2023 | $2,129 | $252,300 | $71,000 | $181,300 |
| 2022 | $1,987 | $228,400 | $71,000 | $157,400 |
| 2021 | $1,987 | $228,400 | $71,000 | $157,400 |
| 2020 | $1,689 | $182,600 | $71,000 | $111,600 |
| 2019 | $1,689 | $182,600 | $71,000 | $111,600 |
| 2018 | $1,605 | $177,000 | $71,000 | $106,000 |
| 2017 | $1,605 | $177,000 | $71,000 | $106,000 |
| 2016 | $1,543 | $168,300 | $71,000 | $97,300 |
| 2015 | $1,623 | $168,300 | $71,000 | $97,300 |
| 2014 | $1,623 | $184,400 | $93,500 | $90,900 |
Agents Affiliated with this Home
-
T
Seller's Agent in 2020
TOM NOELKE
HOWARD HANNA ROY WHEELER REALTY CO.- CHARLOTTESVILLE
-

Buyer's Agent in 2020
Carter Montague
MONTAGUE, MILLER & CO. - WESTFIELD
(434) 962-3419
122 Total Sales
Map
Source: Charlottesville area Association of Realtors®
MLS Number: 601771
APN: 53-10-2
- 618 Rivanna Woods Dr
- 0 Bryants Ford Rd Unit 2512465
- 1060 E River Rd
- 1266 Stage Junction Rd
- 1867 Stage Junction Rd
- 0 Shannon Hill Rd Unit 2514050
- 4 Shannon Hill Rd
- 6904 James Madison Hwy
- 4814 Stage Junction Rd
- Lot 1 Stag Rd
- Lot 2 Stag Rd
- 6443 Bremo Rd
- 00 Patrick Henry Hwy
- 5367 James Madison Hwy
- 0 Carysbrook Rd Unit 650555
- 5039 James Madison Hwy
- 5251 Bremo Rd
- 4635 James Madison Hwy
