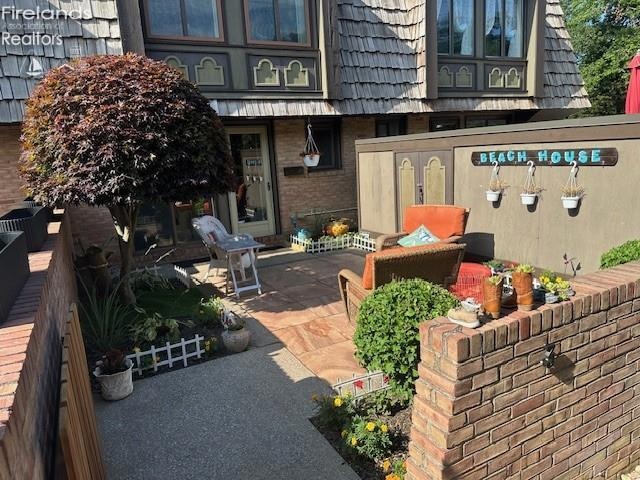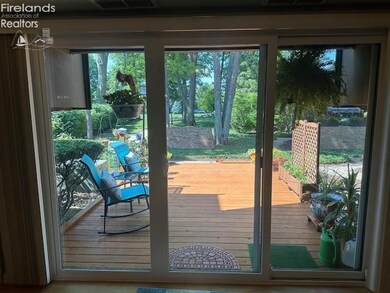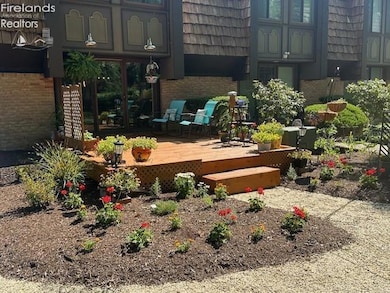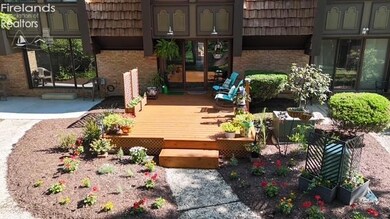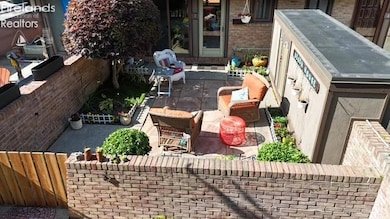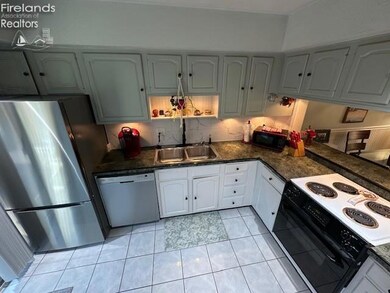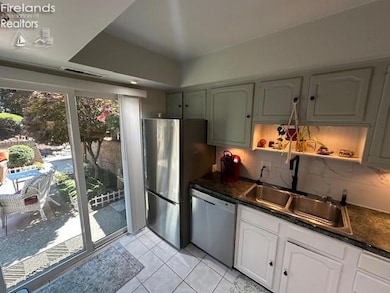Estimated payment $1,735/month
Highlights
- Lake View
- 1 Car Detached Garage
- Living Room
- Woodlands Intermediate School Rated A-
- Brick or Stone Mason
- Outdoor Storage
About This Home
This move-in ready condo in the charming community of Beachwood Shores. Nestled in a beautiful lakeside neighborhood on the Eastside of Huron with Lake Erie just steps away! Easy access to downtown Huron by walking or biking with sidewalks or side streets the entire way. The Huron memorial bridge is under 1.5 miles away. The Huron boat basin is under 2 miles from the condo!The condo features 2 bedrooms and full bathroom upstairs with plenty of cabinet space. The master bedroom is spacious with 2 separate closets with mirrored doors. The second bedroom also features a closet with mirrored doors. Both bedrooms are carpeted with ceiling fans. The upstairs hallway contains a washer, dryer and shelving for additional linens and other supplies.Downstairs has a nice sized family room with laminate flooring. The sliding door off the family room faces north and leads out to a nicely appointed wood deck where you can catch a glimpse of Lake Erie through the beautiful foliage. The first floor also boasts a half bathroom with ample cabinets. There is also a small hall closet that serves as a pantry, along with a small utility room with ample room for storage.The kitchen has a large pass-through window and a small bar that easily seats 2 people. The kitchen slider on the south side leads out to a small nicely landscaped courtyard area with a wood gate. There is a small shed off the courtyard convenient for gardening tools. In addition, each owner has access to garage space.Come visit this immaculate condo and see what Huron has to offer.
Co-Listing Agent
Default zSystem
zSystem Default
Property Details
Home Type
- Condominium
Est. Annual Taxes
- $1,973
Year Built
- Built in 1973
HOA Fees
- $378 Monthly HOA Fees
Parking
- 1 Car Detached Garage
- Garage Door Opener
- Open Parking
- Off-Street Parking
- Assigned Parking
Home Design
- Brick or Stone Mason
- Slab Foundation
- Shingle Roof
Interior Spaces
- 1,296 Sq Ft Home
- 2-Story Property
- Living Room
- Dining Room
- Lake Views
Kitchen
- Range
- Dishwasher
Bedrooms and Bathrooms
- 2 Bedrooms
- Primary bedroom located on second floor
Outdoor Features
- Outdoor Storage
Utilities
- Forced Air Heating and Cooling System
- Heating System Uses Natural Gas
Listing and Financial Details
- Assessor Parcel Number 4200403000
Community Details
Overview
- Association fees include assoc management, electricity, common ground, insurance, heat, landscaping, ground maintenance, maintenance structure, sewer, snow removal, trash
- Beachwood Shores Condominium N Subdivision
Pet Policy
- Pets Allowed
Map
Home Values in the Area
Average Home Value in this Area
Property History
| Date | Event | Price | List to Sale | Price per Sq Ft |
|---|---|---|---|---|
| 09/30/2025 09/30/25 | Price Changed | $224,900 | -4.3% | $174 / Sq Ft |
| 07/30/2025 07/30/25 | Price Changed | $234,900 | -4.1% | $181 / Sq Ft |
| 07/25/2025 07/25/25 | Price Changed | $244,900 | -2.0% | $189 / Sq Ft |
| 07/14/2025 07/14/25 | Price Changed | $249,900 | -3.8% | $193 / Sq Ft |
| 07/05/2025 07/05/25 | For Sale | $259,900 | -- | $201 / Sq Ft |
Source: Firelands Association of REALTORS®
MLS Number: 20252561
- 1120 By the Shores Dr Unit 2
- 1135 Cleveland Rd E
- 1003 Cove Cir
- 516 Lincoln Ave
- 1728 Shearwater Cir E
- 521 Washington Ave
- 542 Berlin Rd
- 811 Berlin Rd
- 515 Berlin Rd
- 613 Oneida View Place
- 0 E Tracht Meadows Dr Unit 20252017
- 1318 Mirheath Dr
- 346 Main St
- 7311 Freeman Ln
- 4077 Coventry Cir
- 0 Main St
- 205 Wheeler Dr
- 927 Dallas Dr
- 505 Liberty Dr Unit 9B
- 5013-39C Coventry Cir
- 421 Williams St Unit B
- 1107 Cleveland Rd W
- 4005 Cleveland Rd E Unit B
- 1375 Cleveland Rd
- 1021 West Dr Unit 3
- 117 Woodside Ave
- 122 Overlook Rd Unit ID1061029P
- 201 Rye Beach Rd
- 3018 Hull Rd
- 11010 Stephens Rd
- 1600 Pelton Park Dr
- 2800 Mall Dr N
- 100 Brook Blvd
- 122 Redwood Dr
- 2613 Pioneer Trail
- 911 Wine St
- 1196 Walt Lake Trail Unit Lake Point 3 Condos
- 5539 South St
- 3307 Columbus Ave
- 230 Stower Ln
