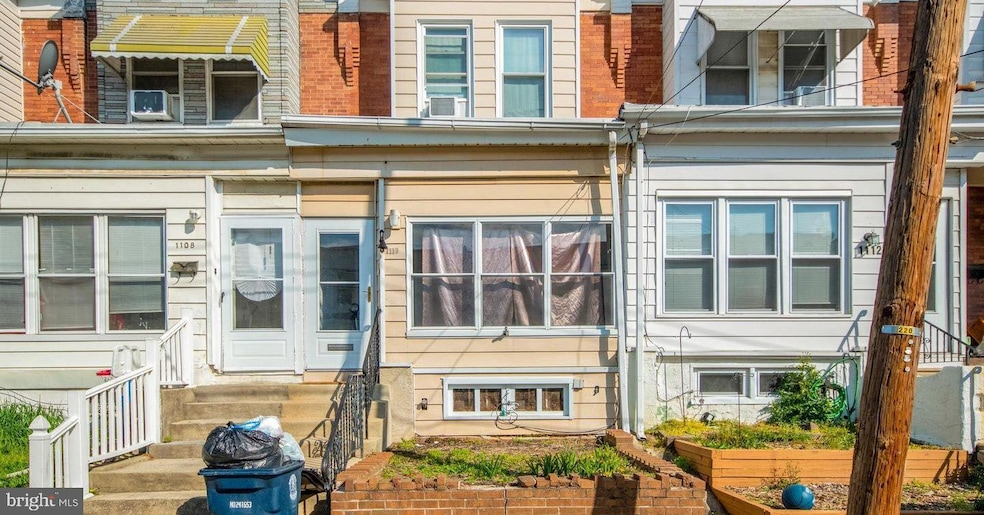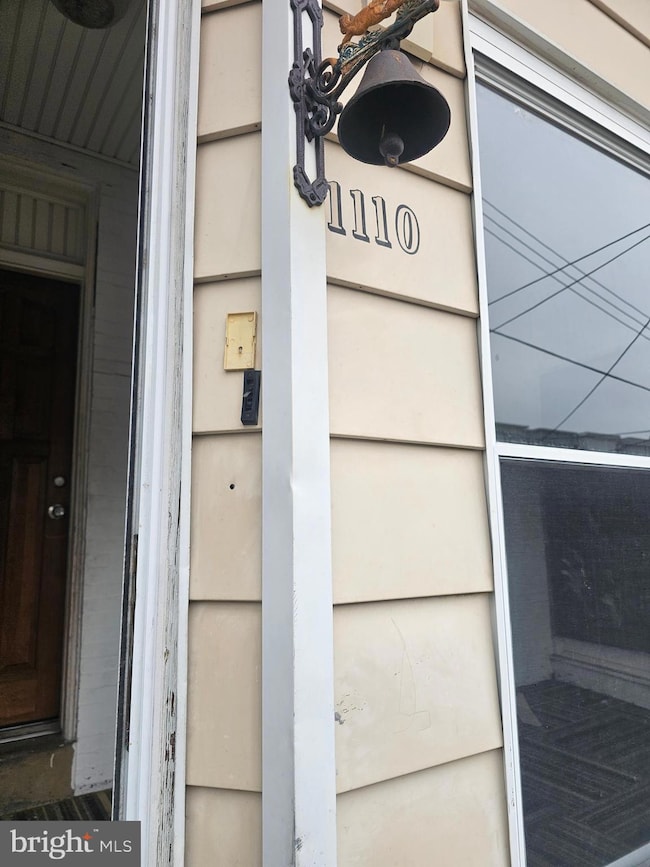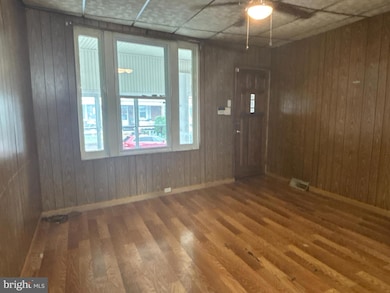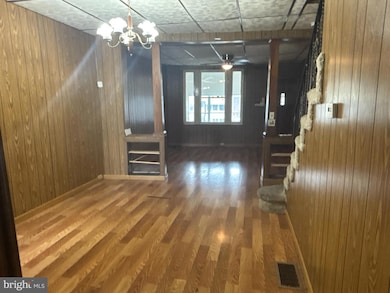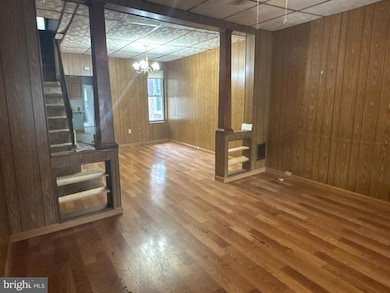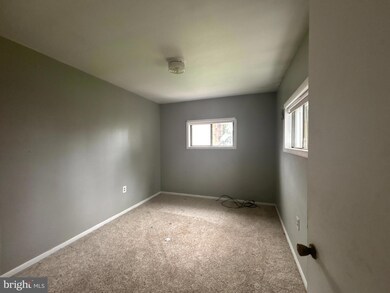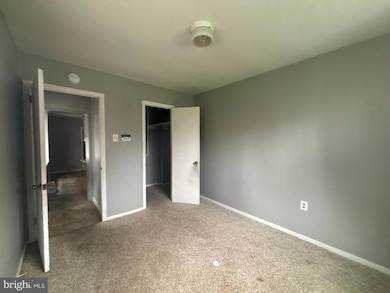1110 E 11th St Crum Lynne, PA 19022
Estimated payment $1,238/month
Highlights
- Traditional Architecture
- Hot Water Heating System
- 3-minute walk to Bessie Barber Memorial Park
- No HOA
About This Home
A charming and spacious home located in the heart of Crum Lynne, PA. This two-story residence offers a comfortable layout with four bedrooms and one full bathroom, providing ample space for families, individuals, or investors. Upon entering, you're welcomed by an enclosed front porch that leads into a generous living room, which easily accommodates both lounging and dining areas. The kitchen is functional and well-sized, offering gas cooking and abundant cabinet storage. A unique feature of the home is a main-level bedroom with direct access to the backyard—perfect for guests or flexible use as an office or playroom. Upstairs, you'll find three additional bedrooms, each with natural light and closet space, along with a full bathroom that includes a shower-tub combo. The unfinished basement provides extra storage and potential for additional customization. Outside, the property boasts a large fenced-in backyard, ideal for outdoor entertaining, gardening, or pets.
Listing Agent
(484) 997-8068 GregoryMartire@gmail.com Springer Realty Group License #RS225353L Listed on: 06/18/2025

Townhouse Details
Home Type
- Townhome
Est. Annual Taxes
- $3,820
Year Built
- Built in 1915
Lot Details
- 2,178 Sq Ft Lot
- Lot Dimensions are 13.00 x 120.00
Parking
- On-Street Parking
Home Design
- Traditional Architecture
- Brick Exterior Construction
Interior Spaces
- 1,533 Sq Ft Home
- Property has 2 Levels
- Basement Fills Entire Space Under The House
Bedrooms and Bathrooms
- 3 Bedrooms
- 1 Full Bathroom
Schools
- Ridley Middle School
- Ridley High School
Utilities
- Window Unit Cooling System
- Hot Water Heating System
- Natural Gas Water Heater
Community Details
- No Home Owners Association
- Eddystone Village Subdivision
Listing and Financial Details
- Tax Lot 150-000
- Assessor Parcel Number 18-00-00257-00
Map
Home Values in the Area
Average Home Value in this Area
Tax History
| Year | Tax Paid | Tax Assessment Tax Assessment Total Assessment is a certain percentage of the fair market value that is determined by local assessors to be the total taxable value of land and additions on the property. | Land | Improvement |
|---|---|---|---|---|
| 2025 | $3,580 | $92,600 | $26,150 | $66,450 |
| 2024 | $3,580 | $92,600 | $26,150 | $66,450 |
| 2023 | $3,458 | $92,600 | $26,150 | $66,450 |
| 2022 | $3,129 | $92,600 | $26,150 | $66,450 |
| 2021 | $4,760 | $92,600 | $26,150 | $66,450 |
| 2020 | $3,005 | $51,890 | $18,500 | $33,390 |
| 2019 | $2,872 | $51,890 | $18,500 | $33,390 |
| 2018 | $2,836 | $51,890 | $0 | $0 |
| 2017 | $2,724 | $51,890 | $0 | $0 |
| 2016 | $285 | $51,890 | $0 | $0 |
| 2015 | $291 | $51,890 | $0 | $0 |
| 2014 | $291 | $51,890 | $0 | $0 |
Property History
| Date | Event | Price | List to Sale | Price per Sq Ft |
|---|---|---|---|---|
| 09/11/2025 09/11/25 | Price Changed | $175,000 | -2.8% | $114 / Sq Ft |
| 06/18/2025 06/18/25 | For Sale | $180,000 | -- | $117 / Sq Ft |
Purchase History
| Date | Type | Sale Price | Title Company |
|---|---|---|---|
| Deed | $66,000 | Choice One Abstract Inc | |
| Quit Claim Deed | -- | -- |
Source: Bright MLS
MLS Number: PADE2093032
APN: 18-00-00257-00
- 1115 E 11th St
- 1127 E 11th St
- 1090 Eddystone Ave
- 1200 E 13th St
- 1016 Leiper St
- 1044 Toll St
- 1124 Thomas St
- 1118 Thomas St
- 1414 E 13th St
- 1105 Brown St
- 1018 Remington St
- 1100 Brown St
- 1123 Hancock St
- 1009 Morton Ave
- 1018 Elsinore Place
- 921 Mcdowell Ave
- 808 E 9th St
- 0 Unit PADE2081018
- 0 Unit PADE2081022
- 0 Unit PADE2081020
- 1120 Eddystone Ave
- 1200 E 9th St Unit 205
- 1200 E 9th St Unit 201
- 1200 E 9th St Unit 109
- 1200 E 9th St Unit 202
- 1200 E 9th St Unit 101
- 1200 E 9th St Unit 102
- 1200 E 9th St Unit 203
- 1312 E 13th St
- 1007 Remington St
- 1112 Morton Ave
- 1115 Baldwin St
- 920 Macadam St
- 1133 Hyatt St
- 1509 Washington Ave
- 834 Mcdowell Ave
- 810 Mcdowell Ave
- 610 E 9th St Unit 2
- 605 E 19th St
- 1115 Potter St Unit 2
