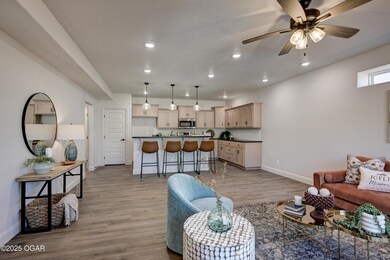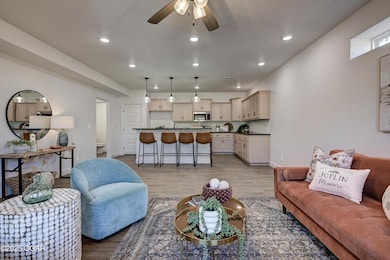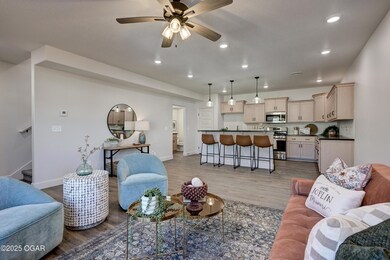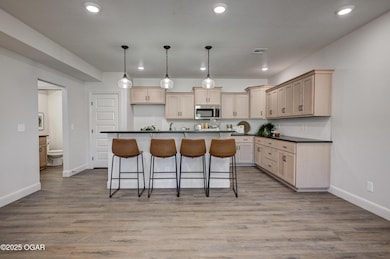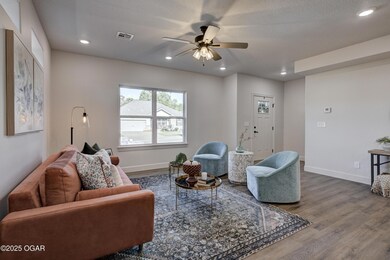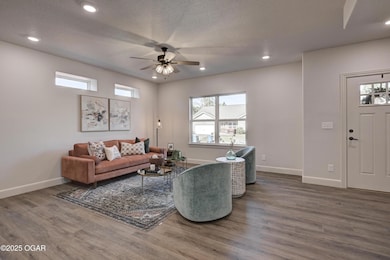1110 E 42nd St Joplin, MO 64804
Estimated payment $2,183/month
Total Views
16,822
4
Beds
3
Baths
2,057
Sq Ft
$173
Price per Sq Ft
Highlights
- Traditional Architecture
- Eat-In Kitchen
- Patio
- Main Floor Bedroom
- Walk-In Closet
- Central Air
About This Home
Discover a fresh take on modern living with Ledford Construction's newest split-level basement floor plan, The Woodbridge! Offering 2,057 Sq ft of generous space, abundant lighting and stylish finishes. Enjoy an open-concept layout with custom cabinets and granite throughout. This brand-new 4-bedroom, 3 1/2-bath split is nestled within Joplin city limits and just minutes from Mercy Hospital. This home blends thoughtful design with high-end craftsmanship. Experience the difference with Ledford Construction and schedule a tour today!
Home Details
Home Type
- Single Family
Year Built
- Built in 2025 | Under Construction
Parking
- 2 Car Garage
- Garage Door Opener
Home Design
- Traditional Architecture
- Slab Foundation
- Shingle Roof
- Stone
Interior Spaces
- 2-Story Property
- Ceiling Fan
- Basement
Kitchen
- Eat-In Kitchen
- Microwave
- Dishwasher
- Disposal
Flooring
- Carpet
- Vinyl
Bedrooms and Bathrooms
- 4 Bedrooms
- Main Floor Bedroom
- Walk-In Closet
- 3 Full Bathrooms
Outdoor Features
- Patio
Schools
- Stapleton Elementary School
Utilities
- Central Air
- Heating Available
Listing and Financial Details
- Home warranty included in the sale of the property
Map
Create a Home Valuation Report for This Property
The Home Valuation Report is an in-depth analysis detailing your home's value as well as a comparison with similar homes in the area
Property History
| Date | Event | Price | List to Sale | Price per Sq Ft |
|---|---|---|---|---|
| 10/20/2025 10/20/25 | For Sale | $354,950 | -- | $173 / Sq Ft |
Source: Ozark Gateway Association of REALTORS®
Source: Ozark Gateway Association of REALTORS®
MLS Number: 255846
Nearby Homes
- 1114 E 42nd St
- 4230 S Illinois Ave
- TBD S Wisconsin
- TBD Stoneridge Dr
- 4230 Grand Ave
- NEQ E 44th Street & Connecticut Unit 5
- NEQ E 44th Street & Connecticut Unit 6
- 4425 Connecticut Ave
- NEQ E 44th Street & Connecticut Unit 9
- NEC 44th Street & Connecticut
- NEC 44th Street & Connecticut Unit 2
- 3708 Ferguson Rd
- 4302 Kentucky Ave
- 3xx E 39th St
- 72 Horseshoe Dr
- 3616 Hawthorn Dr
- 1925 E 46th St
- 324 E 37th St
- 15.91 Ac 32nd & I-44
- 2007 E 47th St
- 3602 Norman Dr
- 3301 Poplar Dr
- 3211 Finley Ave
- 3229 Delaware Ave
- 3010 Missouri Ave
- 2631 Ohio Ave
- 3502 S Range Line Rd
- 2423 Virginia Ave
- 2319 Connecticut Ave
- 2809 E 25th St
- 2130 New Jersey Ave
- 2034 Connecticut Ave
- 3311 S Hammons Blvd
- 2411 S Jackson Ave Unit 2411-2
- 1920 E 20th St
- 1824 Kansas Ave
- 2315 Bird Ave
- 2321 S Picher Ave
- 1921 Annie Baxter Ave
- 3113 Jefferson Ave
Your Personal Tour Guide
Ask me questions while you tour the home.

