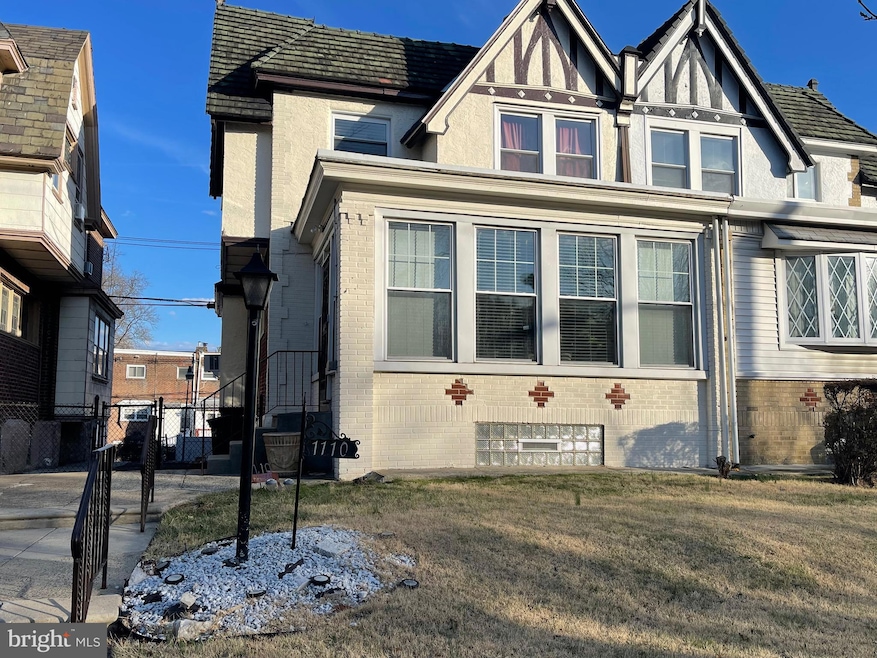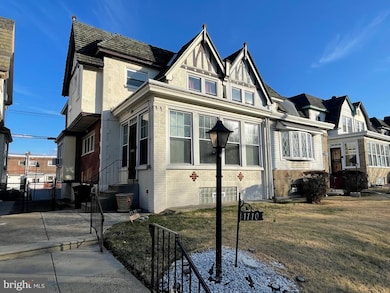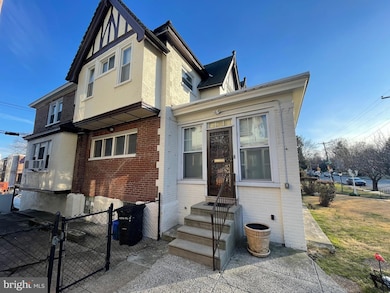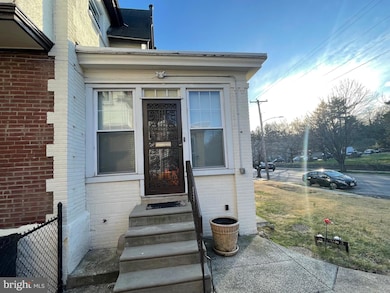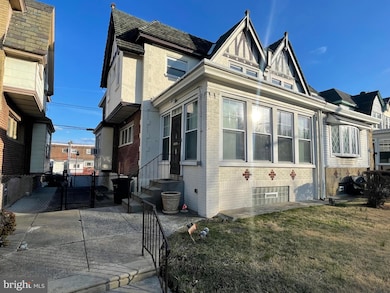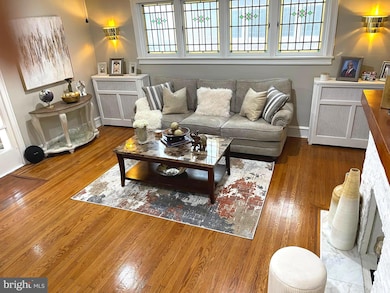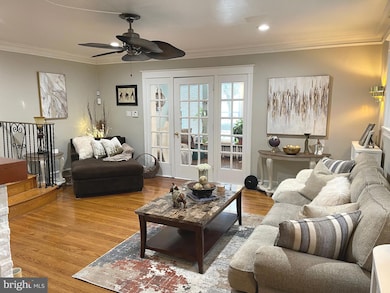1110 E Haines St Philadelphia, PA 19138
East Germantown NeighborhoodEstimated payment $2,002/month
Highlights
- Traditional Architecture
- Sun or Florida Room
- Breakfast Room
- Wood Flooring
- No HOA
- Stained Glass
About This Home
This well-maintained home located near Awbury Arboretum is where City chic meet character and charm. With a large lot, white vinyl fencing in the back, off-street parking for up to four vehicles, a modest front yard, a garden area on the side, a back deck and garage, this spacious twin home will not disappoint. Step into the sunroom which offers lots of natural light and a view of the park directly across from this home. On the main level from the sunroom, step up into the living room, a large formal dining room, an office/breakfast room, and kitchen that is fully equipped and leads to the back deck. There is recessed lighting in the living room and dining room, along with ceiling fans in the living room, sunroom and office. The lower level is a finished basement with a full bathroom. The basement has an entrance directly to the garage, and there is a laundry room, which also has an exit to the backyard and patio. The second level of this spacious home has four nice size bedrooms, a hall bathroom that has a tiled walk-in shower, and a separate tub. There are also 2 deep cedar closets on the second floor and a hall skylight, along with hardwood floors throughout. This property has double-paned windows throughout, hardwood flooring on the first and 2nd level, 2 full bathrooms, and new kitchen flooring. If you're looking for space and a home situated in the City with the feel of a rural setting and a park view, then this is the home for you. The Awbury Arboretum gardens are within walking distance. This home is close to Chestnut Hill, near public transportation, and minutes from shopping in the Cheltenham/Wyncote area. SELLER IS MOTIVATED. Property situated in grant eligible area.
Listing Agent
(267) 322-1298 3czons@gmail.com Realty Mark Associates-CC License #RS339956 Listed on: 06/11/2025

Townhouse Details
Home Type
- Townhome
Est. Annual Taxes
- $3,590
Year Built
- Built in 1925
Lot Details
- 3,850 Sq Ft Lot
- Lot Dimensions are 28.00 x 140.00
Parking
- Off-Street Parking
Home Design
- Semi-Detached or Twin Home
- Traditional Architecture
- Brick Foundation
- Masonry
Interior Spaces
- Property has 2 Levels
- Crown Molding
- Wainscoting
- Recessed Lighting
- Stained Glass
- Family Room
- Living Room
- Breakfast Room
- Formal Dining Room
- Sun or Florida Room
- Wood Flooring
- Laundry Room
Bedrooms and Bathrooms
- 4 Bedrooms
- Soaking Tub
- Walk-in Shower
Finished Basement
- Interior and Rear Basement Entry
- Garage Access
- Laundry in Basement
Accessible Home Design
- More Than Two Accessible Exits
Utilities
- Window Unit Cooling System
- Hot Water Heating System
- Natural Gas Water Heater
Community Details
- No Home Owners Association
- Germantown Subdivision
Listing and Financial Details
- Tax Lot 72
- Assessor Parcel Number 591165400
Map
Home Values in the Area
Average Home Value in this Area
Tax History
| Year | Tax Paid | Tax Assessment Tax Assessment Total Assessment is a certain percentage of the fair market value that is determined by local assessors to be the total taxable value of land and additions on the property. | Land | Improvement |
|---|---|---|---|---|
| 2025 | $2,725 | $256,500 | $51,300 | $205,200 |
| 2024 | $2,725 | $256,500 | $51,300 | $205,200 |
| 2023 | $2,725 | $194,700 | $38,940 | $155,760 |
| 2022 | $1,139 | $149,700 | $38,940 | $110,760 |
| 2021 | $1,769 | $0 | $0 | $0 |
| 2020 | $1,769 | $0 | $0 | $0 |
| 2019 | $1,848 | $0 | $0 | $0 |
| 2018 | $2,157 | $0 | $0 | $0 |
| 2017 | $2,157 | $0 | $0 | $0 |
| 2016 | $1,737 | $0 | $0 | $0 |
| 2015 | $1,663 | $0 | $0 | $0 |
| 2014 | -- | $154,100 | $30,415 | $123,685 |
| 2012 | -- | $19,360 | $4,123 | $15,237 |
Property History
| Date | Event | Price | Change | Sq Ft Price |
|---|---|---|---|---|
| 07/26/2025 07/26/25 | Price Changed | $322,500 | -0.5% | $129 / Sq Ft |
| 07/19/2025 07/19/25 | Price Changed | $324,000 | -0.3% | $130 / Sq Ft |
| 07/13/2025 07/13/25 | Price Changed | $324,900 | -0.8% | $130 / Sq Ft |
| 07/10/2025 07/10/25 | Price Changed | $327,500 | -0.8% | $131 / Sq Ft |
| 07/01/2025 07/01/25 | Price Changed | $330,000 | -1.2% | $132 / Sq Ft |
| 06/21/2025 06/21/25 | Price Changed | $334,000 | -1.0% | $134 / Sq Ft |
| 06/11/2025 06/11/25 | For Sale | $337,500 | -- | $135 / Sq Ft |
Purchase History
| Date | Type | Sale Price | Title Company |
|---|---|---|---|
| Deed | -- | None Listed On Document | |
| Deed | $164,000 | None Available |
Mortgage History
| Date | Status | Loan Amount | Loan Type |
|---|---|---|---|
| Previous Owner | $197,242 | New Conventional | |
| Previous Owner | $159,842 | FHA |
Source: Bright MLS
MLS Number: PAPH2461300
APN: 591165400
- 1106 E Haines St
- 1134 E Haines St
- 1108 E Stafford St
- 1124 E Stafford St
- 1039 E Chelten Ave
- 1043 E Chelten Ave
- 935 E Rittenhouse St
- 5530 Matthews St
- 5823 Brush Rd
- 5852 Crittenden St
- 5704 Sprague St
- 1008 E Chelten Ave
- 5656 Ardleigh St
- 5843 Crittenden St
- 5839 Crittenden St
- 5831 Crittenden St
- 5829 Crittenden St
- 5827 Crittenden St
- 1226 E Chelten Ave
- 5815 Crittenden St
- 5818 Stockton Rd Unit 1
- 5800 Stockton Rd Unit 5800 Stockton Rd unit #1
- 943 E Stafford St
- 945 E Chelten Ave Unit 2R
- 5517 Jane St
- 5548 Matthews St
- 968 E Woodlawn Ave
- 1360 E Rittenhouse St Unit 1st floor
- 849 E Chelten Ave Unit 1
- 849 E Chelten Ave Unit 5
- 2103 E Chelten Ave Unit 1
- 2167 66th Ave Unit 2ND FL
- 6422 N 21st St
- 2122 Stenton Ave Unit B
- 6201-6221 Crittenden St
- 2130 W Spencer Ave
- 5530 Boyer St
- 579 E Herman St
- 6601 N 21st St
- 747 E Woodlawn St
