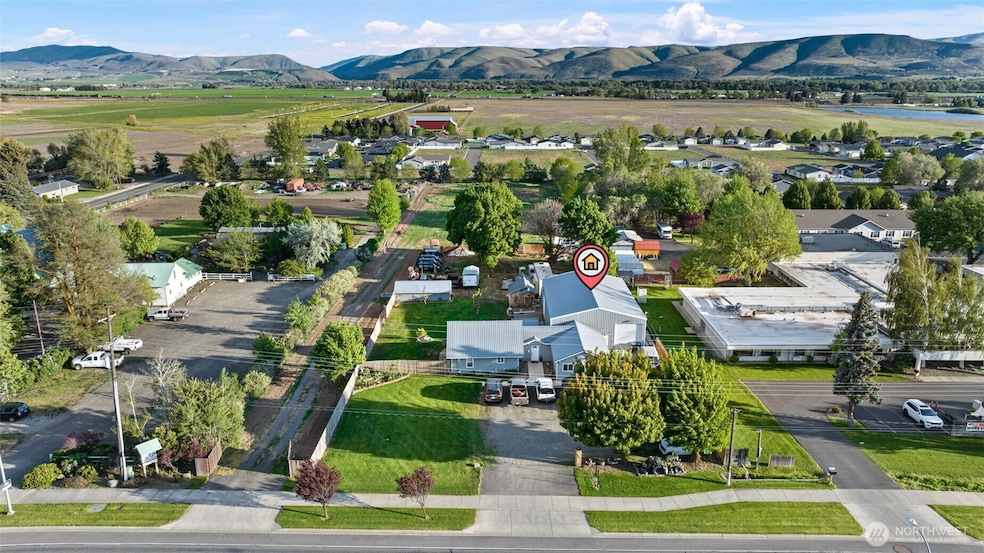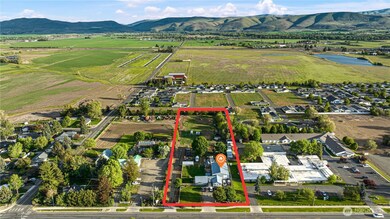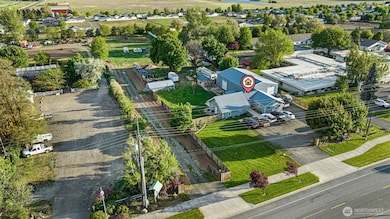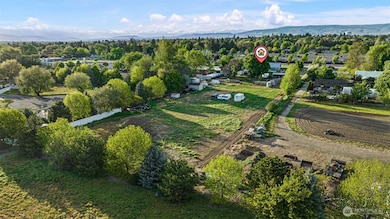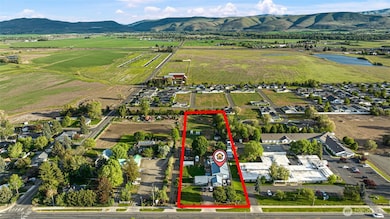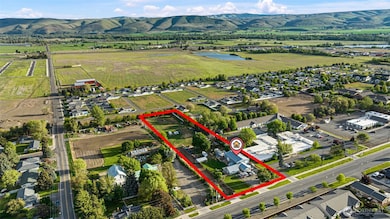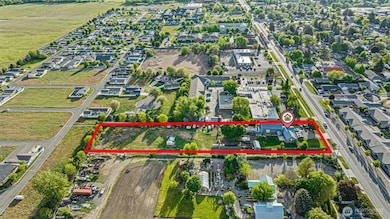1110 E Mountain View Ave Ellensburg, WA 98926
Estimated payment $5,541/month
About This Lot
Marketing RemarksRare development opportunity in Ellensburg. Let’s compare developing land to a Poker Hand, this property is like being dealt 4 Aces and a wildcard. This property offers #1) Frontage improvements are in and complete (Curbs and sidewalks). #2) Sewer is available at the property. #3) Natural Gas is available. #4) Power on property. Then the wildcard, potential for 13 home-sites that may include space for DADU’s. Also, a relatively simple re-zoning process can open doors for a variety of uses to include Mixed use, townhomes, apartments and/or Duplexes. This property opens doors for new investors looking for another approach to building your portfolio. Now set up like a duplex with a 40' x 60' shop (w/Car Lift) & tons of par
Source: Northwest Multiple Listing Service (NWMLS)
MLS#: 2449178
Property Details
Property Type
- Land
Est. Annual Taxes
- $4,698
Lot Details
- 2.19 Acre Lot
Schools
- Mt. Stuart Elementary School
- Morgan Mid Middle School
- Ellensburg High School
Utilities
- Septic Design Installed
- Sewer in Street
Community Details
- No Home Owners Association
- Mountain View Subdivision
Listing and Financial Details
- Assessor Parcel Number 328633
Map
Home Values in the Area
Average Home Value in this Area
Tax History
| Year | Tax Paid | Tax Assessment Tax Assessment Total Assessment is a certain percentage of the fair market value that is determined by local assessors to be the total taxable value of land and additions on the property. | Land | Improvement |
|---|---|---|---|---|
| 2025 | $4,563 | $496,310 | $243,050 | $253,260 |
| 2023 | $4,563 | $461,750 | $203,040 | $258,710 |
| 2022 | $4,434 | $395,410 | $168,500 | $226,910 |
| 2021 | $4,306 | $363,180 | $150,390 | $212,790 |
| 2019 | $3,449 | $281,310 | $110,450 | $170,860 |
| 2018 | $3,192 | $272,100 | $110,450 | $161,650 |
| 2017 | $3,192 | $229,400 | $94,280 | $135,120 |
| 2016 | $3,086 | $229,400 | $94,280 | $135,120 |
| 2015 | $2,794 | $229,400 | $94,280 | $135,120 |
| 2013 | -- | $229,400 | $94,280 | $135,120 |
Property History
| Date | Event | Price | List to Sale | Price per Sq Ft |
|---|---|---|---|---|
| 11/07/2025 11/07/25 | For Sale | $975,000 | -- | -- |
Purchase History
| Date | Type | Sale Price | Title Company |
|---|---|---|---|
| Warranty Deed | -- | First American Mortgage Sln | |
| Warranty Deed | $134,673 | Amerititle |
Mortgage History
| Date | Status | Loan Amount | Loan Type |
|---|---|---|---|
| Open | $220,924 | FHA |
Source: Northwest Multiple Listing Service (NWMLS)
MLS Number: 2449178
APN: 328633
- 803 S Willow St
- 1108 E Hobert Ave
- 1119 E Spokane Ave
- 1100 S Rosewood Dr Unit 203
- 804 E Seattle Ave
- 1203 E Eider Ln
- 1205 E Eider Ln
- 1205 N Elder Way Unit 65
- 1503 S Mallard Way Unit 23
- 1503 S Mallard Way
- 406 S Chestnut St
- 1505 S Mallard Way
- 1505 S Mallard Way Unit 22
- 1202 E Eider Ln
- 1202 Eider Ln Unit 27
- 1204 E Eider Ln
- 1508 S Mallard Way Unit 28
- 1508 S Mallard Way
- 1603 S Mallard Way Unit 18
- 1602 S Mallard Way Unit 31
