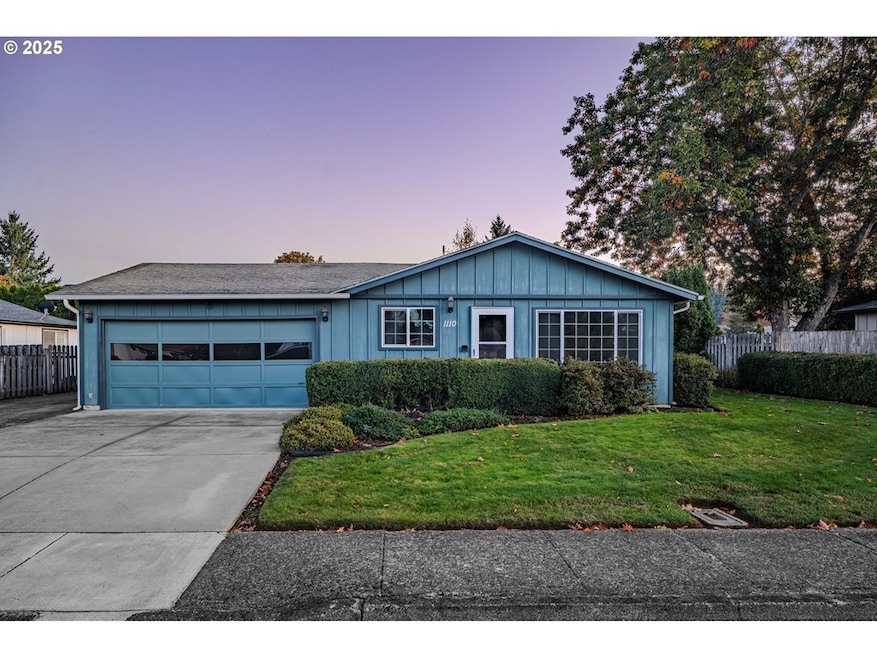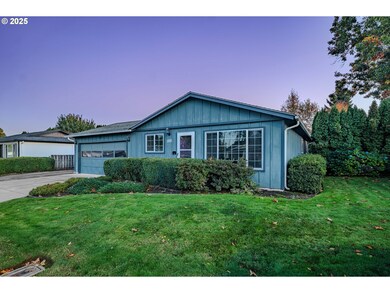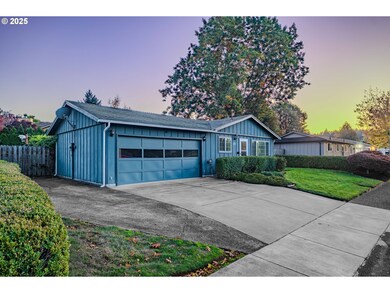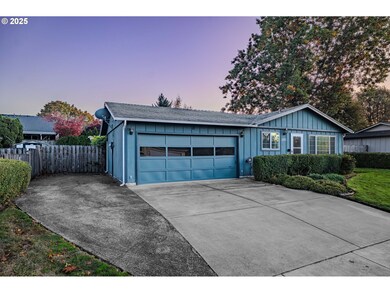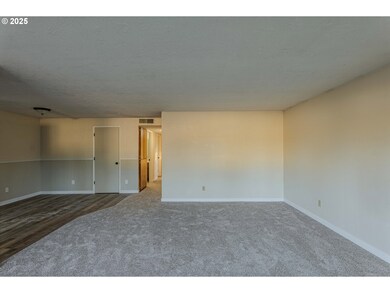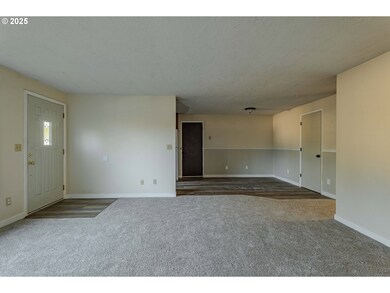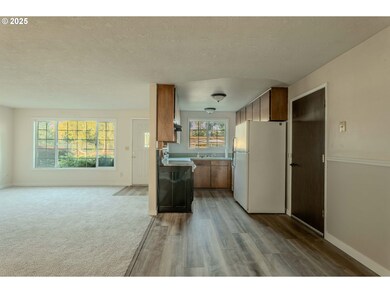1110 Genie Ct SE Salem, OR 97306
South Gateway NeighborhoodEstimated payment $2,106/month
Highlights
- No HOA
- Party Room
- Living Room
- Tennis Courts
- 2 Car Attached Garage
- Board and Batten Siding
About This Home
Adorable, move in ready home in the desirable Southeast Salem Lakewood Park neighborhood! This home features BONUS PARKING to the side and is located across from the playground, tennis court, and clubhouse. Brand NEW flooring throughout and a beautifully maintained backyard with a quaint patio space perfect for hosting. Easy showings, be sure to get in before this property is gone!
Listing Agent
ICON Real Estate Group Brokerage Email: ICON@TheICONREGroup.com License #201224520 Listed on: 10/22/2025

Home Details
Home Type
- Single Family
Est. Annual Taxes
- $3,144
Year Built
- Built in 1977
Lot Details
- 5,662 Sq Ft Lot
Parking
- 2 Car Attached Garage
- Parking Pad
- Driveway
Home Design
- Slab Foundation
- Composition Roof
- Board and Batten Siding
- Wood Siding
Interior Spaces
- 1,008 Sq Ft Home
- 1-Story Property
- Ceiling Fan
- Vinyl Clad Windows
- Family Room
- Living Room
- Dining Room
Kitchen
- Free-Standing Range
- Dishwasher
Bedrooms and Bathrooms
- 3 Bedrooms
- 1 Full Bathroom
Schools
- Battle Creek Elementary School
- Leslie Middle School
- Sprague High School
Utilities
- No Cooling
- Forced Air Heating System
- Electric Water Heater
Listing and Financial Details
- Assessor Parcel Number 580525
Community Details
Recreation
- Tennis Courts
Additional Features
- No Home Owners Association
- Party Room
Map
Home Values in the Area
Average Home Value in this Area
Tax History
| Year | Tax Paid | Tax Assessment Tax Assessment Total Assessment is a certain percentage of the fair market value that is determined by local assessors to be the total taxable value of land and additions on the property. | Land | Improvement |
|---|---|---|---|---|
| 2025 | $3,144 | $164,940 | -- | -- |
| 2024 | $3,144 | $160,140 | -- | -- |
| 2023 | $3,052 | $155,480 | $0 | $0 |
| 2022 | $2,877 | $150,960 | $0 | $0 |
| 2021 | $2,795 | $146,570 | $0 | $0 |
| 2020 | $2,798 | $142,310 | $0 | $0 |
| 2019 | $2,619 | $138,170 | $0 | $0 |
| 2018 | $2,665 | $0 | $0 | $0 |
| 2017 | $2,405 | $0 | $0 | $0 |
| 2016 | $2,291 | $0 | $0 | $0 |
| 2015 | $2,308 | $0 | $0 | $0 |
| 2014 | -- | $0 | $0 | $0 |
Property History
| Date | Event | Price | List to Sale | Price per Sq Ft |
|---|---|---|---|---|
| 11/16/2025 11/16/25 | Pending | -- | -- | -- |
| 10/22/2025 10/22/25 | For Sale | $349,900 | -- | $347 / Sq Ft |
Purchase History
| Date | Type | Sale Price | Title Company |
|---|---|---|---|
| Interfamily Deed Transfer | -- | None Available | |
| Warranty Deed | $104,000 | Key Title Company |
Mortgage History
| Date | Status | Loan Amount | Loan Type |
|---|---|---|---|
| Open | $64,000 | Purchase Money Mortgage |
Source: Regional Multiple Listing Service (RMLS)
MLS Number: 136596367
APN: 580525
- 1135 Genie Ct SE
- 5740 Valleywood Loop SE
- 1230 Marstone Ct SE
- 925 Denise Ct SE
- 1344 Marstone Ct SE
- 850 La Cresta Ct SE
- 790 Ironwood Dr SE
- 5287 Baxter Ct SE Unit 5289
- 5247 Baxter Ct SE Unit 5249
- 1074 Rodan Ave SE
- 1530 Madelyn Ave SE Unit F25
- 5815 Kiffin St SE
- 6101 Woodside Dr SE
- 1345 Madras St SE Unit 22
- 1652 Wiltsey Rd SE
- 1652 Wiltsey Rd SE Unit 27
- 1363 Madras St SE Unit 31
- 1050 Barnes Ave SE
- 1540 Harlandale Ave SE
- 5928 Legacy St SE
