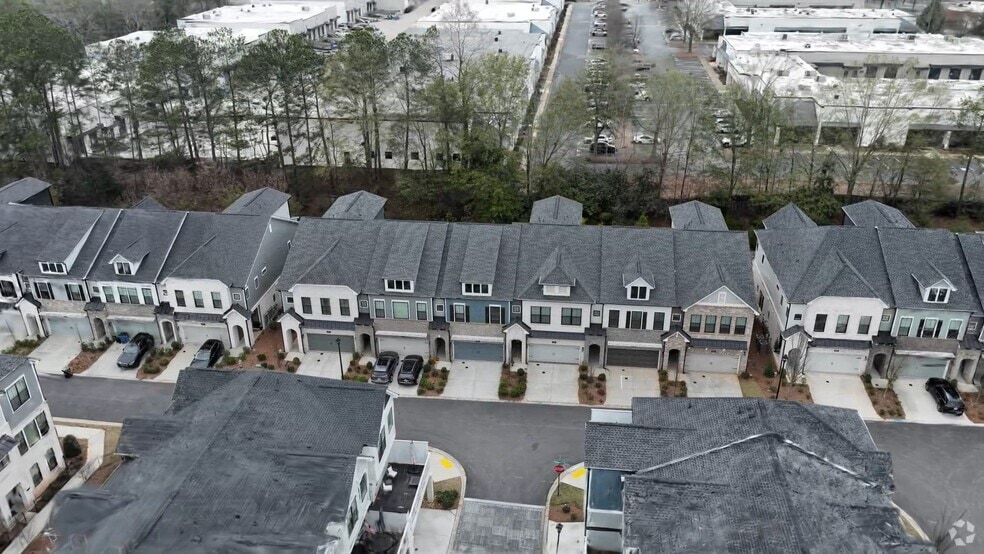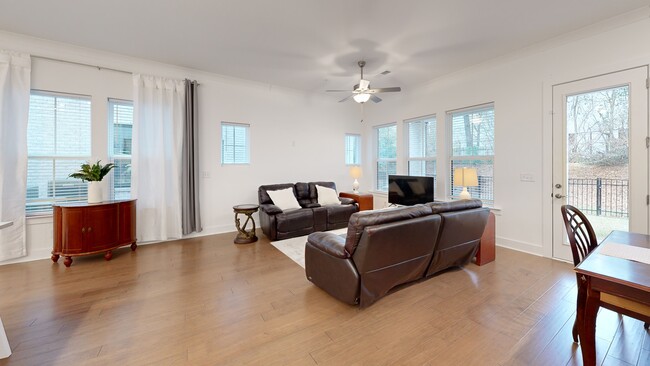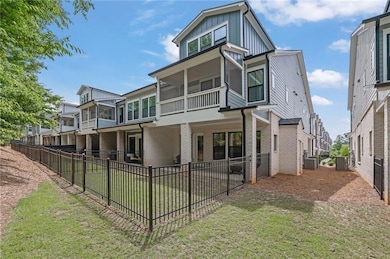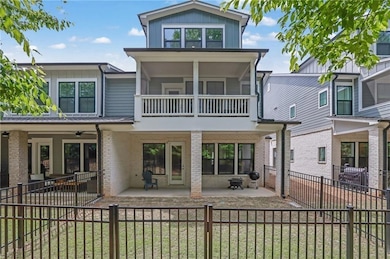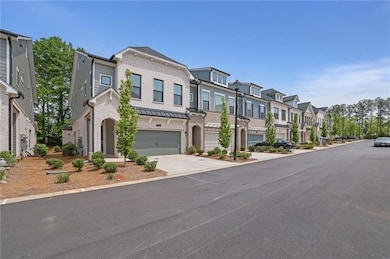This beautiful corner lot is only 5 minutes from Canton street and downtown Roswell! It includes 3 bedrooms on the 2nd floor, 2 full bathrooms, 2 half baths, and the loft space is the entire 3rd floor, that can be utilized as an additional bedroom, a gym, an entertainment space, an upstairs office, the possibilities are endless with this top floor boasting an estimated 900 square feet with an additional area for storage on this top level. The main level features an open-concept layout with 10-foot ceilings, connecting the kitchen, dining, and living areas. The kitchen is well-equipped with a gas cooktop, stacked cabinetry (special feature), an oversized island, and curated design finishes that balance style and function. Upstairs, the owner's suite includes a sitting area and screened-in porch, with a bathroom offering a soaking tub, frameless shower, double vanity, and walk-in closet. Two additional bedrooms and a shared full bath with double sinks provide ample space for guests or family members. The outdoor covered patio and fenced yard offer additional living space, and the surrounding neighborhood is quiet and gated, with tree-lined streets and shared amenities including a swimming pool, cabana, and dog park. The location provides convenient access to downtown Roswell, Avalon, Alpharetta, and GA 400. Lastly it's in a highly rated school area which is great if you have children and useful if you ever need to sell the home in the future. (The address is 1110 Harper Drive Alpharetta GA these pictures and all the information is correct but on certain sites the address is showing up as Harper Cove drive everything is correct except the address if it doesn't reflect 1110 Harper Drive Alpharetta GA)


