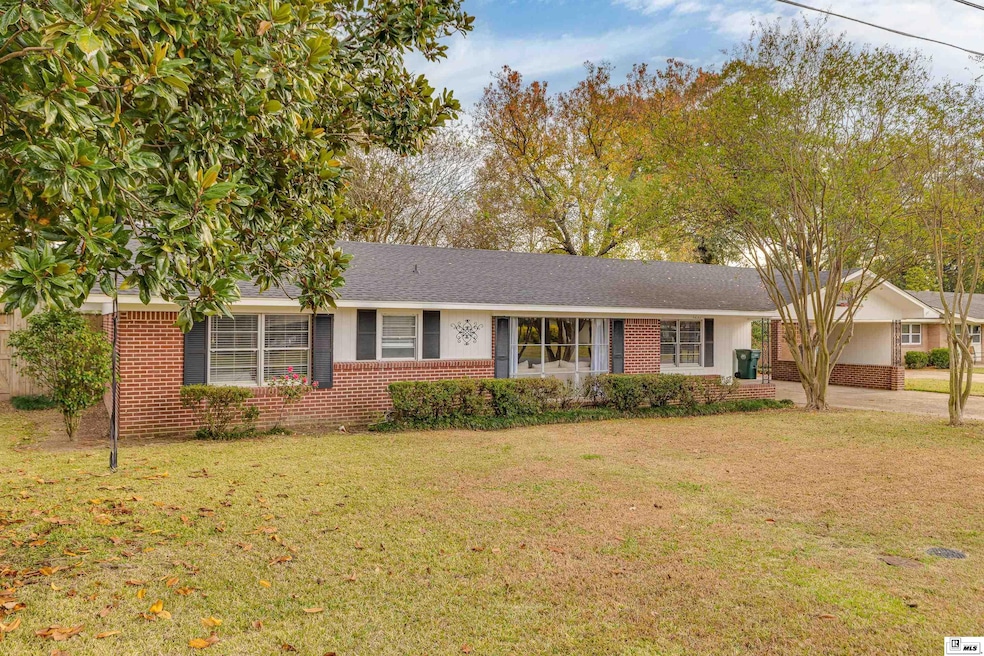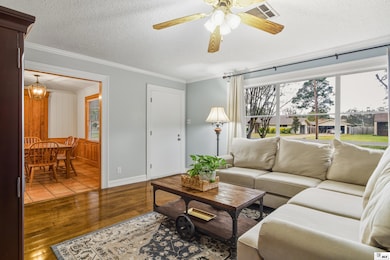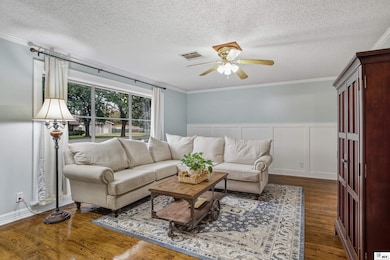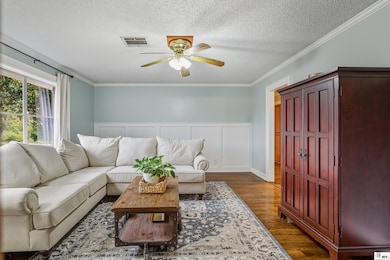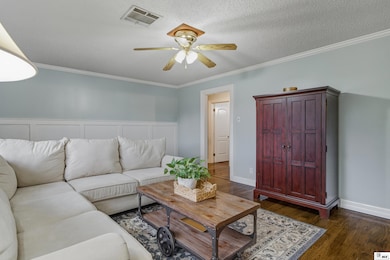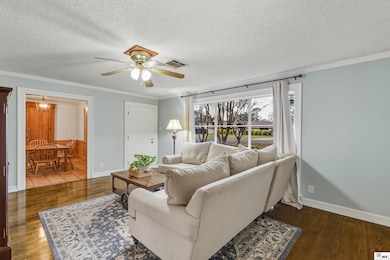
1110 Hilton St Monroe, LA 71201
Garden District NeighborhoodHighlights
- 1 Acre Lot
- Freestanding Bathtub
- Covered Patio or Porch
- Lexington Elementary School Rated A-
- Ranch Style House
- Fireplace
About This Home
Welcome to this inviting home featuring multiple living areas, thoughtful updates, and great indoor–outdoor flow. As you arrive, you’ll notice the two-car carport and a small covered front porch. Step inside to the main living room, where hardwood floors and a large front window bring in plenty of natural light. To the right of the living room is the designated dining area, which opens to the kitchen. The kitchen offers abundant cabinetry, a built-in buffet, and a double-door pantry, along with convenient access to the carport. Just beyond the kitchen is a cozy den featuring a brick fireplace, wood shutters overlooking the fenced backyard, built-in bench seating, and a cypress-plank accent wall. A sliding glass door leads to the covered back porch with tile and brick flooring—perfect for relaxing or entertaining. The den also includes a laundry room tucked just off the main space. From the living room, a hallway leads to two spacious bedrooms with continued hardwood flooring and a full bathroom featuring shiplap walls and a classic clawfoot tub. At the end of the hall is the primary bedroom, complete with an en suite bathroom showcasing tile flooring, shiplap walls, a tub/shower combo with gold accents, and modern charm. Outside, the property includes a built-in dog kennel area and a storage building, adding even more functionality to this well-loved home.
Home Details
Home Type
- Single Family
Est. Annual Taxes
- $1,167
Year Built
- 1961
Lot Details
- 1 Acre Lot
- Wood Fence
- Landscaped
- Cleared Lot
Home Design
- Ranch Style House
- Brick Veneer
- Slab Foundation
- Architectural Shingle Roof
Interior Spaces
- Ceiling Fan
- Fireplace
- Fire and Smoke Detector
Kitchen
- Microwave
- Dishwasher
- Disposal
Bedrooms and Bathrooms
- 3 Bedrooms
- Walk-In Closet
- Freestanding Bathtub
Laundry
- Laundry Room
- Washer and Dryer Hookup
Parking
- 2 Car Garage
- Attached Carport
Outdoor Features
- Covered Patio or Porch
- Shed
Location
- Mineral Rights
Schools
- Sallie Humble/Lexington Elementary School
- Neville Junior High School
- Neville Cy High School
Utilities
- Central Air
- Heating System Uses Natural Gas
- Gas Water Heater
Community Details
- Hudson's Rivers Subdivision
Listing and Financial Details
- Assessor Parcel Number 101008
Matterport 3D Tour
Map
About the Listing Agent

Harrison is the owner of THLT Realty, the #1 Real Estate sales team in Louisiana for over 4 years running! THLT believes in high service to both its clients and agents. You will find the best professional production, marketing plans, and sales stats for your listings. Buyers, you will have a specialized experience working with buyers agents that only focus on buyer success. We want to you partner with you on your real estate goals!
Harrison's Other Listings
Source: Northeast REALTORS® of Louisiana
MLS Number: 217214
APN: 101008
- 1104 Speed Ave
- 1312 Forsythe Ave
- 1301 Forsythe Ave
- 1001 Hilton St
- 0 Shannon St
- 2201 Marie Place
- 2102 Marie Place
- 1001 Milton St
- 711 Downey Ln
- 1304 Glenmar Ave
- 700 K St
- 2600 N 7th St Unit Trenton Street
- 1709 Forsythe Ave
- 1601 Bois D' Arc Place
- 1005 Emerson St
- 1609 N 7th St
- 1715 Forsythe Ave
- 1901 Howard Dr
- 1506 Park Ave
- 1201 Park Ave
- 1701 Mckeen Place
- 1401 Erin St
- 1853 Avenue of America Unit Lakeway Apartments
- 1002 Park Ave
- 1619 Lexington Ave
- 1405 Pine St
- 2004 Spencer Ave
- 2010 Sherwood Ave
- 109 E Westridge Dr
- 110 Pine St
- 400 Trenton St
- 217 Desiard St
- 1912 N 7th St
- 420 Howard St
- 2608 Indian Mound Blvd
- 3000 Evangeline St
- 106-201 Contempo Ave
- 1216 Tulane Ave
- 3100 Deborah Dr
- 1001 Glenwood Dr
