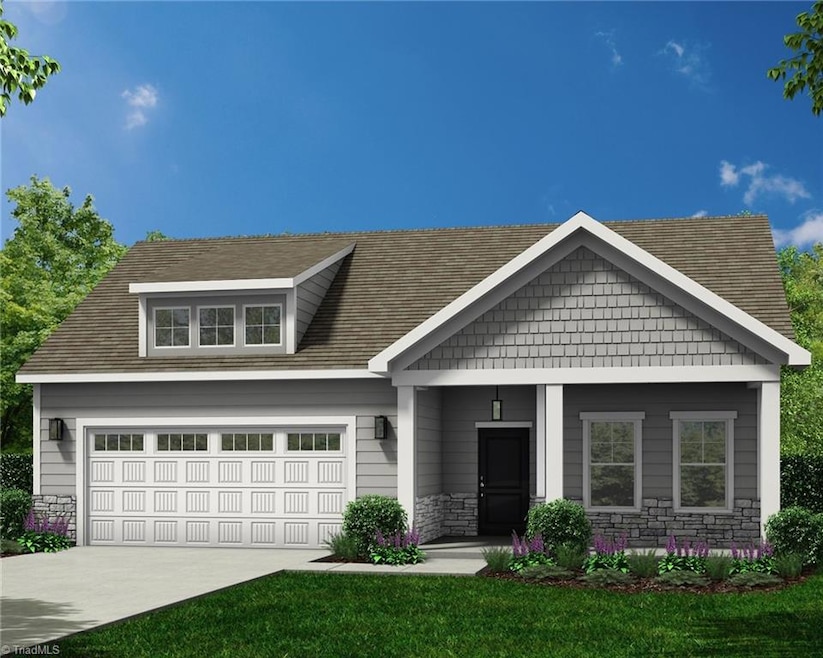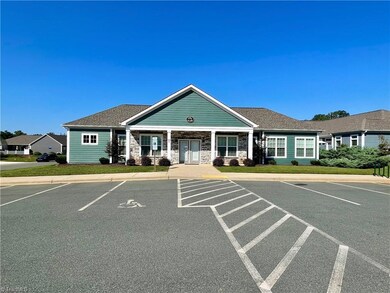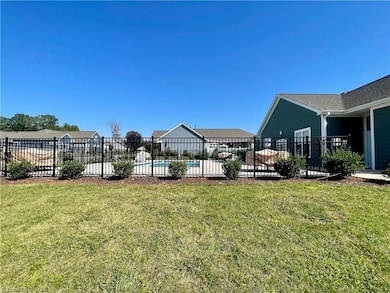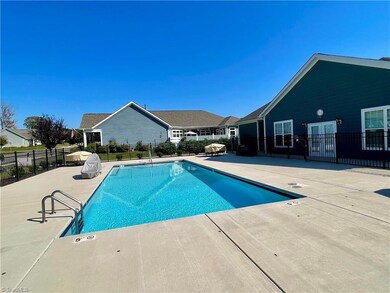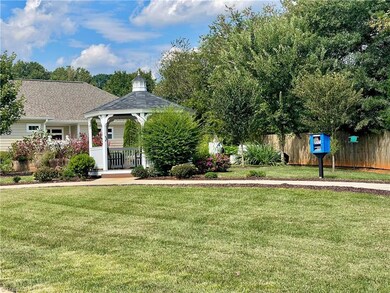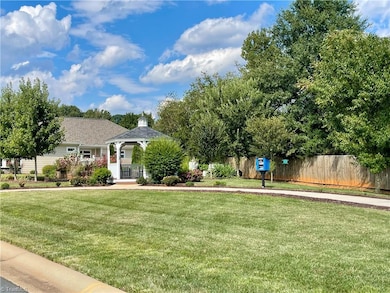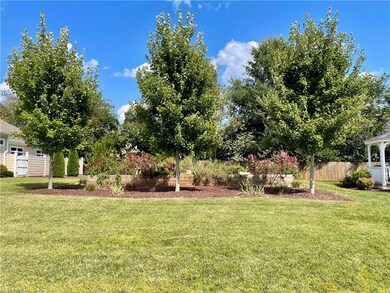1110 Hudson Dr Mebane, NC 27302
Estimated payment $3,715/month
Highlights
- New Construction
- Cottage
- Farmhouse Sink
- Outdoor Pool
- Arched Doorways
- Cul-De-Sac
About This Home
Welcome to The Promenade — one of the last chances to own in the sought-after Villas on 5th! This stunning home features an open floor plan that blends indoor/outdoor living with courtyard views throughout. With 4 bedrooms and 3 full baths, it offers defined living spaces on both levels. The entertainer’s kitchen boasts Linen staggered cabinets, farm sink, minuet quartz countertops, a picket tile backsplash, generous pantry storage, gas range, under-cabinet lighting, and dedicated pots and pans drawers. The primary suite is a retreat with tray ceilings, accent paint, a zero-entry shower, and double vanity. A walk-out basement adds flexible space for guests or hobbies. Every detail is designed for a luxurious, low-maintenance lifestyle. Enjoy the clubhouse, pool, and walking sidewalks. Under Construction - call for details.
Home Details
Home Type
- Single Family
Est. Annual Taxes
- $432
Year Built
- Built in 2025 | New Construction
Lot Details
- 0.29 Acre Lot
- Cul-De-Sac
- Sprinkler System
- Property is zoned CU R-6
HOA Fees
- $254 Monthly HOA Fees
Parking
- 2 Car Attached Garage
- Front Facing Garage
Home Design
- Cottage
- Stone
Interior Spaces
- 3,453 Sq Ft Home
- Property has 1 Level
- Ceiling Fan
- Arched Doorways
- Living Room with Fireplace
- Dryer Hookup
- Finished Basement
Kitchen
- Gas Cooktop
- Dishwasher
- Kitchen Island
- Farmhouse Sink
- Disposal
Flooring
- Carpet
- Tile
- Vinyl
Bedrooms and Bathrooms
- 4 Bedrooms
Outdoor Features
- Outdoor Pool
- Porch
Utilities
- Forced Air Heating and Cooling System
- Heat Pump System
- Heating System Uses Natural Gas
- Electric Water Heater
Listing and Financial Details
- Assessor Parcel Number 9814540763
- 1% Total Tax Rate
Community Details
Overview
- Villas On 5Th Subdivision
Recreation
- Community Pool
Map
Home Values in the Area
Average Home Value in this Area
Tax History
| Year | Tax Paid | Tax Assessment Tax Assessment Total Assessment is a certain percentage of the fair market value that is determined by local assessors to be the total taxable value of land and additions on the property. | Land | Improvement |
|---|---|---|---|---|
| 2025 | $432 | $50,000 | $50,000 | $0 |
| 2024 | $420 | $50,000 | $50,000 | $0 |
Property History
| Date | Event | Price | List to Sale | Price per Sq Ft |
|---|---|---|---|---|
| 10/09/2025 10/09/25 | Pending | -- | -- | -- |
| 05/08/2025 05/08/25 | For Sale | $649,840 | -- | $188 / Sq Ft |
Source: Triad MLS
MLS Number: 1179865
APN: 179764
- 1108 Hudson Dr
- 1113 Hudson Dr
- Portico Plan at Villas on 5th
- Promenade Plan at Villas on 5th
- 1124 Hudson Dr
- 00 & 000 Terrell St
- 1204 S Fifth St
- 1003 Bryant Ct
- 1111 S Fifth St
- 1095 Beechcraft Dr
- 1095 Beechcraft Dr Unit 140
- 1097 Beechcraft Dr
- 1097 Beechcraft Dr Unit 141
- 1041 Bonanza Ln
- 1041 Bonanza Ln Unit 37
- 1032 Bonanza Ln
- 1069 Beechcraft Dr
- 1100 S Fifth St
- 2482 Summersby Dr
