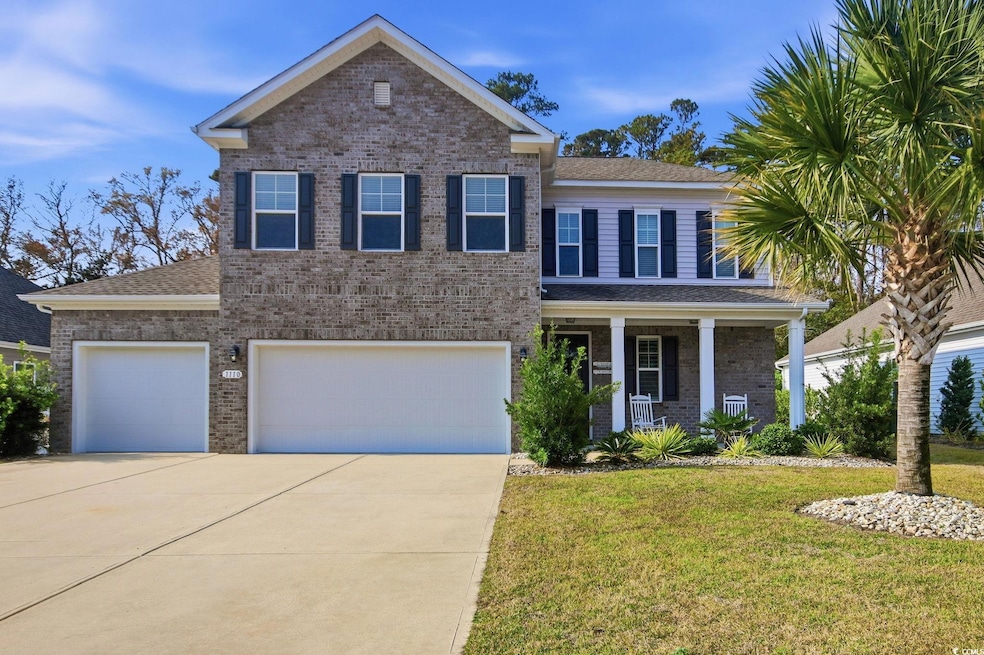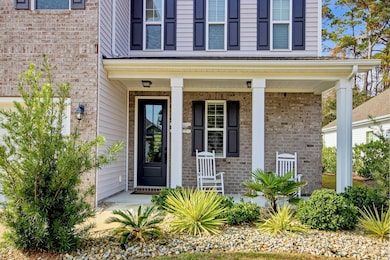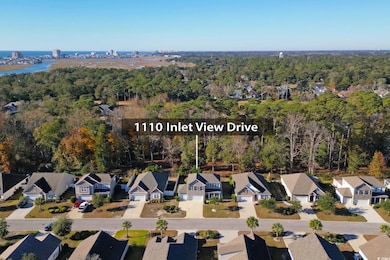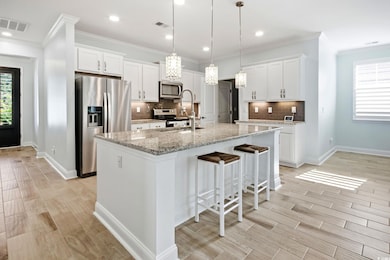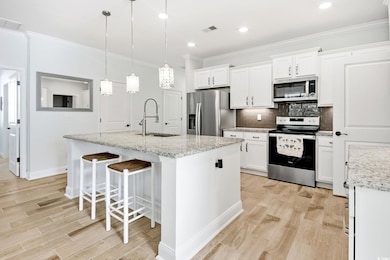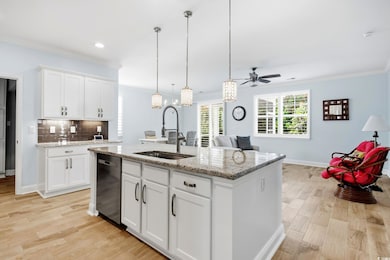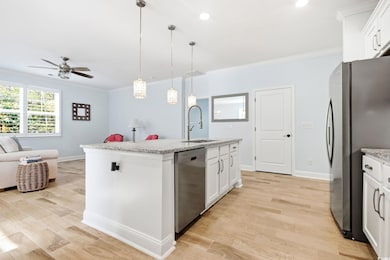1110 Inlet View Dr North Myrtle Beach, SC 29582
Cherry Grove NeighborhoodEstimated payment $3,463/month
Highlights
- Second Garage
- Recreation Room
- Main Floor Bedroom
- Ocean Drive Elementary School Rated A
- Traditional Architecture
- Solid Surface Countertops
About This Home
Welcome to this must see four bedroom, three and a half bath home located in Water's Edge, just a few miles from the ocean and nestled within walking distance to the tranquil Cherry Grove marsh. Step inside to discover an open layout, featuring ample natural light throughout. The combined living and dining area is generously sized, perfect for gatherings. The heart of the home is the expansive kitchen, complete with a pantry, newer appliances (2023), island and coffee bar that is sure to be a favorite spot for your morning ritual or for entertaining friends. The large ground floor primary bedroom includes a cozy sitting/office area and offers access to one of the two inviting patios. The primary bath features an oversized walk-in shower, dual sinks, and substantial walk-in closet. Other ground floor focal points include a laundry room with built-ins and sensory lighting, a half bath, and a lovely screened porch, where you can enjoy serene mornings or unwind after a long day. Upstairs, you will find a spacious recreational room accompanied by three bedrooms, one with an en suite bath and another with walk in closet with barn door. A full bath is available to serve the two additional bedrooms and the recreational room. Notable improvements/highlights to the home include a sought after 3 car garage with epoxy floors, plentiful storage, plantation shutters on the ground floor, an irrigation system, and a new roof installed in 2023. Embrace the coastal lifestyle and make this gem your new home!
Home Details
Home Type
- Single Family
Year Built
- Built in 2018
Lot Details
- 7,405 Sq Ft Lot
- Rectangular Lot
HOA Fees
- $220 Monthly HOA Fees
Parking
- 3 Car Attached Garage
- Second Garage
- Garage Door Opener
Home Design
- Traditional Architecture
- Bi-Level Home
- Slab Foundation
- Masonry Siding
- Vinyl Siding
- Tile
Interior Spaces
- 2,390 Sq Ft Home
- Ceiling Fan
- Plantation Shutters
- Insulated Doors
- Entrance Foyer
- Combination Dining and Living Room
- Recreation Room
- Screened Porch
- Carpet
- Fire and Smoke Detector
Kitchen
- Breakfast Bar
- Range
- Microwave
- Dishwasher
- Stainless Steel Appliances
- Kitchen Island
- Solid Surface Countertops
- Disposal
Bedrooms and Bathrooms
- 4 Bedrooms
- Main Floor Bedroom
- Bathroom on Main Level
Laundry
- Laundry Room
- Washer and Dryer
Schools
- Ocean Drive Elementary School
- North Myrtle Beach Middle School
- North Myrtle Beach High School
Utilities
- Central Heating and Cooling System
- Underground Utilities
- Water Heater
- Phone Available
- Cable TV Available
Additional Features
- Handicap Accessible
- Patio
- East of US 17
Community Details
Overview
- Association fees include electric common, pool service, landscape/lawn, common maint/repair, legal and accounting
- The community has rules related to allowable golf cart usage in the community
Recreation
- Community Pool
Map
Home Values in the Area
Average Home Value in this Area
Tax History
| Year | Tax Paid | Tax Assessment Tax Assessment Total Assessment is a certain percentage of the fair market value that is determined by local assessors to be the total taxable value of land and additions on the property. | Land | Improvement |
|---|---|---|---|---|
| 2024 | -- | $28,524 | $10,532 | $17,992 |
| 2023 | $6,283 | $19,117 | $2,533 | $16,584 |
| 2021 | $4,327 | $33,454 | $4,432 | $29,022 |
| 2020 | $4,279 | $33,454 | $4,432 | $29,022 |
| 2019 | $546 | $4,432 | $4,432 | $0 |
| 2018 | $966 | $7,384 | $7,384 | $0 |
| 2017 | $528 | $2,329 | $2,329 | $0 |
| 2016 | -- | $2,329 | $2,329 | $0 |
| 2015 | $524 | $4,077 | $4,077 | $0 |
| 2014 | $124 | $2,330 | $2,330 | $0 |
Property History
| Date | Event | Price | List to Sale | Price per Sq Ft | Prior Sale |
|---|---|---|---|---|---|
| 11/25/2025 11/25/25 | For Sale | $515,000 | +22.0% | $215 / Sq Ft | |
| 07/14/2023 07/14/23 | Sold | $422,200 | -4.8% | $173 / Sq Ft | View Prior Sale |
| 04/09/2023 04/09/23 | For Sale | $443,500 | -- | $182 / Sq Ft |
Purchase History
| Date | Type | Sale Price | Title Company |
|---|---|---|---|
| Warranty Deed | -- | -- | |
| Warranty Deed | $496,000 | -- | |
| Warranty Deed | $422,200 | -- | |
| Warranty Deed | -- | -- | |
| Warranty Deed | $328,830 | -- | |
| Warranty Deed | $1,215,000 | -- | |
| Warranty Deed | $1,037,142 | -- |
Mortgage History
| Date | Status | Loan Amount | Loan Type |
|---|---|---|---|
| Previous Owner | $328,830 | VA |
Source: Coastal Carolinas Association of REALTORS®
MLS Number: 2528194
APN: 35208010073
- 1104 Inlet View Dr Unit Lot 27 - Acadia A
- 812 Bentley Ln
- 1003 Oak Marsh Ln
- 1000 Inlet View Dr
- 903 Inlet View Dr
- 909 Heshbon Dr
- 1201 Trisail Ln
- Palladio 2-Story Plan at Hope Pointe - Single Family Homes
- Palladio Ranch Plan at Hope Pointe - Single Family Homes
- Anderson Plan at Hope Pointe - Single Family Homes
- Grand Nassau Plan at Hope Pointe - Townhomes
- Bramante Ranch Plan at Hope Pointe - Single Family Homes
- Bramante 2-Story Plan at Hope Pointe - Single Family Homes
- Greenwood Plan at Hope Pointe - Single Family Homes
- 1208 Trisail Ln
- 5315 Good Hope Cir Unit F
- 1230 Trisail Ln
- 5400 Little River Neck Rd Unit Lot 59
- 5400 Little River Neck Rd Unit Lot 48
- 5400 Little River Neck Rd Unit Lot 269
- 5709 N Ocean Blvd Unit 306
- 5800 N Ocean Blvd Unit 805
- 5600 N Ocean Blvd Unit A6
- 6108 N Ocean Blvd Unit 301
- 306 49th Ave N
- 4883 Riverside Dr Unit A
- 4883 Riverside Dr Unit B
- 4000 N Ocean Blvd
- 4483 Baker St
- 195 Crescent Way
- 122 Crescent Way
- 2427 Park St
- 4520 Lighthouse Dr Unit 29D
- 4220 Coquina Harbour Dr Unit B4
- 4240 Coquina Harbour Dr Unit E-4
- 318 31st Ave N
- 4210 Coquina Harbour Dr Unit A-15
- 4210 Coquina Harbour Dr Unit A-6
- 2410 Park St
- 1058 Sea Mountain Hwy Unit 10-101
