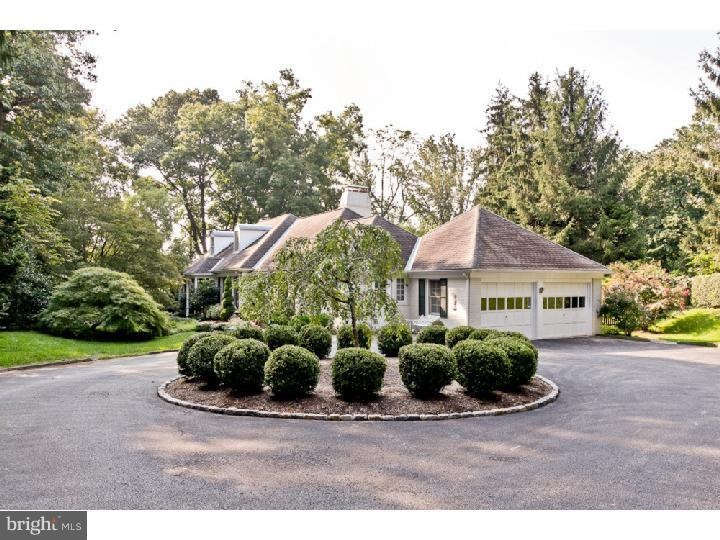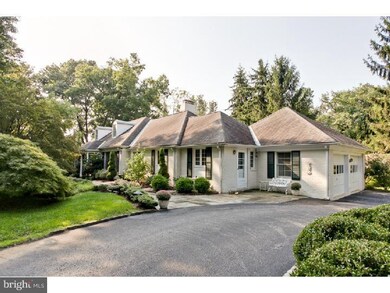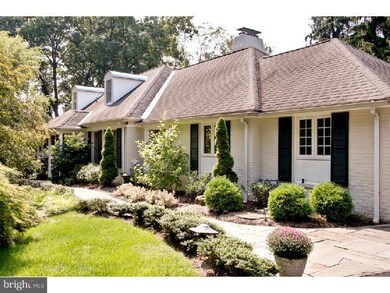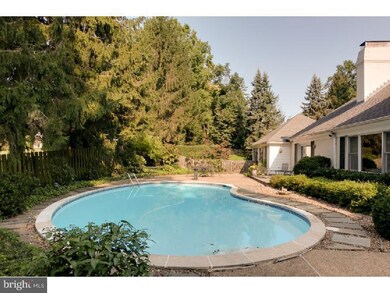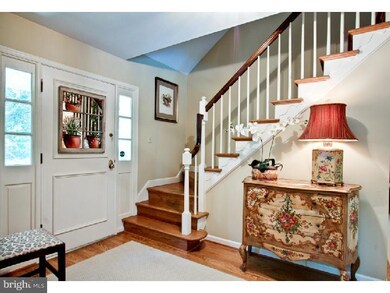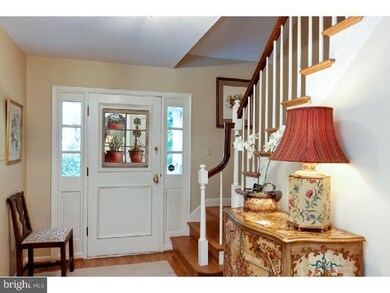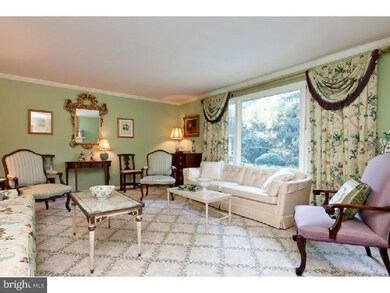
1110 Ivymont Rd Bryn Mawr, PA 19010
Highlights
- In Ground Pool
- Cape Cod Architecture
- Attic
- Welsh Valley Middle School Rated A+
- Wood Flooring
- 2 Fireplaces
About This Home
As of May 2016Location - Location - Location. Charming well maintained Cape on a private flag lot in NORTH SIDE Bryn Mawr. Gracious living room, dining room and family room filled with light. All bedrooms are quite large and there is a finished basement with cedar closet. The lovely inground pool and lush landscaping enhances entertaining. This home has been professionally decorated and landscaped.
Last Agent to Sell the Property
Catherine Maude
BHHS Fox & Roach-Rosemont Listed on: 09/16/2011
Home Details
Home Type
- Single Family
Est. Annual Taxes
- $15,385
Year Built
- Built in 1977
Lot Details
- 0.78 Acre Lot
- Flag Lot
- Back, Front, and Side Yard
- Property is in good condition
- Property is zoned R1
Parking
- 2 Car Attached Garage
- 3 Open Parking Spaces
Home Design
- Cape Cod Architecture
- Brick Exterior Construction
- Brick Foundation
- Pitched Roof
- Shingle Roof
Interior Spaces
- 2,992 Sq Ft Home
- Property has 2 Levels
- 2 Fireplaces
- Marble Fireplace
- Brick Fireplace
- Replacement Windows
- Family Room
- Living Room
- Dining Room
- Attic Fan
- Home Security System
- Laundry on main level
Kitchen
- Butlers Pantry
- Double Self-Cleaning Oven
- Cooktop
- Dishwasher
- Disposal
Flooring
- Wood
- Wall to Wall Carpet
- Tile or Brick
- Vinyl
Bedrooms and Bathrooms
- 4 Bedrooms
- En-Suite Primary Bedroom
- En-Suite Bathroom
- Walk-in Shower
Finished Basement
- Basement Fills Entire Space Under The House
- Exterior Basement Entry
- Drainage System
Eco-Friendly Details
- Energy-Efficient Appliances
- Energy-Efficient Windows
Outdoor Features
- In Ground Pool
- Patio
Schools
- Gladwyne Elementary School
- Welsh Valley Middle School
- Harriton Senior High School
Utilities
- Forced Air Heating and Cooling System
- Heating System Uses Gas
- 200+ Amp Service
- Electric Water Heater
- Cable TV Available
Community Details
- No Home Owners Association
- Association fees include unknown fee
Listing and Financial Details
- Tax Lot 082
- Assessor Parcel Number 40-00-27272-003
Ownership History
Purchase Details
Home Financials for this Owner
Home Financials are based on the most recent Mortgage that was taken out on this home.Purchase Details
Home Financials for this Owner
Home Financials are based on the most recent Mortgage that was taken out on this home.Similar Homes in the area
Home Values in the Area
Average Home Value in this Area
Purchase History
| Date | Type | Sale Price | Title Company |
|---|---|---|---|
| Deed | $759,000 | Trident Land Transfer Co | |
| Deed | $825,000 | Stewart Title Guaranty Co |
Mortgage History
| Date | Status | Loan Amount | Loan Type |
|---|---|---|---|
| Previous Owner | $701,250 | Adjustable Rate Mortgage/ARM | |
| Previous Owner | $200,000 | No Value Available | |
| Closed | -- | No Value Available |
Property History
| Date | Event | Price | Change | Sq Ft Price |
|---|---|---|---|---|
| 05/20/2016 05/20/16 | Sold | $759,000 | -6.3% | $254 / Sq Ft |
| 04/11/2016 04/11/16 | Price Changed | $810,000 | -5.8% | $271 / Sq Ft |
| 11/02/2015 11/02/15 | For Sale | $860,000 | +4.2% | $287 / Sq Ft |
| 09/28/2012 09/28/12 | Sold | $825,000 | -4.1% | $276 / Sq Ft |
| 06/11/2012 06/11/12 | Pending | -- | -- | -- |
| 12/12/2011 12/12/11 | Price Changed | $860,000 | -3.4% | $287 / Sq Ft |
| 09/27/2011 09/27/11 | Price Changed | $890,000 | -6.3% | $297 / Sq Ft |
| 09/16/2011 09/16/11 | For Sale | $950,000 | -- | $318 / Sq Ft |
Tax History Compared to Growth
Tax History
| Year | Tax Paid | Tax Assessment Tax Assessment Total Assessment is a certain percentage of the fair market value that is determined by local assessors to be the total taxable value of land and additions on the property. | Land | Improvement |
|---|---|---|---|---|
| 2024 | $21,481 | $514,330 | $287,870 | $226,460 |
| 2023 | $20,584 | $514,330 | $287,870 | $226,460 |
| 2022 | $20,203 | $514,330 | $287,870 | $226,460 |
| 2021 | $19,743 | $514,330 | $287,870 | $226,460 |
| 2020 | $19,261 | $514,330 | $287,870 | $226,460 |
| 2019 | $18,921 | $514,330 | $287,870 | $226,460 |
| 2018 | $18,921 | $514,330 | $287,870 | $226,460 |
| 2017 | $18,225 | $514,330 | $287,870 | $226,460 |
| 2016 | $18,025 | $514,330 | $287,870 | $226,460 |
| 2015 | $17,426 | $514,330 | $287,870 | $226,460 |
| 2014 | $16,806 | $514,330 | $287,870 | $226,460 |
Agents Affiliated with this Home
-

Seller's Agent in 2016
Lavinia Smerconish
Compass RE
(610) 615-5400
42 in this area
373 Total Sales
-

Buyer's Agent in 2016
Robin Gordon
BHHS Fox & Roach
(610) 246-2281
68 in this area
1,290 Total Sales
-
C
Seller's Agent in 2012
Catherine Maude
BHHS Fox & Roach
Map
Source: Bright MLS
MLS Number: 1003436979
APN: 40-00-27272-003
- 321 Airdale Rd
- 1035 Old Gulph Rd Unit 56
- 1107 Montgomery Ave
- 1419 County Line Rd
- 340 Baintree Rd
- 1424 Old Gulph Rd
- 311 Millbank Rd
- 922 Montgomery Ave Unit D5
- 1962 Montgomery Ave
- 18 S Roberts Rd
- 15 N Warner Ave
- 526 N Spring Mill Rd
- 1030 E Lancaster Ave Unit 521
- 1030 E Lancaster Ave Unit 520
- 1030 E Lancaster Ave Unit 306
- 1030 E Lancaster Ave Unit 806
- 1030 E Lancaster Ave Unit 1005
- 1030 E Lancaster Ave Unit 227
- 930 W Lancaster Ave Unit 205
- 39 Prospect Ave
